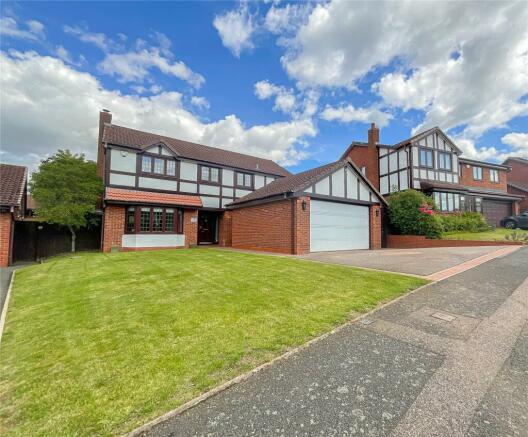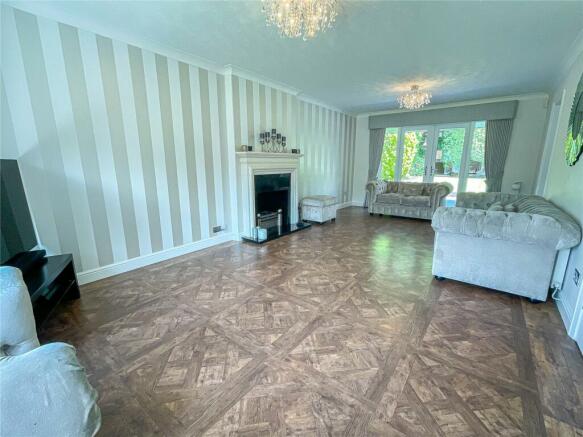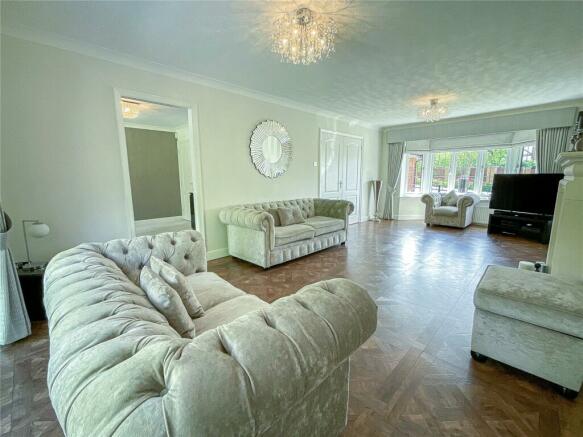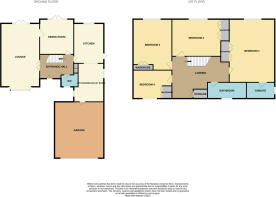
Belvoir, Dosthill, Tamworth, Staffordshire, B77

- PROPERTY TYPE
Detached
- BEDROOMS
4
- BATHROOMS
2
- SIZE
Ask agent
- TENUREDescribes how you own a property. There are different types of tenure - freehold, leasehold, and commonhold.Read more about tenure in our glossary page.
Freehold
Key features
- FOUR DOUBLE BEDROOMS
- SPACIOUS ENTRANCE HALLWAY
- OPEN PLAN KITCHEN/BREAKFAST ROOM
- SUPERB PRIVATE AND ENCLOSED REAR GARDEN
- DOUBLE GARAGE AND DRIVEWAY
- IMMACULATELY PRESENTED THROUGHOUT
- SOUGHT AFTER LOCATION
Description
Wilkins Estate Agents are delighted to bring to market this immaculately presented four double bedroom detached property, situated in the popular and very sought after Blackwood Road estate in Dosthill, Tamworth. The property benefits from being within close proximity to local amenities, one major feature being the ever growing Ventura Retail Park only being a stones throw away, offering plenty of entertainment facilities. The property also has access to great transport links such as the A5 and M42, as well as being round the corner from the beautiful Dosthill Park, providing a wonderful area for long walks and a safe entertainment space for children. With this property being 155 square foot metres, it would make the perfect family home!
As you enter the property, you are welcomed in to a extremely spacious hallway with stunning Porcelanosa flooring and access in to the living room, dining room, kitchen, downstairs WC and a storage cupboard. The downstairs cloakroom consists of both a WC and hand basin, as well as featuring 'Porcelanosa' floor tiling throughout.
Through the double doors from the entrance hallway is the incredibly spacious living room, featuring a natural stone firepLace with a black granite inset and 'living flame' gas fire. The wide bay window allows natural light to beam through the room, as well as the french double doors which lead out to the private and enclosed rear garden. There is access from this room in to the dining room where the flooring changes from laminate to carpet. This room also benefits from a further set of french double doors which also lead out on to the rear garden patio.
Further to the ground floor is a impeccable and modern kitchen, recently fitted with high specification 'Hacker' base units and drawers throughout, as well as silestone kitchen worktops and matching up-stands and an under-counter 'Blanco' stainless steel sink unit with hot and cold tap, built-in 'Siemens' appliances which include the following... a single oven, combination microwave and oven, induction hob with an extractor hood, a warming drawer, integrated 'Siemens' dishwasher, both a fridge and a freezer and an integrated 'Hoover' washer/dryer. The kitchen cupboards benefits from a modern feature of having a light point underneath, as well as the kitchen itself being finished off with ceiling spotlights and 'Porcelanosa' floor tiles. The kitchen leads through effortlessly to the breakfast room where the 'Porcelanosa' floor tiling and ceiling spotlights continue and there is a fitted breakfast table. This breakfast room also has a door leading through to the double garage, providing internal access.
All of downstairs consists of UPVC double glazing throughout, central heating with radiators in each room and ceiling lights.
To the first floor of the property is a wonderful and spacious landing, with a storage cupboard and access in to all four bedrooms as well as the family bathroom.
Bedroom one is an incredible sized with a large window overlooking the private and enclosed rear garden. This bedroom is carpeted throughout and has a ceiling light point. A great feature to the room are the large fitted wardrobes, a great space for storage and off this room is a spacious en suite. This immaculately presented en suite features a wall hung WC and hand basin, as well as a heated towel rail. It is decorated with 'Porcelanosa' flooring.
Bedroom two is another superb sized double bedroom, also consisting of fitted wardrobes and is carpeted throughout with a ceiling light point. This room looks out on to the rear garden.
Bedroom three is another double bedroom with fitted wardrobes and is carpeted throughout with a ceiling light point. This property looks out on to the quiet and enclosed street.
Bedroom four is another great sized bedroom, also featuring fitted wardrobes and is carpeted throughout and has a ceiling light point.
Finally, to the first floor is the remarkable family bathroom, consisting of both a free standing bath and a separate shower, as well as a wall hung WC and hand basin and a vanity unit fitted within. This bathroom features a heated towel rail and is finished off to the high specification of both floor and full height 'Porcelanosa' tiles.
All rooms upstairs consist of UPVC double glazed windows and central heating with radiators throughout.
External to the property, the double garage benefits from an electric door, as well as a ceiling strip lights and power points. There is also loft space which can be reached via drop down ladders. The garage is positioned to the front of the property, alongside a paved driveway suitable for multiple vehicles and a well sized lawned area. There is also a side gate providing access in to the rear garden. To the rear of the property is a beautifully presented private and enclosed rear garden. This garden consists of a wonderful patio area which runs down the side of the property and extends along the back, offering a perfect space for outdoor entertaining and garden furniture. Following on from this is a brilliantly sized lawned area, split in to two with a raised border. The rear garden is decorated throughout with shrubs, plants and flower beds.
HALLWAY - (3.57m x 2.94m)
LOUNGE - (7.69m x 3.59m)
DINING ROOM - (4.33m x 3.56m)
KITCHEN - (4.70m x 3.26m)
BREAKFAST ROOM - (3.85m x 2.62m)
BEDROOM ONE - (5.07m x 3.75m)
EN-SUITE - (1.65m x 2.44m)
BEDROOM TWO - (3.45m x 3.17m)
BEDROOM THREE - (4.08m x 2.79m)
BEDROOM FOUR - (2.85m x 2.85m)
FAMILY BATHROOM - (1.64m x 2.99m)
DOUBLE GARAGE - (5.44m x 5.18m)
Energy performance certificate - ask agent
Council TaxA payment made to your local authority in order to pay for local services like schools, libraries, and refuse collection. The amount you pay depends on the value of the property.Read more about council tax in our glossary page.
Band: TBC
Belvoir, Dosthill, Tamworth, Staffordshire, B77
NEAREST STATIONS
Distances are straight line measurements from the centre of the postcode- Wilnecote Station0.5 miles
- Tamworth Station2.1 miles
- Polesworth Station3.5 miles
About the agent
Welcome to Wilkins estate agents, we are a family run business based in the heart of Tamworth town centre, with passion and commitment to help you through your journey with your property. We recognise the emotion within the property ladder and we are there to help guide you through each step of the way.
We pride ourselves on our professionalism, going the extra mile for our clients and recognise our business is built upon reputation, working and living within the community.
Wilkin
Industry affiliations

Notes
Staying secure when looking for property
Ensure you're up to date with our latest advice on how to avoid fraud or scams when looking for property online.
Visit our security centre to find out moreDisclaimer - Property reference TMW230749. The information displayed about this property comprises a property advertisement. Rightmove.co.uk makes no warranty as to the accuracy or completeness of the advertisement or any linked or associated information, and Rightmove has no control over the content. This property advertisement does not constitute property particulars. The information is provided and maintained by Wilkins Estate Agents, Tamworth. Please contact the selling agent or developer directly to obtain any information which may be available under the terms of The Energy Performance of Buildings (Certificates and Inspections) (England and Wales) Regulations 2007 or the Home Report if in relation to a residential property in Scotland.
*This is the average speed from the provider with the fastest broadband package available at this postcode. The average speed displayed is based on the download speeds of at least 50% of customers at peak time (8pm to 10pm). Fibre/cable services at the postcode are subject to availability and may differ between properties within a postcode. Speeds can be affected by a range of technical and environmental factors. The speed at the property may be lower than that listed above. You can check the estimated speed and confirm availability to a property prior to purchasing on the broadband provider's website. Providers may increase charges. The information is provided and maintained by Decision Technologies Limited.
**This is indicative only and based on a 2-person household with multiple devices and simultaneous usage. Broadband performance is affected by multiple factors including number of occupants and devices, simultaneous usage, router range etc. For more information speak to your broadband provider.
Map data ©OpenStreetMap contributors.





