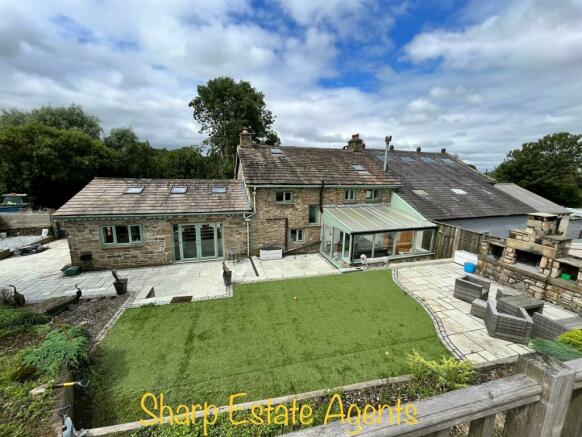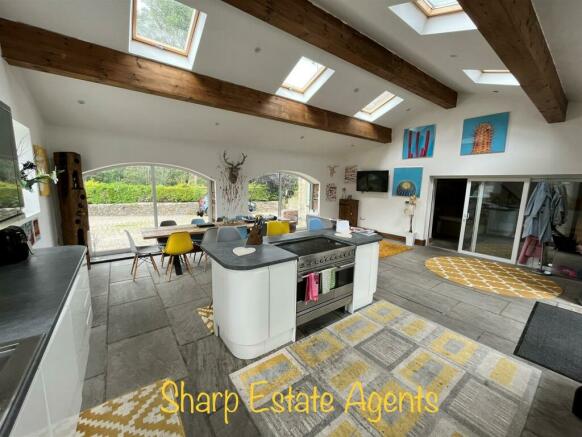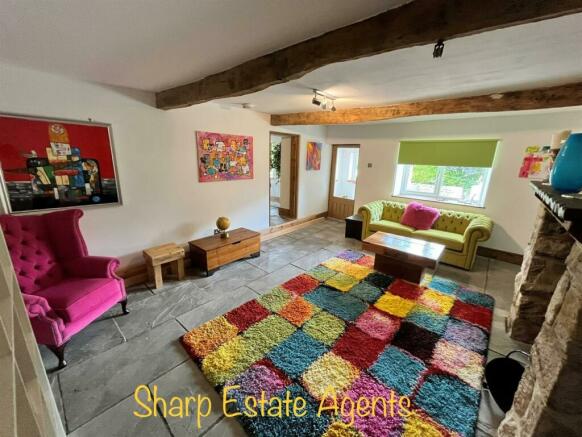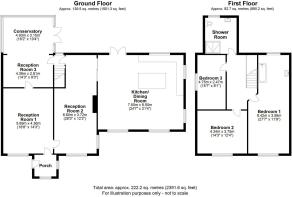Higher Rhoden Farm, Oswaldtwistle

- PROPERTY TYPE
Cottage
- BEDROOMS
3
- BATHROOMS
2
- SIZE
2,392 sq ft
222 sq m
- TENUREDescribes how you own a property. There are different types of tenure - freehold, leasehold, and commonhold.Read more about tenure in our glossary page.
Freehold
Key features
- Three Bed Semi Rural Cottage
- Fantastic Family Living Space
- Close to Motorway Network
Description
Entrance Porch - 1.83m x 1.93m (6'27 x 6'4) - Main Entrance UPVC Door. Two UPVC Double Glazed Windows. Stone Flag Floor. Original Beamed Ceiling.
Reception Room 1 - 5.72m x 4.27m (18'9 x 14'26) - UPVC Double Glazed Window. Original Beamed Ceiling. Imposing Stone Chimney Breast wit Log Burner Stove. Stone Flag Flooring.
Reception Room 2 - 3.66m x 8.53m (12'20 x 28'43) - Three UPVC Double Glazed Windows and Two Electric Radiators. Original Beamed Ceilings and Stone Flag Flooring. Log Burner Stove.
Dining Kitchen - 7.32m x 6.40m (24'71 x 21'39) - Three UPVC Double Glazed Windows and Two Feature Arch Pitch Windows. Six Velux Roof Windows. Modern High Gloss Fitted Kitchen with Grey Finish Wall Units and White Bsae Units Complimentary Work Surfaces and Surrounds. Intergrated Washing Machine and Dishwasher. Island Unit with Cupboards and Brittania Range Double Oven and 5 Ring Hob. Stainless Steel Sink with Contemporary Mixer Tap. Stone Flag Fllor and Beamed Ceiling. UPVC Double Glazed Doors Leading Into The Garden.
Reception Room 3 - 4.57m x 2.44m (15'33 x 8'90) - Currently being used as a Gym Area. Stone Flag Floor. Archway to the Conservatory.
Conservatory - 10'40 x 16'18 - UPVC Windows and UPVC Patio Doors Leading out to the Rear Garden. Currently Housing a Hot Tub and Sauna.
First Floor -
Landing - Electric Wall Heater.
Bedroom 1 - 8.23m x 3.35m x 2.44m (27'65 x 11'91 x 8'57) - Two Velux Roof Windows and UPVC Double Glazed Window with Lovely Views. Original Beamed Ceiling. Electric Wall Heater and Ladder Style Radiator. Open Plan to the Free Standing Tub with Shower Mixer Tap. Double Wash Basin in Oak Unit. Porcelain Marble Finish Tile Floor.
Bedroom 2 - 3.66m x 4.27m (12'41 x 14'31) - Two Velux Roof Windows and UPVC Double Glazed Window, Marble Finish Porcelain Tile Floor.
Bedroom 3 - 2.44m x 4.57m (8'16 x 15'69) - Velux Roof Window and UPVC Double Glazed Window, Marble Finish Porcelain Tile Floor. Electric Wall Heater. Built in Shelving and Hanging Space.
Bathroom - UPVC Double Glazed Window and Ladder Style Radiator. Three Piece Suite Comprising of Shower Enclosure, Wash Basin and WC. Marble Finish Porcelain Tile Floor. Original Stone Reveal Wall. Original Beamed Ceiling.
External - Occupying a stunning Courtyard position with local walks on the doorstep, Gated Driveway providing private car parking with additional parking available to the cobbled courtyard. Fantastic rear garden set on 3 levels which make this a superb property for entertaining. Paved Patio areas, sleeper steps to the higher level which boasts the open countryside views.
Disclaimer 1 - Please note that we do not know the condition of the gas appliances or heating systems mentioned in these sales particulars
Disclaimer 2 - All fixtures and fittings in the property are excluded unless otherwise stated.
Disclaimer 3 - Photographs are reproduced for general information and it must be inferred that any item is not included for sale with the property.
Can We Help.. - THINKING OF SELLING? For a Free Valuation of your property without obligation contact: SHARP ESTATE AGENTS on .
Brochures
Higher Rhoden Farm, OswaldtwistleBrochureEnergy performance certificate - ask agent
Council TaxA payment made to your local authority in order to pay for local services like schools, libraries, and refuse collection. The amount you pay depends on the value of the property.Read more about council tax in our glossary page.
Band: G
Higher Rhoden Farm, Oswaldtwistle
NEAREST STATIONS
Distances are straight line measurements from the centre of the postcode- Church & Ostwaldwistle Station1.2 miles
- Accrington Station1.9 miles
- Rishton Station2.2 miles
About the agent
Sharp Letting & Property Management Ltd are a successful, independently owned firm of estate agents, specialising in the sale of residential homes. The pro-active approach of its team of property professionals has earned the company its solid industry reputation for excellence and professionalism and continually striving to Improve the quality of the service it offers to its customers.
Situated in the centre of Accrington, the office gives unmatched visibility to its wide portfolio of p
Industry affiliations



Notes
Staying secure when looking for property
Ensure you're up to date with our latest advice on how to avoid fraud or scams when looking for property online.
Visit our security centre to find out moreDisclaimer - Property reference 32514644. The information displayed about this property comprises a property advertisement. Rightmove.co.uk makes no warranty as to the accuracy or completeness of the advertisement or any linked or associated information, and Rightmove has no control over the content. This property advertisement does not constitute property particulars. The information is provided and maintained by Sharp Letting & Property Management Ltd, Accrington. Please contact the selling agent or developer directly to obtain any information which may be available under the terms of The Energy Performance of Buildings (Certificates and Inspections) (England and Wales) Regulations 2007 or the Home Report if in relation to a residential property in Scotland.
*This is the average speed from the provider with the fastest broadband package available at this postcode. The average speed displayed is based on the download speeds of at least 50% of customers at peak time (8pm to 10pm). Fibre/cable services at the postcode are subject to availability and may differ between properties within a postcode. Speeds can be affected by a range of technical and environmental factors. The speed at the property may be lower than that listed above. You can check the estimated speed and confirm availability to a property prior to purchasing on the broadband provider's website. Providers may increase charges. The information is provided and maintained by Decision Technologies Limited.
**This is indicative only and based on a 2-person household with multiple devices and simultaneous usage. Broadband performance is affected by multiple factors including number of occupants and devices, simultaneous usage, router range etc. For more information speak to your broadband provider.
Map data ©OpenStreetMap contributors.




