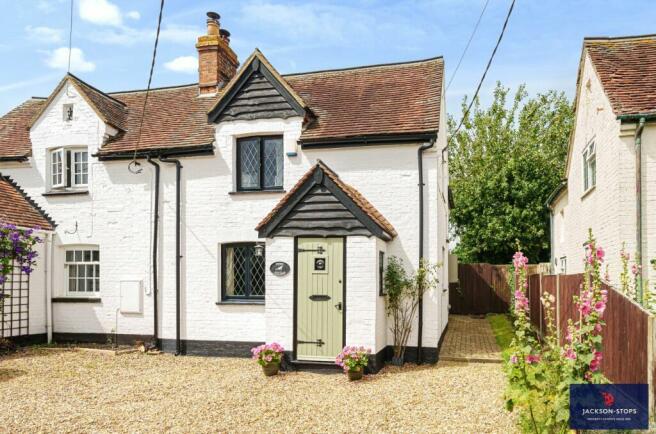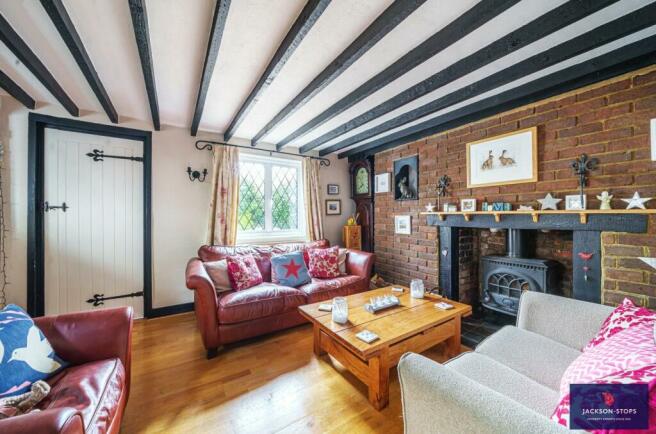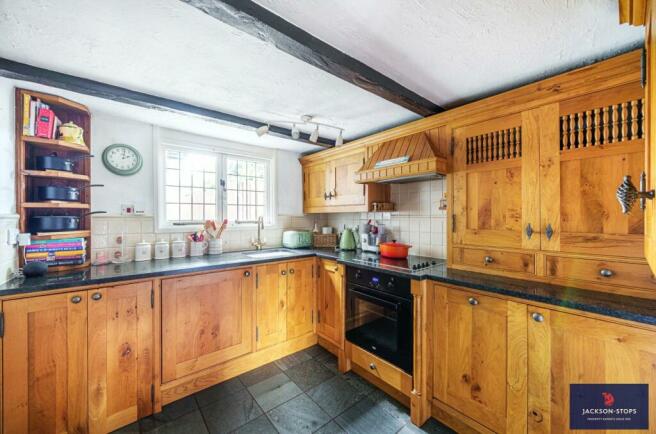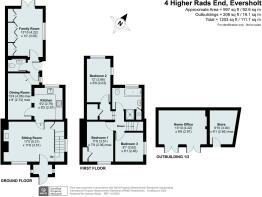
Higher Rads End, Eversholt, Bedfordshire, MK17

- PROPERTY TYPE
Semi-Detached
- BEDROOMS
3
- BATHROOMS
1
- SIZE
997-1,203 sq ft
93-112 sq m
- TENUREDescribes how you own a property. There are different types of tenure - freehold, leasehold, and commonhold.Read more about tenure in our glossary page.
Freehold
Key features
- For the commuter mainline stations at Flitwick, Harlington both within 10 minutes drive
- Road connections M1 Junc 12 (2 miles ) and Junc 13 (5 miles) and A5 (4 miles)
- Located in one of our areas most sought after villages bordering the Woburn Abbey Estate
- Village Lower School rated OUTSTANDING by OFSTED
- Walking distance to winner of The Great British Bake Off Candice Browns, The Green Man country pub and dining
- Delightful walks on the doorstep, village hall,open air swimming pool and pretty cricket pitch
- Excellent fibre broadband available via Gigaclear
Description
A CHARMING SEMI-DETACHED PERIOD COTTAGE ENJOYING A QUIET LOCATION, A GOOD SIZED REAR GARDEN AND AN EXTERNAL HOME OFFICE.
Penny Cottage is full of character and enjoys a lovely location being situated in a quiet lane in the highly popular village of Eversholt. It is presented to a high standard throughout and benefits from numerous attractive features.
GROUND FLOOR
A timber front door opens to an entrance porch with windows to both sides and a door leading to the sitting room with a feature fireplace in exposed brick with log burning stove inset. This room is dual aspect with windows to the front and side together with exposed timbers and a staircase rising to the first floor with cupboard underneath. A door opens to the kitchen which is fully fitted with a range of floor and wall mounted cupboards together with a single bowl enamel sink set into the granite work surface. Built-in appliances include oven, hob, extractor, fridge, dishwasher and washing machine. There are granite work tops with lighting over and tiled flooring. A window looks to the rear and there is an opening to the dining room with exposed wall and ceiling timbers. A door leads to a small rear lobby with door to outside, this lobby provides access to the cloakroom which is fitted with a white suite of high-level WC and a wash basin. Off the lobby a door opens to the family room with window to the side and double doors opening to the rear garden. There is fitted shelving and cupboards along one wall. There is exposed brick to one wall and an arched display recess.
FIRST FLOOR
The first floor landing has exposed brick to one wall and a large wardrobe. Bedroom one has a window to the front, a built-in wardrobe and exposed timbers. Bedroom two is dual aspect with windows to the rear and side. Bedroom three has a window to the front and a built-in over stairs cupboard. The bathroom is fitted with a white suite comprising panelled bath, shower cubicle, pedestal wash basin and low level WC. A cupboard houses the hot water tank, there is a window to the rear and an exposed brick wall.
OUTSIDE
The front garden is gravelled with parking for two cars. A path at the side provides access to the rear garden.
There is an external oil-fired central heating boiler which serves radiator central heating throughout and hot water.
The rear garden is private being fully enclosed with fencing, it is mainly laid to lawn. There is a Home Office/Summer House with two sets of double doors to an area of decking. Adjacent to the Home Office is a storage shed.
PROPERTY INFORMATION
Services: Mains water, drainage and electricity are connected.
Local Authority: Central Bedfordshire Council.
Tel:
Outgoings: Council Tax Band “D”
Tenure: Freehold.
EPC Rating: “F”
Viewing: Strictly by appointment through the sole agents Jackson-Stops. 1 Market Place, Woburn, MK17 9PZ.
Tel -
Brochures
ParticularsCouncil TaxA payment made to your local authority in order to pay for local services like schools, libraries, and refuse collection. The amount you pay depends on the value of the property.Read more about council tax in our glossary page.
Band: TBC
Higher Rads End, Eversholt, Bedfordshire, MK17
NEAREST STATIONS
Distances are straight line measurements from the centre of the postcode- Flitwick Station2.9 miles
- Harlington Station3.0 miles
- Ridgmont Station3.3 miles
About the agent
Owner run offices making a difference to your move
With owners and experienced staff with a combined experience of over 100 years we hope you will feel you are in safe and reliable hands whether buying, selling or letting a property. We look forward to hearing from you if we can help in any of these aspects.
Industry affiliations



Notes
Staying secure when looking for property
Ensure you're up to date with our latest advice on how to avoid fraud or scams when looking for property online.
Visit our security centre to find out moreDisclaimer - Property reference WOB130200. The information displayed about this property comprises a property advertisement. Rightmove.co.uk makes no warranty as to the accuracy or completeness of the advertisement or any linked or associated information, and Rightmove has no control over the content. This property advertisement does not constitute property particulars. The information is provided and maintained by Jackson-Stops, Woburn. Please contact the selling agent or developer directly to obtain any information which may be available under the terms of The Energy Performance of Buildings (Certificates and Inspections) (England and Wales) Regulations 2007 or the Home Report if in relation to a residential property in Scotland.
*This is the average speed from the provider with the fastest broadband package available at this postcode. The average speed displayed is based on the download speeds of at least 50% of customers at peak time (8pm to 10pm). Fibre/cable services at the postcode are subject to availability and may differ between properties within a postcode. Speeds can be affected by a range of technical and environmental factors. The speed at the property may be lower than that listed above. You can check the estimated speed and confirm availability to a property prior to purchasing on the broadband provider's website. Providers may increase charges. The information is provided and maintained by Decision Technologies Limited. **This is indicative only and based on a 2-person household with multiple devices and simultaneous usage. Broadband performance is affected by multiple factors including number of occupants and devices, simultaneous usage, router range etc. For more information speak to your broadband provider.
Map data ©OpenStreetMap contributors.





