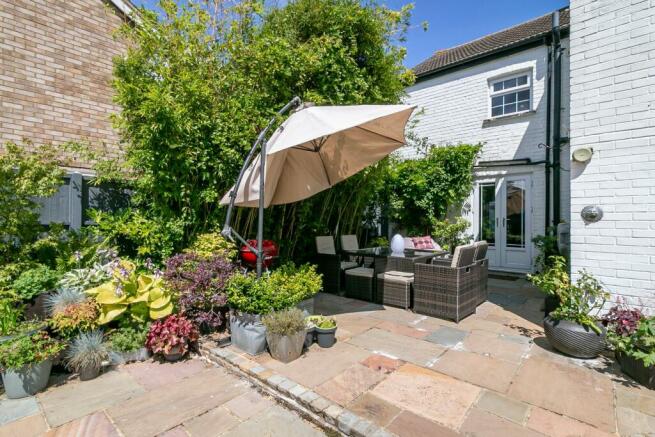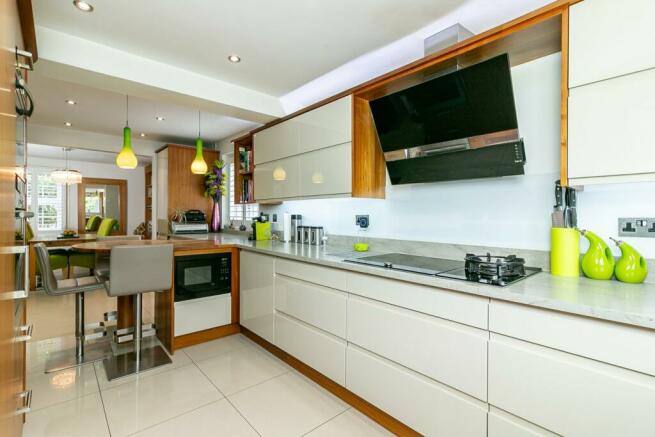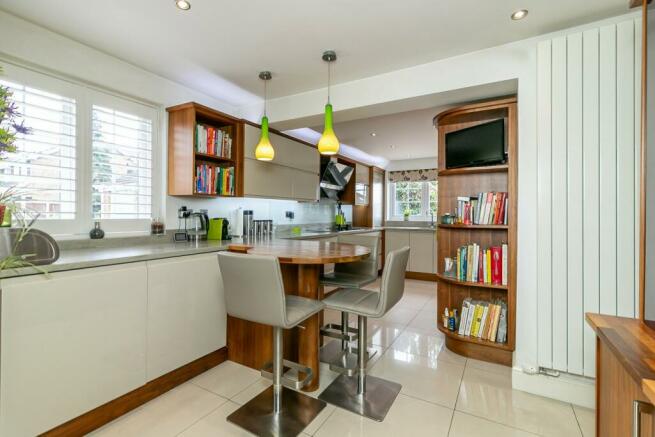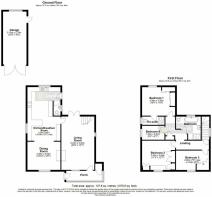Arlesey Road, Stotfold, Hitchin, SG5

- PROPERTY TYPE
Detached
- BEDROOMS
4
- BATHROOMS
2
- SIZE
Ask agent
- TENUREDescribes how you own a property. There are different types of tenure - freehold, leasehold, and commonhold.Read more about tenure in our glossary page.
Freehold
Key features
- GUIDE PRICE £500,000 to £550,000. 4 Bed House At That Price? How Can That Be?
- Super sized modern kitchen - plenty of working and storge space - ideal for aspiring chefs
- Great living space for a growing family - 20ft living room / 21ft kitchen / 12ft dining room
- Downstairs toilet - no need for guests to go upstairs for the bathroom
- The South facing garden is beautifully landscaped with a patio area and summer house. The plantings are colorful and fragrant, with a variety of flowers and shrubs and trees
- Ample PRIVATE OFF ROAD PARKING behind gates
- LARGE detached garage - ideal for storing garden tools / furniture or cars. Possibly a great workshop.
- YOUNG FAMILIES - Within a mile of 3 LOWER Schools and 2 Academys
- Imagine a leisurely 5 mins stroll to your favourite Gastro pub at the weekend or a walk through Etonbury woods / nature reserve
- Close to GREAT road links - just over 1/2 mile to A507 and close to A1(M). Short drive to Hitchin / Letchworth. 30 mins walk to Arlesey STATION. 35 mins to London Luton Airport
Description
GUIDE PRICE £500K TO £550K. Looking for a home that blends classic CHARACTER with contemporary MODERN features, while also offering easy access to the countryside? Look no further than this charming period cottage close to good schools and the centre of town. Situated on a main road leading out of Stotfold, you'll enjoy effortless travel and easy access to major routes. While the proximity to the main road may not suit everyone, those who value the convenience will find this location ideal, and we want to provide full transparency for our buyers to make informed decisions, especially those with furry friends.
At the front of this home, a 20ft living room offers an ideal space for comfortable living, with ample room for a large sofa, armchairs, and other furnishings. You can easily create a warm and inviting atmosphere by adding soft furnishings and décor that match your personal style. The hard flooring not only looks great but it's also easy to clean, making it the perfect choice for those who prefer low-maintenance living. Whether you have pets or children, you can rest assured that spills and messes can be easily wiped away. While an open fireplace provides both character and practicality, perfect for cosying up in front of during cooler months.
A modern bespoke kitchen which leads seamlessly into a dining area, which offers plenty of room for a large table and chairs, making it the perfect spot for dinner parties and gatherings. This space at the heart of the home is great for aspiring chefs who love to cook up a storm. The open-plan layout creates a warm and inviting atmosphere that is perfect for entertaining family and friends. The hard flooring is easy to clean and maintain.
There are FOUR bedrooms upstairs - the main bedroom with its own en-suite, built in wardrobes and view over the rear. The second and third bedrooms are also fantastic for a family - both doubles with built in wardrobes too. The 4th is a single bedroom and serves equally well as an office space for those working from home.
When it's time to unwind, you'll adore the bathroom in this property. It features both an invigorating shower and a separate bath, offering you the choice of a quick and energizing shower in the mornings or a long, relaxing soak in the evenings. This bathroom is the perfect place for young families and for adults to unwind and rejuvenate after a long day.
To the rear of this wonderful home you will find ample off road parking and a wide DOUBLE length garage. The large secluded South facing garden is perfect for an active, growing family, offering ample space to play, entertain, and relax. The plantings are abundant colourful and fragrant, with a variety of flowers trees and shrubs, adding depth and texture to the space and there's even a lovely summer house. The garden comes into its own in the summer months for those who appreciate its charm and beauty - a peaceful retreat from the stresses of daily life.
Embrace the vibrant atmosphere of a bustling neighborhood, where shops, restaurants, and local amenities are just a stone's throw away. Engage in the lively social scene and savour the sense of belonging that comes with being part of a close-knit community. The larger towns of Hitchin and Letchworth are also a short drive away.
Love football? You can even take a quick stroll to see Stotfold FC play. A real testamant to the vibrant energy of the neighborhood and the shared passion for the beautiful game.
Book your viewing today to see and buy before someone else does!
| ADDITIONAL INFORMATION
EPC Band - D
Council Tax Band - F - £2,933.03 P.A.
| GROUND FLOOR
Living Room: Approx 20' 5" x 12' 7" (6.22m x 3.84m)
Kitchen / Breakfast Room: Approx 20' 6" x 12' 7" (6.25m x 3.84m)
Dining Room: Approx 12' 7" x 10' 10" (3.84m x 3.30m)
| FIRST FLOOR
Bedroom One: Approx 11' 9" x 10' 9" (3.58m x 3.28m)
En-suite: Approx 8' 7" x 3' 2" (2.62m x 0.97m)
Bedroom Two: Approx 12' 6" x 11' 0" (3.81m x 3.35m)
Bedroom Three: Approx 12' 7" x 7' 5" (3.84m x 2.26m)
Bedroom Four: Approx 8' 7" x 5' 4" (2.62m x 1.63m)
Bathroom: Approx 9' 9" MAX x 8' 10" (2.97m MAX x 2.69m)
| OUTSIDE
Detached Garage: Approx 20' 2" x 9' 2" (6.15m x 2.79m)
Summer House: Approx 9' 6" x 9' 6" (2.90m x 2.90m)
Brochures
Brochure 1- COUNCIL TAXA payment made to your local authority in order to pay for local services like schools, libraries, and refuse collection. The amount you pay depends on the value of the property.Read more about council Tax in our glossary page.
- Band: F
- PARKINGDetails of how and where vehicles can be parked, and any associated costs.Read more about parking in our glossary page.
- Yes
- GARDENA property has access to an outdoor space, which could be private or shared.
- Yes
- ACCESSIBILITYHow a property has been adapted to meet the needs of vulnerable or disabled individuals.Read more about accessibility in our glossary page.
- Ask agent
Arlesey Road, Stotfold, Hitchin, SG5
NEAREST STATIONS
Distances are straight line measurements from the centre of the postcode- Arlesey Station1.5 miles
- Letchworth Station2.5 miles
- Baldock Station2.6 miles
About the agent
Leysbrook are experts in the local property market. We are aware of the global and national trends that can influence the local property market and what impact they have on your property and its value. Our knowledge goes beyond the bricks and mortar. Leysbrook are aware of anything that can potentially affect your property transaction and they have a solution in mind before you even know there is a problem. Leysbrook deliver an experience which is centred around you and your needs, ensuring y
Notes
Staying secure when looking for property
Ensure you're up to date with our latest advice on how to avoid fraud or scams when looking for property online.
Visit our security centre to find out moreDisclaimer - Property reference 26550002. The information displayed about this property comprises a property advertisement. Rightmove.co.uk makes no warranty as to the accuracy or completeness of the advertisement or any linked or associated information, and Rightmove has no control over the content. This property advertisement does not constitute property particulars. The information is provided and maintained by Leysbrook, Letchworth. Please contact the selling agent or developer directly to obtain any information which may be available under the terms of The Energy Performance of Buildings (Certificates and Inspections) (England and Wales) Regulations 2007 or the Home Report if in relation to a residential property in Scotland.
*This is the average speed from the provider with the fastest broadband package available at this postcode. The average speed displayed is based on the download speeds of at least 50% of customers at peak time (8pm to 10pm). Fibre/cable services at the postcode are subject to availability and may differ between properties within a postcode. Speeds can be affected by a range of technical and environmental factors. The speed at the property may be lower than that listed above. You can check the estimated speed and confirm availability to a property prior to purchasing on the broadband provider's website. Providers may increase charges. The information is provided and maintained by Decision Technologies Limited. **This is indicative only and based on a 2-person household with multiple devices and simultaneous usage. Broadband performance is affected by multiple factors including number of occupants and devices, simultaneous usage, router range etc. For more information speak to your broadband provider.
Map data ©OpenStreetMap contributors.




