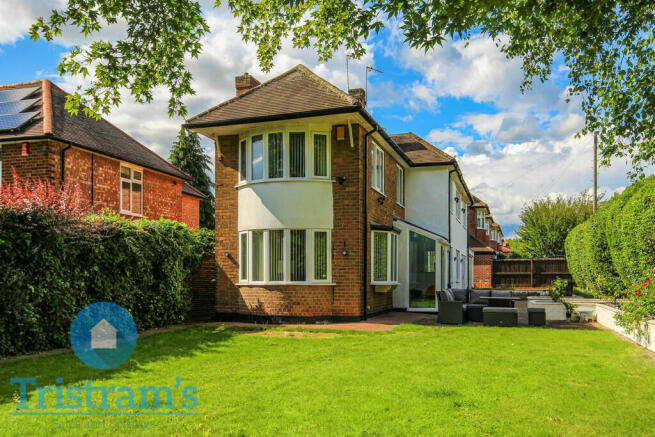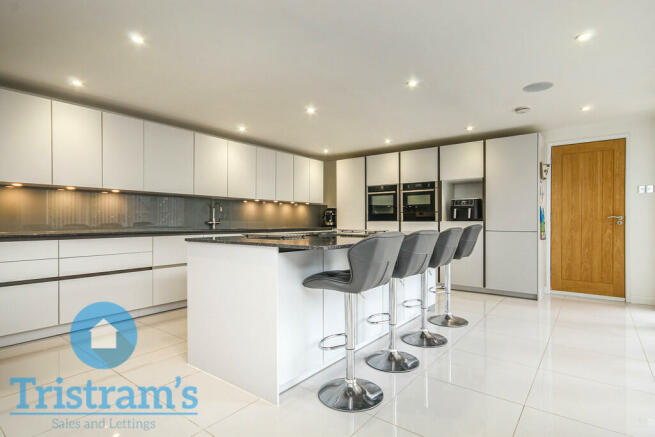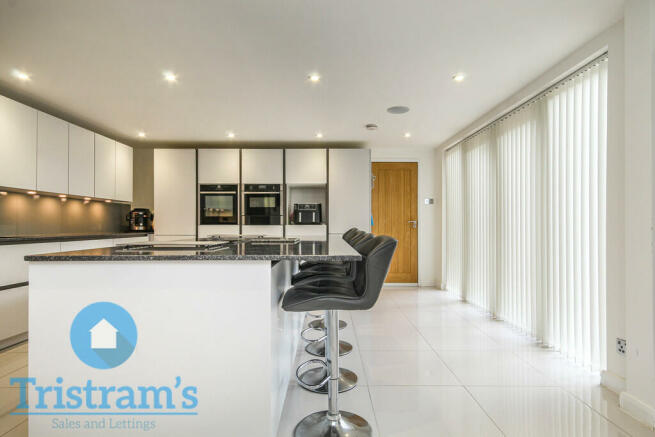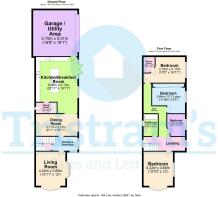
Nottingham Road, Nottingham

- PROPERTY TYPE
Detached
- BEDROOMS
4
- BATHROOMS
3
- SIZE
Ask agent
- TENUREDescribes how you own a property. There are different types of tenure - freehold, leasehold, and commonhold.Read more about tenure in our glossary page.
Freehold
Key features
- Highly sought-after residential area
- Vastly extended 4 bedroom family house
- Deceptively spacious home and plot
- Three reception areas, with a ground floor shower room
- High specification throughout
- Catchment area for Wadsworth Fields Primary School (GOOD)
- Catchment area for George Spencer Academy (GOOD)
- Easy access to A52, M1 (Junction 25), A6002 and A6007
- Close proximity to award winning Bramcote Hills Park
- Easy access to award winning public transport system
Description
Upstairs, the property comprises four well-proportioned bedrooms, with the master bedroom benefiting from an ensuite bathroom for added comfort and privacy.
Externally, the property boasts established gardens with mature boundaries and hedges, creating a peaceful outdoor retreat. A generous paved patio terrace overlooks the enclosed lawned garden, offering space for outdoor activities and relaxation. Parking is convenient with a block brick paved driveway providing ample space for multiple vehicles, alongside a double garage offering additional storage options.
Conveniently situated, the property provides easy access to Bramcote Park, as well as the A52 and M1 motorway, facilitating commuting and travel. Essential amenities including Beeston, Nottingham University, and QMC Hospital are within close reach. The property also benefits from good public transport links, with a regular bus service and a new local tram network nearby, catering to the needs of professionals and families alike.
GROUND FLOOR The entrance hallway is accessed via a composite front door that opens into the entrance hallway, which has UPVC double glazed windows to the side elevation and a Velux window to boast natural lighting. The living room is accessed via the hallway and consists of a double-glazed window to the side aspect, leading out onto the enclosed side courtyard. The dining area is accessed via the hallway and with a UPVC window allowing natural lighting throughout. The kitchen is accessed via the open archway which is high spec and well-equipped featuring a handless/rail-less Brigette Küchen designed kitchen: a UPVC double-glazed window to the side aspect and uPVC French doors. This light and airy spacious kitchen have a range of wall and floor-mounted modern cabinets with Silestone Quartz worktop and glass splashback. There is a large Kraus sink and drainer unit with a 3-in-1 Franke Boiler Tap. Built-in oven, breakfast island equipped with an Elica Nikolatesla hob and concealed extractor. An integrated full length fridge and separate freezer, NEFF Hide and Slide Oven and Microwave with warming draw below, integrated dishwasher and Sonos in-ceiling speaker system also run through to the dining area. Via the kitchen/breakfast room, the ground floor shower room offers an Opaque UPVC double-glazed window to the side aspect, a walk-in shower cubicle, Mira Digital 360 shower, with a glass screen, toilet and pedestal wash hand basin a chrome towel radiator and a Vent-Axia Humidity Controlled extractor fan.
FIRST FLOOR On the first floor, you are welcomed by the light and airy landing with UPVC double glazed windows to the side aspects. With internal doors leading into the bedrooms and bathroom. The first double bedroom has a UPVC double-glazed bay window to the front aspect with an additional UPVC double-glazed window to the side aspect carpet flooring throughout and a central ceiling light with surround spotlighting. This L-shaped bedroom has a UPVC double-glazed window to the side aspect with carpet flooring throughout, and deceptively spacious fitted wardrobes built-in for ease. The third bedroom is accessed via the inner hallway and has carpet flooring throughout, and a UPVC double-glazed window allowing natural lighting. Via the inner hallway, you will find the master bedroom which has carpet flooring throughout, a uPVC double glazed window and an internal doorway leading to the Ensuite. This consists of a walk-in shower cubicle with a glass screen, a WC a separate sink basin with a towel radiator on-wall. The family bathroom services the remaining bedrooms with a panelled bath with a Mira shower over and glass screen, a WC and a separate hand wash basin with built-in vanity unity and LED mirror on the wall.
EXTERNAL Externally the property is deceptively spacious and situated on a larger-than-average plot, with wrap-around full privacy to enjoy. Tiered into areas such as a large, paved patio terrace, ideal for relaxing and socialising, which enjoys views of the enclosed lawned garden. Established plants and shrubs as well as mature trees and hedges. Off-street securely gated parking for multiple vehicles with direct access to the attached double garage which houses the Worcester Bosch Floor Standing Condensing Boiler.
Energy performance certificate - ask agent
Council TaxA payment made to your local authority in order to pay for local services like schools, libraries, and refuse collection. The amount you pay depends on the value of the property.Read more about council tax in our glossary page.
Band: E
Nottingham Road, Nottingham
NEAREST STATIONS
Distances are straight line measurements from the centre of the postcode- Toton Lane Tram Stop0.9 miles
- Cator Lane Tram Stop1.4 miles
- Chillwell Road Tram Stop1.9 miles
About the agent
Tristram?s are a forward thinking and pro-active estate agency who pride ourselves on offering honest and accurate advice when it comes to dealing with your potential move. Tristram?s are an independent estate agency situated in Bramcote, Nottingham who largely contribute to the growth of the market in all of Nottingham and the surrounding areas. We strive for better marketing, a better service and better results. This is done by constantly reviewing how the market is evolving and what reacts
Industry affiliations

Notes
Staying secure when looking for property
Ensure you're up to date with our latest advice on how to avoid fraud or scams when looking for property online.
Visit our security centre to find out moreDisclaimer - Property reference 101457007070. The information displayed about this property comprises a property advertisement. Rightmove.co.uk makes no warranty as to the accuracy or completeness of the advertisement or any linked or associated information, and Rightmove has no control over the content. This property advertisement does not constitute property particulars. The information is provided and maintained by Tristrams Sales & Lettings, Nottingham. Please contact the selling agent or developer directly to obtain any information which may be available under the terms of The Energy Performance of Buildings (Certificates and Inspections) (England and Wales) Regulations 2007 or the Home Report if in relation to a residential property in Scotland.
*This is the average speed from the provider with the fastest broadband package available at this postcode. The average speed displayed is based on the download speeds of at least 50% of customers at peak time (8pm to 10pm). Fibre/cable services at the postcode are subject to availability and may differ between properties within a postcode. Speeds can be affected by a range of technical and environmental factors. The speed at the property may be lower than that listed above. You can check the estimated speed and confirm availability to a property prior to purchasing on the broadband provider's website. Providers may increase charges. The information is provided and maintained by Decision Technologies Limited.
**This is indicative only and based on a 2-person household with multiple devices and simultaneous usage. Broadband performance is affected by multiple factors including number of occupants and devices, simultaneous usage, router range etc. For more information speak to your broadband provider.
Map data ©OpenStreetMap contributors.





