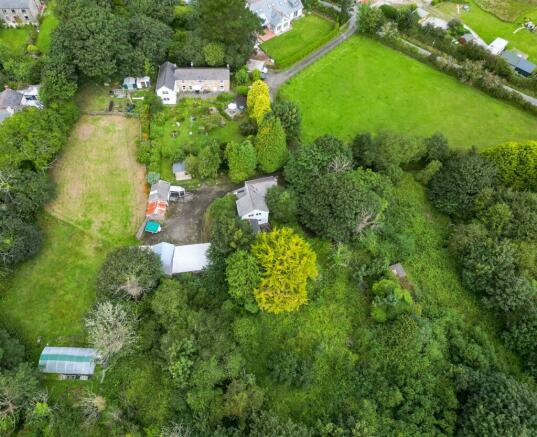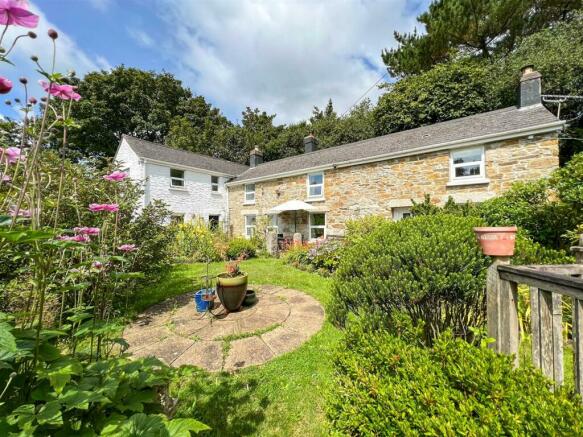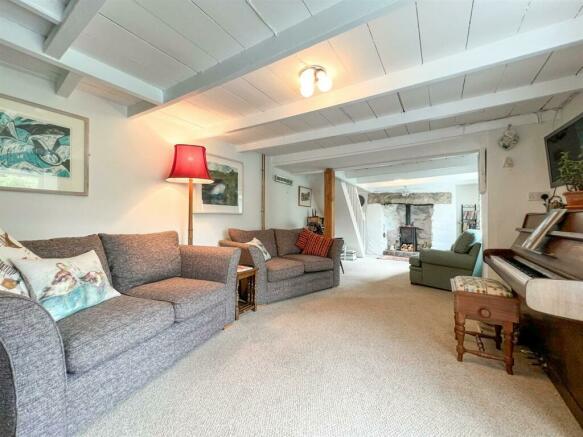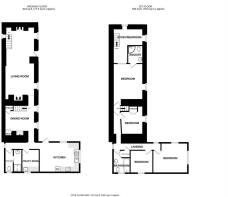Country Home With Land. Carharrack

- PROPERTY TYPE
Detached
- BEDROOMS
4
- BATHROOMS
3
- SIZE
Ask agent
- TENUREDescribes how you own a property. There are different types of tenure - freehold, leasehold, and commonhold.Read more about tenure in our glossary page.
Freehold
Key features
- FABULOUS DETACHED FOUR BEDROOM PROPERTY
- HUGE AMOUNT OF SPACE AND VERSATILITY
- WARM AND INVITING PROPERTY WITH LOTS OF CHARACTER AND CHARM
- BEAUTIFUL WELL STOCKED GARDENS
- PRODUCE GARDEN
- TWO PADDOCKS
- STABLES AND OUTBUILDINGS
- STUDIO
- CENTRAL LOCATION
- EPC E - 43 - COUNCIL TAX BAND E
Description
Guide Price - £765,000 -
Location - Carharrack is a village nestled in mid Cornwall, growing in popularity and for good reason. The village enjoys a well stocked convenience store and a strong community. A super central location from which can be accessed stunning beaches on both the North and the South Coasts as well as the nearby mining trails perfect for walking and cycling. The A30 is also within easy reach as well as a selection of major towns such as Truro, Redruth, Camborne, Falmouth and Helston.
Accommodation - Upon entering, you are greeted by a classic and stylish kitchen that seamlessly blends modern amenities with timeless elegance. The adjacent dining room/snug features a Rayburn stove, creating a warm and inviting atmosphere perfect for relaxing with your family. The large lounge exudes comfort, featuring not one, but two log burners that add a touch of rustic charm to the living space. It's a place where you can unwind in front of a crackling fire while enjoying a view of the gardens.
A thoughtful layout provides ample space and functionality. The utility room offers convenience, while the ground floor shower room adds a practical touch to the property's comfort.
As you make your way upstairs, you'll find two staircases that add to the uniqueness of the home. The first staircase leads to four generously sized bedrooms, the master of which enjoys an en-suite and a family bathroom. From the bedrooms, you can revel in stunning views of the surrounding land and gardens, enhancing the feeling of tranquility and relaxation.
The second staircase leads to a versatile and valuable space perfect as a home office. Whether you need a dedicated workspace or a creative haven, this room offers endless possibilities to suit your needs.
Outside - The outside space is a huge asset, there are beautiful cottage style gardens well stocked with an established range of trees and shrubs. Meander from area to area with a choice of areas in which to enjoy an alfresco dinner or perhaps an evening G and T on the deck overlooking the wildlife pond and gardens. The summerhouse is hugely useful perfect as a studio, hobbies room or home office. For the keen gardener there is a separate area which has been utilised by the present vendors as a successful produce garden. The land is arranged in two paddocks, perfect for horses or hobby farming.
Dimensions - KITCHEN/BREAKFAST ROOM: 15'10" x 11'10" (4.83m x 3.61m)
UTILITY ROOM: 9'0" x 6'6" (2.74m x 1.98m),
DINING ROOM: 12'0" x 10'4" (3.66m x 3.15m)
LOUNGE: 25'10" x 11'9" (7.87m x 3.58m),
STUDY AREA: "L" SHAPED 14'1" MAX x 11'9" MAX (4.29m x 3.58m
MASTER BEDROOM: 14'1" x 12'2" (4.29m x 3.71m),
EN-SUITE SHOWER/WC: 7'1" x 6'0" (2.16m x 1.83m)
BEDROOM TWO: 13'8" x 12'0" (4.17m x 3.66m)
BEDROOM THREE: 8'10" x 8'9" (2.69m x 2.67m)
BEDROOM FOUR: 9'0" x 8'9" (2.74m x 2.67m)
OUTSIDE
SUMMERHOUSE: 9'8" x 7'2" (2.95m x 2.18m)
STUDIO: 10'7" x 10'6" (3.23m x 3.20m)
STABLE 1: 14'0" x 13'9" (4.27m x 4.19m)
STABLE 2: 13'10" x 10'7" (4.22m x 3.23m)
STABLE 3: 9'10" x 9'7" (3.00m x 2.92m)
TACK ROOM: 13'11" x 9'4" (4.24m x 2.84m
GARAGE: 21'0" x 12'4" (6.40m x 3.76m)
WORKSHOP: 21'6" x 15'11" (6.55m x 4.85m
Services - Mains electricity, water and drainage. Oil fired central heating. Council Tax Band E.
Anti Money Laundering Regulations – Purchasers - It is a legal requirement that we receive verified ID from all buyers before a sale can be instructed. We ask for your cooperation on this matter to ensure there is no unnecessary delay in agreeing a sale. We will inform you of the process once your offer has been accepted.
Proof Of Finance – Purchasers - Before agreeing a sale, we will require proof of your financial ability to purchase. Again, we ask for your cooperation on this matter to avoid any unnecessary delays in agreeing a sale and we will inform you of what we require prior to agreeing a sale.
Brochures
COUNTRY HOME WITH LAND. CARHARRACK- COUNCIL TAXA payment made to your local authority in order to pay for local services like schools, libraries, and refuse collection. The amount you pay depends on the value of the property.Read more about council Tax in our glossary page.
- Band: E
- PARKINGDetails of how and where vehicles can be parked, and any associated costs.Read more about parking in our glossary page.
- Yes
- GARDENA property has access to an outdoor space, which could be private or shared.
- Yes
- ACCESSIBILITYHow a property has been adapted to meet the needs of vulnerable or disabled individuals.Read more about accessibility in our glossary page.
- Ask agent
Country Home With Land. Carharrack
NEAREST STATIONS
Distances are straight line measurements from the centre of the postcode- Redruth Station2.3 miles
- Perranwell Station2.9 miles
- Penryn Station4.9 miles
About the agent
At The Mather Partnership we are an INDEPENDENT Estate Agency and Property Management Company dealing purely with the sale and rental of properties throughout South and West Cornwall.
All of our properties are advertised within the local and national media and our property particulars are high quality tailor made with multiple colour photographs. Being an independent Estate Agency we are able to offer tailor made marketing strategies to suit individual clients needs. As a matter of cou
Industry affiliations



Notes
Staying secure when looking for property
Ensure you're up to date with our latest advice on how to avoid fraud or scams when looking for property online.
Visit our security centre to find out moreDisclaimer - Property reference 32515378. The information displayed about this property comprises a property advertisement. Rightmove.co.uk makes no warranty as to the accuracy or completeness of the advertisement or any linked or associated information, and Rightmove has no control over the content. This property advertisement does not constitute property particulars. The information is provided and maintained by Mather Partnership, Helston. Please contact the selling agent or developer directly to obtain any information which may be available under the terms of The Energy Performance of Buildings (Certificates and Inspections) (England and Wales) Regulations 2007 or the Home Report if in relation to a residential property in Scotland.
*This is the average speed from the provider with the fastest broadband package available at this postcode. The average speed displayed is based on the download speeds of at least 50% of customers at peak time (8pm to 10pm). Fibre/cable services at the postcode are subject to availability and may differ between properties within a postcode. Speeds can be affected by a range of technical and environmental factors. The speed at the property may be lower than that listed above. You can check the estimated speed and confirm availability to a property prior to purchasing on the broadband provider's website. Providers may increase charges. The information is provided and maintained by Decision Technologies Limited. **This is indicative only and based on a 2-person household with multiple devices and simultaneous usage. Broadband performance is affected by multiple factors including number of occupants and devices, simultaneous usage, router range etc. For more information speak to your broadband provider.
Map data ©OpenStreetMap contributors.




