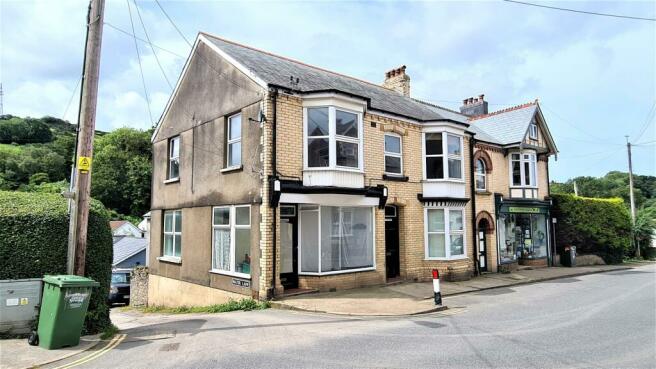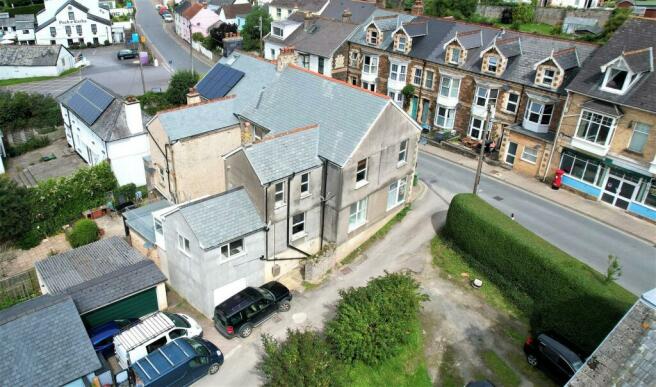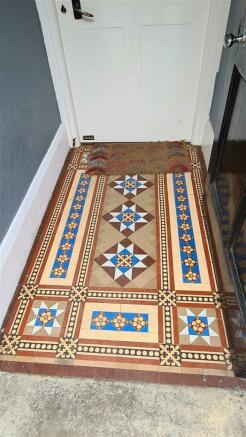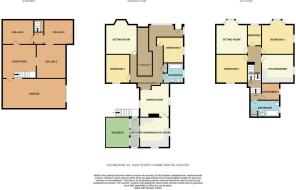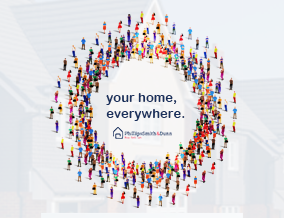
High Street, Combe Martin

- PROPERTY TYPE
End of Terrace
- SIZE
Ask agent
- TENUREDescribes how you own a property. There are different types of tenure - freehold, leasehold, and commonhold.Read more about tenure in our glossary page.
Freehold
Key features
- Large Attached Town House
- Currently used as 2 Flats
- Cellars, Courtyard and Garage
- 6 Bedrooms, 3 Receptions
- 2 Kitchen/Diners, 2 Bathrooms
- Would Benefit Upgrading
Description
The property comprises a spacious attached house, 6 beds, 2 Kitchen/Diners, 3 Receptions one with former shop front window and until recently all run as 2 separate shorthold tenancy letting units also with cellars, rear courtyard, large garage and a car space.
Combe Martin is set on the dramatic North Devon coastline, ideal for walking where the Southwest coastal path runs from Watermouth Bay and Ilfracombe to the west up to the stunning scenery of the Exmoor National Park to the east and on to Trentishoe and the Hunters Inn valley, an area of stunning scenery and outstanding natural beauty with many miles of walks with Exmoor ponies and resident Red deer.
The village itself offers a variety of shops and amenities, including a chemist, primary school, post office, health centre, restaurants and public houses and its ancient parish church. and has what is reputed to be the longest village High Street in the country.
Ilfracombe is approximately a 15-minute drive and provides national chain shops, banks and two major supermarket chains Tesco and The Co-Operative. This Victorian town is particularly noted for its picturesque Harbour and quayside as well as the Promenade with the Landmark Theatre and pleasure gardens and between Combe Martin and Ilfracombe a local golf course.
A regular bus service provides access to Ilfracombe, and Barnstaple and also Minehead via Lynton and Lynmouth.
The regional centre of Barnstaple is North Devon’s administrative and historical centre and is approximately 13 miles south and its shopping precinct with many brand name High Street shops, banks and restaurants, particularly on the waterfront to the River Taw.
Barnstaple rail station connects to the intercity rail network at Exeter. The North Devon link road provides much improved access to the area connecting to junction 27 on the M
The property comprises a spacious attached Victorian house, 6 beds, 2 Kitchen/Diners, 3 Receptions one with former shop front window and until recently all run as 2 separate shorthold tenancy letting units also with cellars, rear courtyard, large garage and a car space.
There are doors between the 2 flats on both floors so the house could readily go back to being a single house for a large family or for bed and breakfast.
Council Tax - Both Band B
EPC - Both Band D
Services - All mains connected. 2 separate Gas boilers.
2 Glenburnie - This is the first floor flat with access from the front elevation only
Entrance Lobby - Original victorian tiled floor
Entrance Hall - Stairs to first floor flat
First Floor Landing - Serving all rooms
Bedroom 1 - 4.057 x 3.621 plus bay window (13'3" x 11'10" plus - Bay window overlooking the High Street. Radiator.
Kitchen/Dining Room - 4.057 x 3.621 (13'3" x 11'10") - Radiator, fitted units with worktops, single drainer sink unit, variety of drawers and cupboards, electric cooker panel, electric meter/pay as you go
Bathroom - 3.723 x 2.133 (12'2" x 6'11") - Low level close couple wc, ,shaped panelled bath, pedestal hand basin, low tiled splashback, Cupboard housing Worcester Gas fired boiler. Panel radiator.
Sitting Room - 3.987 x 3.770 (13'0" x 12'4") - .Bay window overlooking the High Street. Radiator.
Bedroom 2 - 3.956 x 3.769 (12'11" x 12'4") - Radiator
Bedroom 3 - 2.673 x 1.761 (8'9" x 5'9") - Overlooking street.
Bedroom 4 / Office - 2.274 x 2.133 (7'5" x 6'11") - Radiator
1 Glenburnie - The front lobby and Bedroom 2 where originally a shop and are simply divided by stud wall only. If opened up would make a room 4.05m x 3.95m
Bedroom 2 - 3.324 x 2.398 min (10'10" x 7'10" min) - Radiator
Bathroom - 2.925 x 2.581 (9'7" x 8'5") - Panelled bath, wc and hand basin. Airing cupboard.
Sitting Room - 3.930 x 3.624 (12'10" x 11'10") - Bay window, radiator.
Bedroom 1 - 3.650 x 2.942 (11'11" x 9'7") - Radiator.
Dining Room - 4.401 x 3.777 average (14'5" x 12'4" average) - Double aspect. Radiator.
Kitchen / Breakfast Room - 3.813 x 3.670 (12'6" x 12'0") - Fitted kitchen units. Extensive worktops, stainless steel sink unit, drawers and cupboards.Radiator
Glazed Passageway - 3.853 x 1.044 (12'7" x 3'5") - Door to Sun Deck and staircase down to Courtyard
Sun Deck - 3.852 x 3.754 (12'7" x 12'3") -
Staircase Steps Down To -
Courtyard - 5.137 x 4.897 (16'10" x 16'0") - Door to garage and also Cellars.
Garage - 8.9 x 3.8 average (29'2" x 12'5" average) - Up and over door to street
Cellars - Under the back rooms of the house are 3 cellar rooms
Cellar 1 - 3.720 x 3.456 (12'2" x 11'4") -
Cellar 2 - 3.430 x 3.499 (11'3" x 11'5") - Deep sink.
Cellar 3 - 3.712 x 3.059 (12'2" x 10'0") -
Cellar 4 - 3.712 x 3.059 (12'2" x 10'0") - Stairs to ground floor - blocked at present
Roadside Parking - Outside of the garage and under the Kitchen/breakfast Room and Dining room windows is an off road car space.
.
Brochures
High Street, Combe MartinEnergy performance certificate - ask agent
Council TaxA payment made to your local authority in order to pay for local services like schools, libraries, and refuse collection. The amount you pay depends on the value of the property.Read more about council tax in our glossary page.
Ask agent
High Street, Combe Martin
NEAREST STATIONS
Distances are straight line measurements from the centre of the postcode- Barnstaple Station9.0 miles
About the agent
Phillips Smith & Dunn are one of the longest established independent estate agents in North Devon. With a personal and professional approach we pride ourselves in offering the highest quality of customer service. Our agents are well trained and experienced and we can offer a wide range of services.
We have 3 offices covering the whole of North Devon from the rugged coast line to rolling countryside, West Exmoor and the Taw and Torridge valleys and therefore remain the agent of choice.</
Industry affiliations



Notes
Staying secure when looking for property
Ensure you're up to date with our latest advice on how to avoid fraud or scams when looking for property online.
Visit our security centre to find out moreDisclaimer - Property reference 32518545. The information displayed about this property comprises a property advertisement. Rightmove.co.uk makes no warranty as to the accuracy or completeness of the advertisement or any linked or associated information, and Rightmove has no control over the content. This property advertisement does not constitute property particulars. The information is provided and maintained by Phillips, Smith & Dunn, Barnstaple. Please contact the selling agent or developer directly to obtain any information which may be available under the terms of The Energy Performance of Buildings (Certificates and Inspections) (England and Wales) Regulations 2007 or the Home Report if in relation to a residential property in Scotland.
*This is the average speed from the provider with the fastest broadband package available at this postcode. The average speed displayed is based on the download speeds of at least 50% of customers at peak time (8pm to 10pm). Fibre/cable services at the postcode are subject to availability and may differ between properties within a postcode. Speeds can be affected by a range of technical and environmental factors. The speed at the property may be lower than that listed above. You can check the estimated speed and confirm availability to a property prior to purchasing on the broadband provider's website. Providers may increase charges. The information is provided and maintained by Decision Technologies Limited.
**This is indicative only and based on a 2-person household with multiple devices and simultaneous usage. Broadband performance is affected by multiple factors including number of occupants and devices, simultaneous usage, router range etc. For more information speak to your broadband provider.
Map data ©OpenStreetMap contributors.
