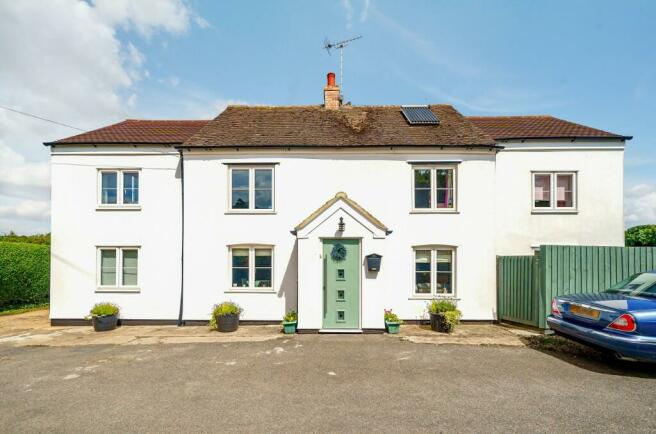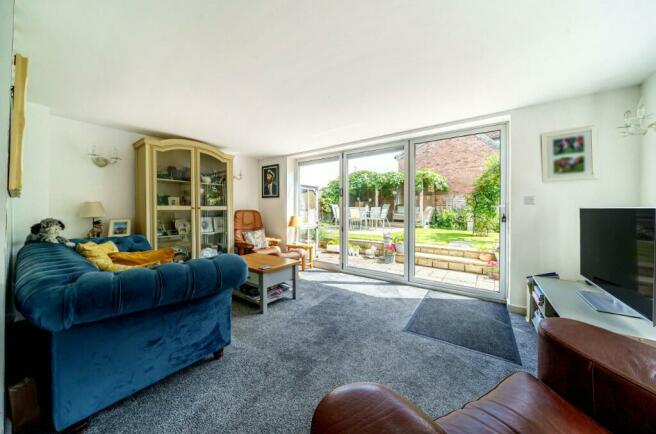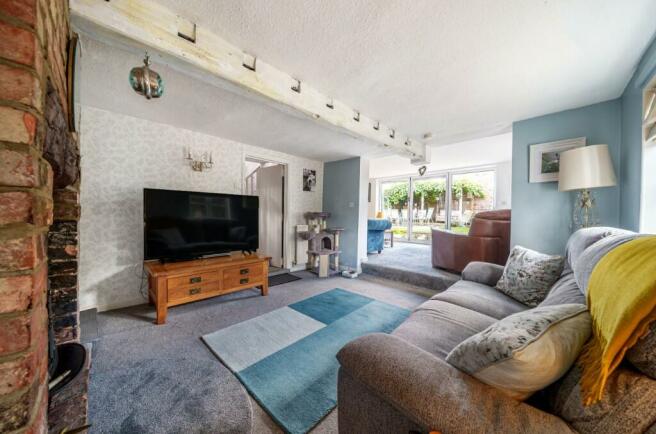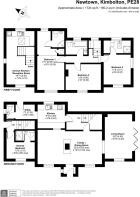Newtown, Kimbolton,PE28

- PROPERTY TYPE
Detached
- BEDROOMS
4
- BATHROOMS
4
- SIZE
Ask agent
- TENUREDescribes how you own a property. There are different types of tenure - freehold, leasehold, and commonhold.Read more about tenure in our glossary page.
Freehold
Key features
- Extended & Improved Detached Home
- 3 Bedroom & 3 Bath / Shower Rooms
- Self Contained 1 Bedroom Annex With Shower Room
- Annex Ideal For Multi Generational Living Or Air BnB letting
- Off Road Parking
- South Facing Rear Garden
- Council Tax Band C
- Price Range £475,000 - £500,000
Description
Oliver Russell Property Consultants are delighted to have received instructions to bring to the market this recently extended and re modeled mid 19th Century 3 double bedroom cottage with the added benefit of a self contained 1 bedroom annex, currently used as a successful Bed and Breakfast & short term holiday accommodation, situated, on a no through road in the popular Newtown area of Kimbolton.
The house, has recently been extended to provide 3 reception rooms and 3 double bedrooms in the main cottage, with the self contained one bedroom annex. Off road parking for 3 cars are provided with a South facing garden and views over open countryside to the rear
KIMBOLTON:
Kimbolton is a very attractive small town located in Cambridgeshire, close to the borders of Bedfordshire and Northamptonshire, originally situated in the old county of Huntingdonshire, keeping its "town" status through the annual "Statie" Statute Fair.
Kimbolton Castle, a building of national historic importance, provides an imposing presence at one end of the High Street. Formerly a hunting lodge for Henry VIII, the Castle now provides the setting for a leading Independent School.
The High Street provides an eclectic mixture of homes and businesses with numerous independent retail operators, a Grade I Listed Church, two Public Houses with restaurants, a Post Office, and chemist. Kimbolton also provides a dentist and its own Doctors surgery / medical centre. A Budgens food store is located on Thrapston Road, adding to the retail coverage.
LOCATION:
Transport links to Kimbolton are provided by way of the B645, which provides access to the A1 and the market town of St Neots, in approximately 9 miles. The B660 provides access to the A14 in approximately 3 miles. There are direct rail connections to London Kings Cross and St Pancras from St Neots (10 miles) and Bedford (12 miles) respectively with a travel time of approximately 45 minutes.
EDUCATION:
Kimbolton hosts the leading Independent Kimbolton School, providing pre-prep, prep and senior schooling. The town also provides the Kimbolton Primary Academy.
Alternative independent schools are available at Wellingborough School (17 miles) Bedford (14 miles) including Bedford School, Bedford Girls School, Bedford Modern School, Rushmoor and St Andrews School. Oundle School is approximately 16 miles to the north west and Wellingborough School approximately 17 miles to the west. .
DRIVE:
The drive provides off road parking for 3 cars to the front and side of the property.
THE COTTAGE
Front door to enclosed porch, window to side aspect, tiled floor. Door to lounge-diner
FAMILY - DINING ROOM: 6.93 M X 3.78 M
Central brick built open sided fire place with wood burner in-situ.
DINING AREA
UPVC window to front aspect, radiator, wall delivery hatch to kitchen.
FAMILY ROOM
UPVC window to front aspect, radiator, central feature beam.
LOUNGE: 4.93 M X 3.0 M
Newly extended living room, with full height French doors to south facing garden and full height glazed panel to side. Radiator, UPVC window to front aspect.
REAR HALL:
UPVC window to rear aspect, under stairs cloak storage area, carpets. Radiator.
KITCHEN: 3.0 M X 2.64 M
Fitted kitchen with a range of shaker style units, wood flooring, UPVC window to rear aspect. Base & eye level units stainless steel sink and draining board, tiled splash backs, space for cooker, brushed steel extractor canopy, space for a dishwasher.
UTILITY ROOM: 2.18 M X 1.65 M
UPVC door to rear, vinyl laminate flooring, radiator, space for fridge freezer, and space for washing machine & tumble dryer.
CLOAK ROOM
WC & mounted wash hand basin, obscured UPVC window to side aspect, extractor fan.
Stairs to first floor landing
LANDING
Loft hatch access, doors to
BEDROOM 1: 6.58 M X 3.0 M
Double bedroom, dual aspect with views over open fields to the rear. Radiators, Dressing room area, airing cupboard.
BEDROOM 1 EN-SUITE SHOWER ROOM
Fully tiled en-suite shower room with mounted wash hand basin, curved shower enclosure, with contemporary rose head shower, WC & heated towel rail.
BEDROOM 2: 3.51 M X 2.97 M
Double bedroom with vaulted ceiling, dual aspect with UPVC windows to side and front aspects, carpets, radiator.
BEDROOM 2 EN-SUITE SHOWER ROOM
Recently refitted shower room, UPVC window to rear aspect and ceiling mounted Velux window. Contemporary rose head shower, WC & wash hand basin, laminate flooring, heated towel rail.
BEDROOM 3: 3.86 M X 2.92 M
Double bedroom, UPVC window to front aspect, shelving, carpets, radiator.
BATHROOM
Family bathroom, obscured UPVC window to rear aspect, 3 piece suite, comprising of Panel bath, WC & wash hand basin, laminate wood effect flooring, radiator.
ANNEX:
Gated separate access to annex front door
Newly extended to provide a self contained one bedroom annex. Part galzed front door to Bedroom 1
ANNEX BEDROOM 1: 3.10 M X 2.95 M
Double bedroom, UPVC window to front aspect, wall mounted electric heater.
ANNEX BEDROOM 1 EN-SUITE SHOWER ROOM
En-suite comprising of electric shower, WC & wash hand basin, heated towel rail, tiled floor.
STAIRS
Stairs to first flooring living space
ANNEX KITCHEN-LIVING ROOM: 6.07 M X 3.10 M
Triple aspect living accommodation, providing light, open plan living room, with kitchen to the rear aspect. Views over open countryside to the rear. Wall mounted electric heater.
Fitted kitchen with a range of base level units, integral Lamona oven & hob, stainless steel sink & draining board, space for fridge, wood effect laminate flooring.
REAR & SIDE GARDEN
Oil tank to side, panel fence to rear boundary, raised railway sleepers with well stocked borders.
South facing side garden, mainly laid to lawn with paved patio directly to the rear, separate, paved dining area and decked area for outside entertaining, with gazebo. Garden shed, pedestrian gate to front and side access.
Council TaxA payment made to your local authority in order to pay for local services like schools, libraries, and refuse collection. The amount you pay depends on the value of the property.Read more about council tax in our glossary page.
Ask agent
Newtown, Kimbolton,PE28
NEAREST STATIONS
Distances are straight line measurements from the centre of the postcode- St. Neots Station7.7 miles
About the agent
Oliver Russell Property Consultants are an independent professional practice specialising in the sale and letting of residential and commercial property.
Based in Kimbolton, Cambridgeshire, Oliver Russell Property Consultants, have over nineteen years residential and commercial property experience and cover the areas of West Cambridgeshire, North Bedfordshire and East Northamptonshire.
Our business is built on recommendation and reputation. A bespoke, personal service is offered t
Industry affiliations

Notes
Staying secure when looking for property
Ensure you're up to date with our latest advice on how to avoid fraud or scams when looking for property online.
Visit our security centre to find out moreDisclaimer - Property reference 00005169. The information displayed about this property comprises a property advertisement. Rightmove.co.uk makes no warranty as to the accuracy or completeness of the advertisement or any linked or associated information, and Rightmove has no control over the content. This property advertisement does not constitute property particulars. The information is provided and maintained by Oliver Russell, Kimbolton. Please contact the selling agent or developer directly to obtain any information which may be available under the terms of The Energy Performance of Buildings (Certificates and Inspections) (England and Wales) Regulations 2007 or the Home Report if in relation to a residential property in Scotland.
*This is the average speed from the provider with the fastest broadband package available at this postcode. The average speed displayed is based on the download speeds of at least 50% of customers at peak time (8pm to 10pm). Fibre/cable services at the postcode are subject to availability and may differ between properties within a postcode. Speeds can be affected by a range of technical and environmental factors. The speed at the property may be lower than that listed above. You can check the estimated speed and confirm availability to a property prior to purchasing on the broadband provider's website. Providers may increase charges. The information is provided and maintained by Decision Technologies Limited.
**This is indicative only and based on a 2-person household with multiple devices and simultaneous usage. Broadband performance is affected by multiple factors including number of occupants and devices, simultaneous usage, router range etc. For more information speak to your broadband provider.
Map data ©OpenStreetMap contributors.




