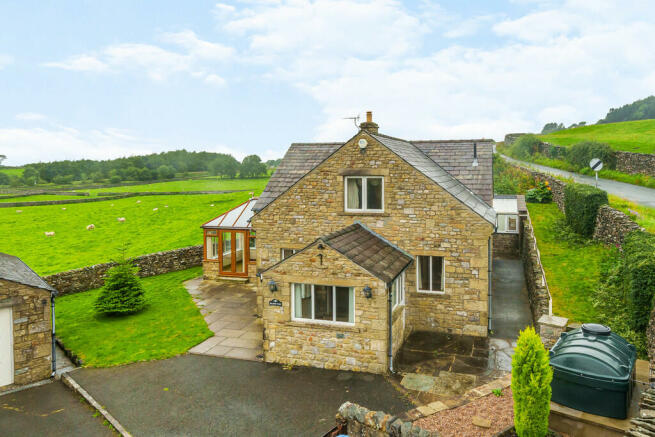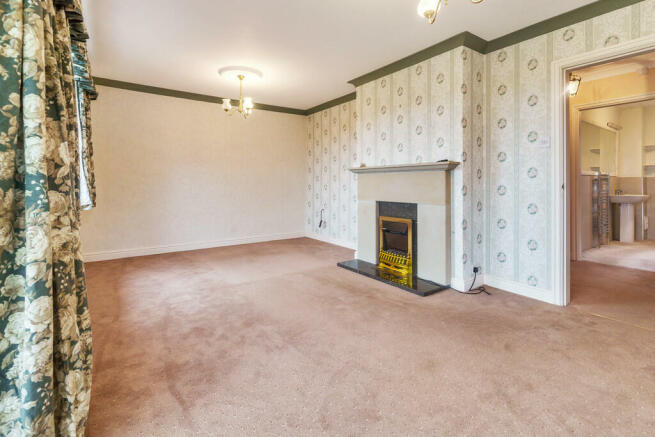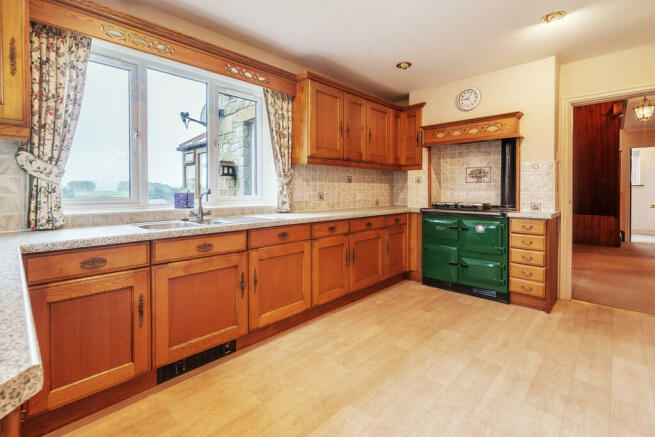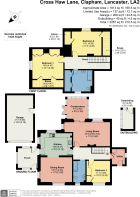Meadow View , Cross Haw Lane, Clapham, LA2 8DZ

- PROPERTY TYPE
Detached
- BEDROOMS
3
- BATHROOMS
2
- SIZE
Ask agent
- TENUREDescribes how you own a property. There are different types of tenure - freehold, leasehold, and commonhold.Read more about tenure in our glossary page.
Freehold
Key features
- Wonderful Detached Family Home
- Three Bedrooms & Two Bathrooms
- Open Plan Kitchen/Diner
- Well Presented Throughout
- Wrap Around Garden
- Off Road Parking & Detached Garage
- Stunning Views
- Community Village Location
- Never Before Offered to Market
- Ultrafast 1000 Mbps Broadband Available
Description
Tucked away on the outskirts of the welcoming village of Clapham, Meadow View enjoys a pretty plot with sublime views, boasting off road parking and garage with lawn garden, backing on to the fields beyond. A family home within this thriving community is a seldom find, and certainly not one to be missed.
Property Overview Located in a stunning position on the edge of Clapham village, Meadow View is a welcoming home with plenty on offer for those looking for their forever home. Now in need of some modernisations whilst featuring traditional beams throughout, this home enjoys three double bedrooms, two bathrooms, flexible living spaces and lawn garden with off road parking, boasting fabulous views across towards Keasden.
Step through the door into a light and bright entrance hall, perfect for storing coats and shoes with two doors providing access outside. A step leads into the open plan kitchen-diner, well fitted with wall and base units, complementary tiled splashback and work top, one and a half stainless steel sink with drainer and views to the rear aspect. Integrated appliances include a Rayburn oven and there is space for a freestanding fridge/freezer. Adjoining is a spacious dining area to the right with front aspect windows, offering a great social space for enjoying meals with family and friends.
Follow the hallway into the living room, a generous space with cosy electric fire and hearth with beautiful rear aspect views and ample space to entertain family and friends, whether snuggling down in front of the fire on a cooler evening or enjoying the warmth of summer with the double doors leading into a conservatory, the ideal spot to enjoy a morning coffee with double doors providing access into the garden.
The ground floor also houses the third bedroom, a double room to the side aspect with ample space for additional furniture with fitted wardrobes and dressing table and a separate ground floor shower room; a three piece suite comprising a double walk in shower with waterfall shower head and hand held shower attachment, pedestal sink, W.C and heated ladder towel radiator. A handy utility space can be found at the rear with space for appliances and additional storage with a door leading to the garden.
To the first floor you will find bedroom one and two and the family bathroom, with a Velux window above the landing and attractive wooden staircase. Bedroom one is a generous room with front aspect windows and beams, with the great benefit of built in wardrobes and dressing space across the main wall and ample under eaves storage. Bedroom two is also a spacious double with fabulous rear aspect views to the fields beyond and space for additional furniture, again enjoying plenty of under eaves storage. The family bathroom, now in need of some updating is a wonderful space, comprising a large panelled bath, W.C. and pedestal sink with complementary tiled walls and integrated storage cupboards along the main wall with shelves for airing and storing cleaning essentials.
Completing the picture is the outside space, a well maintained lawn garden to the rear with path wrapping around the property leading to a terrace with stunning views stretching beyond, ready for a keen gardener to transform into a fruit garden or vegetable patch. To the rear is a handy shed for storage, as well as an additional stone built potting shed.
Location Clapham is a beautiful village on the edge of the Yorkshire Dales with a vibrant community, local shop, a church and café. There are numerous footpaths and bridal-ways on your doorstep as the property is located at the foot of Ingleborough, one of the Yorkshire 3 Peaks. There is a local nature trail with a lake, waterfall and renounded show-cave.
Clapham is located just off the A65 between Settle and Ingleton and close to Kirkby Lonsdale which together offer a wide range of amenities and schooling options. Settle is within approximately eight miles and Kirkby Lonsdale some nine miles, there are railway stations at Clapham and nearby Settle providing services between Leeds, Lancaster and Carlisle.There is also bus stop in Clapham.
What3words ///printing.reassured.seasonal
Accommodation (with approximate dimensions)
Ground Floor
Kitchen 14' 8" x 10' 3" (4.47m x 3.12m)
Dining Room 14' 10" x 11' 9" (4.52m x 3.58m)
Living Room 21' 6" x 11' 5" (6.55m x 3.48m)
Conservatory 9' 7" x 9' 6" (2.92m x 2.9m)
Bedroom Three 11' 1" x 10' 10" (3.38m x 3.3m)
First Floor
Bedroom One 14' 8" x 14' 1" (4.47m x 4.29m)
Bedroom Two 14' 1" x 11' 5" (4.29m x 3.48m)
Property Information
Outside A well maintained lawn garden with patio areas for outdoor seating make the perfect place to enjoy a drink of something cool in the summer whilst enjoying the sublime views across to..... With off road parking to the front, the garden wraps around the property with a paved path leading around with steps to the rear up to a terrace with fantastic views and plot for a fruit garden or vegetable patch.
There is a shed for storing gardening essentials and an additional garden store to the rear.
Garage With electric up and over door, light, water and power and built in shelving for storage and toilet with sink basin. A side door provides access outside.
Services Mains water and electricity. Oil Central Heating.
Council Tax Craven District Council Band E.
Tenure Freehold. Vacant possession upon completion.
Energy Performance Certificate The full Energy Performance Certificate is available on our website and also at any of our offices.
Viewings Strictly by appointment with Hackney & Leigh Kirkby Office.
Brochures
BrochureCouncil TaxA payment made to your local authority in order to pay for local services like schools, libraries, and refuse collection. The amount you pay depends on the value of the property.Read more about council tax in our glossary page.
Band: E
Meadow View , Cross Haw Lane, Clapham, LA2 8DZ
NEAREST STATIONS
Distances are straight line measurements from the centre of the postcode- Clapham (North Yorkshire) Station1.3 miles
- Horton in Ribblesdale Station4.2 miles
- Bentham Station4.8 miles
About the agent
Hackney & Leigh have been specialising in property throughout the region since 1982. Our attention to detail, from our Floorplans to our new Property Walkthrough videos, coupled with our honesty and integrity is what's made the difference for over 30 years.
We have over 50 of the region's most experienced and qualified property experts. Our friendly and helpful office team are backed up by a whole host of dedicated professionals, ranging from our valuers, viewing team to inventory clerk
Industry affiliations



Notes
Staying secure when looking for property
Ensure you're up to date with our latest advice on how to avoid fraud or scams when looking for property online.
Visit our security centre to find out moreDisclaimer - Property reference 100251027690. The information displayed about this property comprises a property advertisement. Rightmove.co.uk makes no warranty as to the accuracy or completeness of the advertisement or any linked or associated information, and Rightmove has no control over the content. This property advertisement does not constitute property particulars. The information is provided and maintained by Hackney & Leigh, Kirkby Lonsdale. Please contact the selling agent or developer directly to obtain any information which may be available under the terms of The Energy Performance of Buildings (Certificates and Inspections) (England and Wales) Regulations 2007 or the Home Report if in relation to a residential property in Scotland.
*This is the average speed from the provider with the fastest broadband package available at this postcode. The average speed displayed is based on the download speeds of at least 50% of customers at peak time (8pm to 10pm). Fibre/cable services at the postcode are subject to availability and may differ between properties within a postcode. Speeds can be affected by a range of technical and environmental factors. The speed at the property may be lower than that listed above. You can check the estimated speed and confirm availability to a property prior to purchasing on the broadband provider's website. Providers may increase charges. The information is provided and maintained by Decision Technologies Limited.
**This is indicative only and based on a 2-person household with multiple devices and simultaneous usage. Broadband performance is affected by multiple factors including number of occupants and devices, simultaneous usage, router range etc. For more information speak to your broadband provider.
Map data ©OpenStreetMap contributors.




