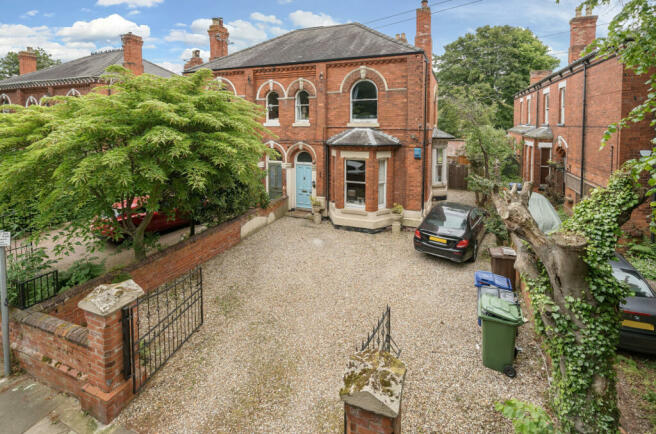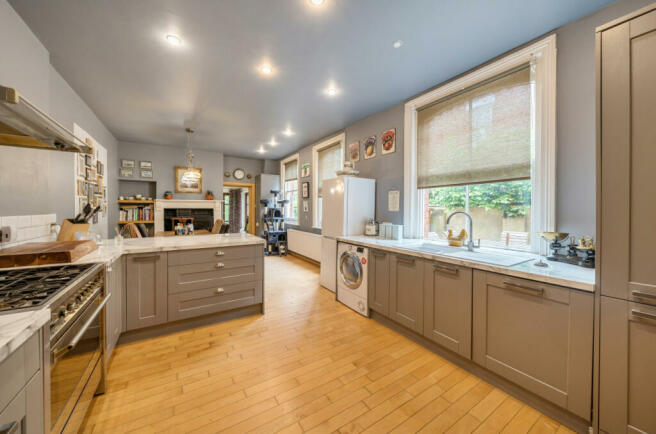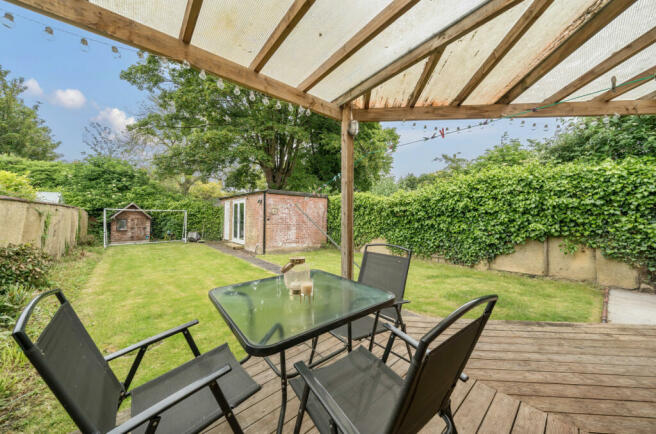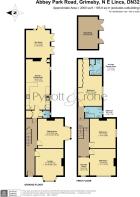Abbey Park Road, Grimsby, Lincolnshire, DN32

- PROPERTY TYPE
Semi-Detached
- BEDROOMS
3
- BATHROOMS
2
- SIZE
Ask agent
- TENUREDescribes how you own a property. There are different types of tenure - freehold, leasehold, and commonhold.Read more about tenure in our glossary page.
Freehold
Key features
- Stunning Period Home
- 3 Bedrooms
- Mature Private Plot
- Fantastic Original Features
- Ideal For Families
- Close To Town Centre
- Off Road Parking
- Viewings Essential
- EPC Rating - E, Council Tax Band - D
Description
This stunning Victorian semi-detached residence is one of the finest homes of its kind currently available on the open market, offering an impressive 2000 square feet of living space. Located in a highly regarded conservation area, the property is close to Grimsby Town Centre and numerous amenities, and within easy reach of St James and St Martin's private prep schools. The home retains a wealth of character and period charm, with versatile and beautifully finished living accommodations throughout. Originally a five-bedroom dwelling, it has been cleverly reconfigured by the current owners to create a dressing room and a large main bedroom with an en-suite.
According to the agent, internal viewings are essential to fully appreciate the charm and quality of the living space, which dates back to 1888. The accommodation includes a large entrance hallway with a lobby leading to a convenient cloakroom suite. The bay-fronted lounge features sash windows and an ornate working open fireplace with a stunning surround. The sitting room also has a sash bay window to the side and a fireplace with an electric fire. The superb 25'4" open-plan kitchen dining room is equipped with a wide range of fitted units and ample space for appliances. The dining area features an original cast iron stove. Off the kitchen is a superb sunroom extension, a fantastic family living space with oak flooring and two sets of double-glazed timber frame doors that open onto a decked area, overlooking the private rear garden.
Upstairs, the main bedroom has been converted from two rooms and benefits from built-in wardrobes and an en-suite shower room. Bedrooms two and three are both spacious double rooms, each with open feature fireplaces. The separate dressing room and modern family bathroom complete the internal living space.
Outside, the property offers ample off-road parking. The superb, mature rear garden is private and ideal for families. Side gated access leads to a gravelled area, and the sunroom has a lovely wooden decked veranda, perfect for entertaining, which leads onto a lawned garden. At the rear of the garden is a wooden storage shed. The brick garage has been converted into a fantastic additional living space that can be used as a bar or home office, featuring a new roof, full flooring, electric power points, and double doors leading from the garden area.
Hall
Living Room
4.29m x 4.09m - 14'1" x 13'5"
4.29m x 4.09m
max x to bay
Living Room
4.52m x 3.91m - 14'10" x 12'10"
4.52m x 3.91m
max x to bay
WC
Kitchen Diner
7.72m x 3.63m - 25'4" x 11'11"
Sun Room
4.24m x 3.48m - 13'11" x 11'5"
First Floor Landing
Bedroom 1
7.16m x 3.63m - 23'6" x 11'11"
7.16m x 3.63m
max
En-Suite
2.41m x 1.85m - 7'11" x 6'1"
Bedroom 2
4.09m x 3.94m - 13'5" x 12'11"
Bedroom 3
4.55m x 3.94m - 14'11" x 12'11"
Dressing Room
2.79m x 1.7m - 9'2" x 5'7"
Outside
Unknown
- COUNCIL TAXA payment made to your local authority in order to pay for local services like schools, libraries, and refuse collection. The amount you pay depends on the value of the property.Read more about council Tax in our glossary page.
- Band: TBC
- PARKINGDetails of how and where vehicles can be parked, and any associated costs.Read more about parking in our glossary page.
- Yes
- GARDENA property has access to an outdoor space, which could be private or shared.
- Yes
- ACCESSIBILITYHow a property has been adapted to meet the needs of vulnerable or disabled individuals.Read more about accessibility in our glossary page.
- Ask agent
Abbey Park Road, Grimsby, Lincolnshire, DN32
NEAREST STATIONS
Distances are straight line measurements from the centre of the postcode- Grimsby Town Station0.3 miles
- Grimsby Docks Station1.1 miles
- New Clee Station1.5 miles
About the agent
Pygott and Crone have been established since 1991, originally founded with one office in Sleaford, the company now covers the whole of Lincolnshire, more recently expanding into Nottinghamshire and working throughout the UK within certain specialist departments.
The company is a mixed practice covering Residential Sales, Financial Services, Auction, Residential and Commercial Letting, Commercial and Professional valuation, Surveying, Land and New Homes. Our specialist teams are happy to
Industry affiliations



Notes
Staying secure when looking for property
Ensure you're up to date with our latest advice on how to avoid fraud or scams when looking for property online.
Visit our security centre to find out moreDisclaimer - Property reference 10353968. The information displayed about this property comprises a property advertisement. Rightmove.co.uk makes no warranty as to the accuracy or completeness of the advertisement or any linked or associated information, and Rightmove has no control over the content. This property advertisement does not constitute property particulars. The information is provided and maintained by Pygott & Crone, Grimsby. Please contact the selling agent or developer directly to obtain any information which may be available under the terms of The Energy Performance of Buildings (Certificates and Inspections) (England and Wales) Regulations 2007 or the Home Report if in relation to a residential property in Scotland.
*This is the average speed from the provider with the fastest broadband package available at this postcode. The average speed displayed is based on the download speeds of at least 50% of customers at peak time (8pm to 10pm). Fibre/cable services at the postcode are subject to availability and may differ between properties within a postcode. Speeds can be affected by a range of technical and environmental factors. The speed at the property may be lower than that listed above. You can check the estimated speed and confirm availability to a property prior to purchasing on the broadband provider's website. Providers may increase charges. The information is provided and maintained by Decision Technologies Limited. **This is indicative only and based on a 2-person household with multiple devices and simultaneous usage. Broadband performance is affected by multiple factors including number of occupants and devices, simultaneous usage, router range etc. For more information speak to your broadband provider.
Map data ©OpenStreetMap contributors.




