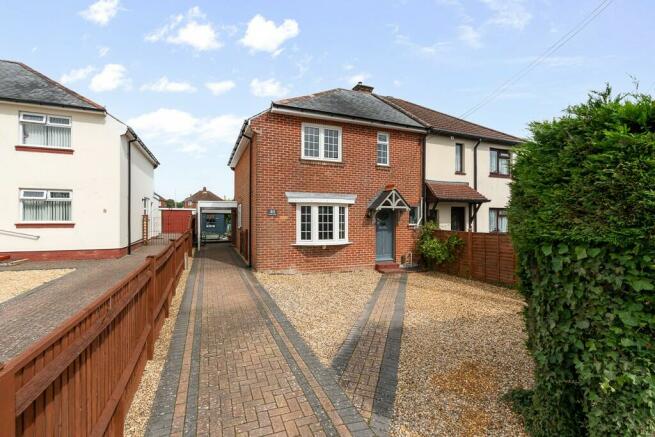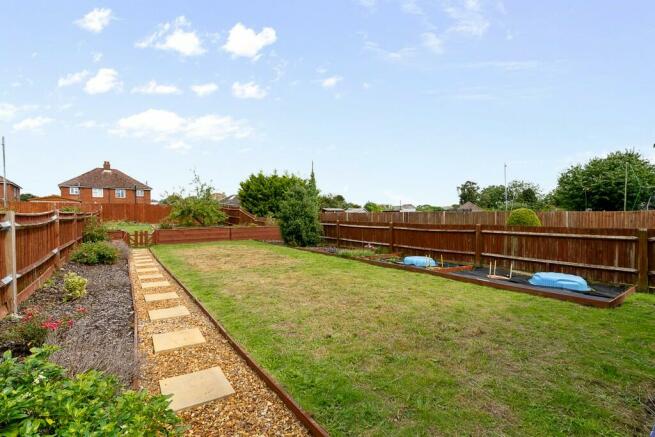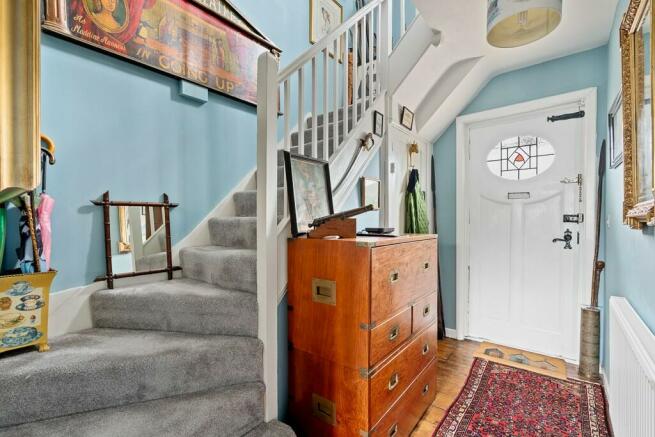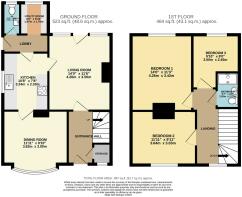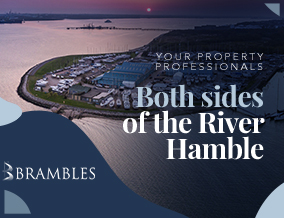
Denzil Avenue, Netley Abbey

- PROPERTY TYPE
Semi-Detached
- BEDROOMS
3
- BATHROOMS
1
- SIZE
Ask agent
- TENUREDescribes how you own a property. There are different types of tenure - freehold, leasehold, and commonhold.Read more about tenure in our glossary page.
Freehold
Key features
- Cosy cottage feel to this charming three bedroom home
- Kitchen with handy, separate utility room plus two separate reception rooms to the ground floor
- Two double bedrooms plus further single
- Benefiting from a total re-wire, replacement plumbing and heating system, including new radiators since 2017
- Long rear garden with vegetable patch, fruit trees and wooden summer house
- Convenience shops, Netley station and local parks all within a ten minute walk
Description
In short, the ground floor offers two reception rooms - the living room, with a door out to the pretty rear garden, and the dining room, perfect for formal mealtimes and entertaining guests. The cosy cottage theme which continues throughout the property is reflected in the design of the kitchen which benefits from a traditional range cooker, which will be remaining at the property. There is a handy utility room and cloakroom just off the rear lobby and access out to the carport at the side of the property. Upstairs the three bedrooms; two doubles and a large single, share the shower room which has been fitted with a modern white suite.
The generous rear garden, has been mainly laid to lawn with various areas of interest including a vegetable patch, well stocked borders and mature fruit trees, also, a pretty wooden summer house. There's access to the driveway which runs along the side of the property opening to the front, where there's parking for the cars.
Hall
Plain plastered ceiling, radiator, stairs to first floor landing, under stairs cupboard housing wall mounted boiler, exposed wooden floorboards.
Living Room (14' 0" x 11' 6") or (4.26m x 3.50m)
Coving to textured ceiling, UPVC double glazed windows and door to rear, built in shelving, fireplace, radiator.
Eastleigh Borough Council, tax band C, approx £1,856.87.
Kitchen (10' 8" x 7' 8") or (3.24m x 2.33m)
Coving to textured ceiling, UPVC double glazed leaded window to side. Selection of wall and base units with roll edge laminate worksurfaces. Electric range cooker, to remain, stainless steel sink and drainer. Tiled surrounds, laminate flooring
Dining Room (11' 11" x 9' 10") or (3.63m x 3.00m)
Coving to textured ceiling, UPVC double glazed leaded bow window to front, fireplace (chimney capped), radiator, exposed wooden floorboards.
Rear Lobby
Continuation of laminate flooring, wooden stable door with obscured glass insert to side.
Utility (6' 6" x 5' 10") or (1.97m x 1.78m)
Textured ceiling, UPVC double glazed obscured window to rear, radiator. Slimline laminate worksurface with matching
upstand, tiled surrounds. American fridge/freezer, washing machine and tumble drier are to remain. Tiled flooring.
Cloakroom
UPVC double glazed obscured window to rear, low level WC with push button flush, wall mounted wash hand basin with mixer tap, chrome towel rail, tiled flooring.
First floor landing
Coving to textured ceiling, loft hatch to part boarded loft. UPVC double glazed leaded window to front.
Bedroom 1 (14' 0" x 11' 3") or (4.26m x 3.42m)
Plain plastered ceiling, UPVC double glazed leaded window to rear, radiator.
Bedroom 2 (11' 11" x 9' 11") or (3.64m x 3.03m)
Plain plastered ceiling, radiator, UPVC double glazed leaded window to front.
Bedroom 3 (9' 10" Max x 8' 0") or (3.00m Max x 2.45m)
Plain plastered ceiling, radiator, UPVC double glazed leaded window to rear, exposed wooden floorboards.
Shower Room
Plain plastered ceiling, inset spotlights, chrome towel rail. Low level WC with push button flush, corner wall mounted wash hand basin, shower cubicle with mains shower, tiled flooring.
Garden
Long rear garden, mainly laid to lawn and enclosed by hedging and panel fencing. Block paved patio area, raised and low level flower beds with a selection of shrubs and plants. Outside tap and power. Vegetable patch, sectioned off area to furthest end for natural garden. Wooden summerhouse.
Frontage
Block paved driveway offering parking for several vehicles, leading to covered car port, shingle and hedging to front.
Brochures
Brochure 1Energy performance certificate - ask agent
Council TaxA payment made to your local authority in order to pay for local services like schools, libraries, and refuse collection. The amount you pay depends on the value of the property.Read more about council tax in our glossary page.
Ask agent
Denzil Avenue, Netley Abbey
NEAREST STATIONS
Distances are straight line measurements from the centre of the postcode- Netley Station0.2 miles
- Hamble Station0.8 miles
- Sholing Station1.7 miles
About the agent
Brambles Estate Agents are a family run independent business that opened its first office in Bursledon in January 2003. We subsequently expanded our branch network with an additional office in the heart of Warsash Village and complemented both offices by joining the Mayfair Group. We are able to offer all clients, whether selling or letting their homes an opportunity to have their properties displayed and marketed from both branches that are located either side of the Hamble River, and with t
Industry affiliations



Notes
Staying secure when looking for property
Ensure you're up to date with our latest advice on how to avoid fraud or scams when looking for property online.
Visit our security centre to find out moreDisclaimer - Property reference 40da. The information displayed about this property comprises a property advertisement. Rightmove.co.uk makes no warranty as to the accuracy or completeness of the advertisement or any linked or associated information, and Rightmove has no control over the content. This property advertisement does not constitute property particulars. The information is provided and maintained by Brambles Estate Agents, Bursledon. Please contact the selling agent or developer directly to obtain any information which may be available under the terms of The Energy Performance of Buildings (Certificates and Inspections) (England and Wales) Regulations 2007 or the Home Report if in relation to a residential property in Scotland.
*This is the average speed from the provider with the fastest broadband package available at this postcode. The average speed displayed is based on the download speeds of at least 50% of customers at peak time (8pm to 10pm). Fibre/cable services at the postcode are subject to availability and may differ between properties within a postcode. Speeds can be affected by a range of technical and environmental factors. The speed at the property may be lower than that listed above. You can check the estimated speed and confirm availability to a property prior to purchasing on the broadband provider's website. Providers may increase charges. The information is provided and maintained by Decision Technologies Limited. **This is indicative only and based on a 2-person household with multiple devices and simultaneous usage. Broadband performance is affected by multiple factors including number of occupants and devices, simultaneous usage, router range etc. For more information speak to your broadband provider.
Map data ©OpenStreetMap contributors.
