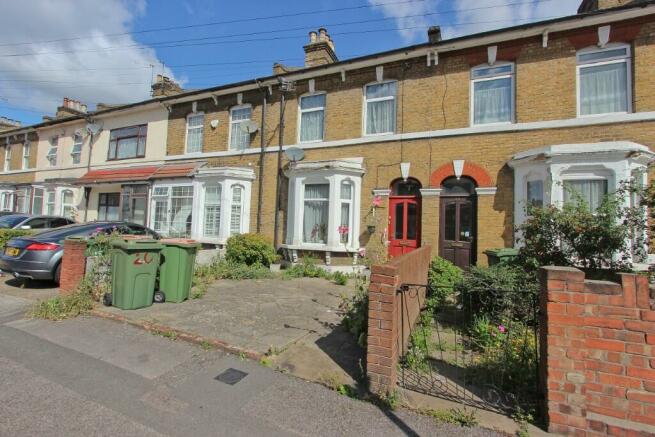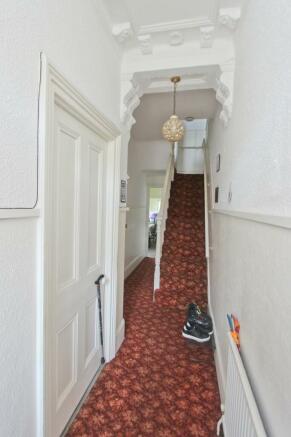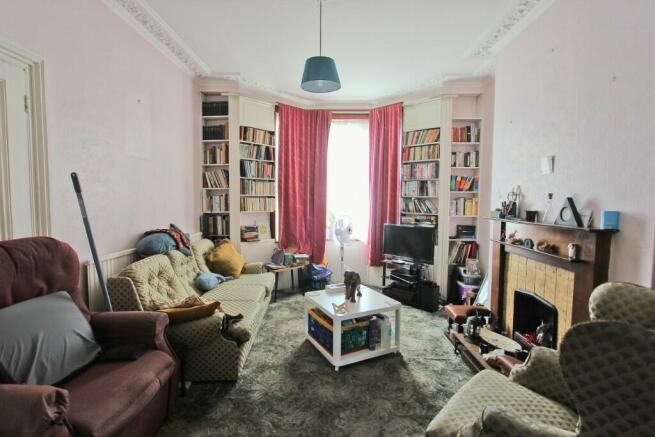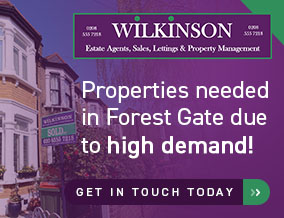
Vale Road, London, E7

- PROPERTY TYPE
Terraced
- BEDROOMS
3
- BATHROOMS
2
- SIZE
Ask agent
- TENUREDescribes how you own a property. There are different types of tenure - freehold, leasehold, and commonhold.Read more about tenure in our glossary page.
Freehold
Key features
- Three Bedrooms
- Spacious Through Lounge
- Spacious Dining Room
- Kitchen
- Ground & First Floor Shower Room
- Great Potential For Modernization
- 55'0 Rear Garden
- Close Proximity To Transport Links
Description
On the first floor, you have two well-proportioned bedrooms, the single bedroom can be used as office/study space, and you will also find through the rear hallway a shower room.
Vale Road is enviably located for many great amenities such as within walking distance from transport links such as Forest Gate and Manor Park (both Elizabeth Line), which gives access to Liverpool Street in just 12 minutes and Wanstead Park train stations. On top of excellent transport links, you are only a short distance from many great cafes, bars, and restaurants, including The Wanstead Tap, Pretty Decent Beer and Co, Wild Goose Bakery and The Holly Tree. You will also find many great schools on your doorstep.
Viewing will be taking place on Saturday 19th August 2023, please call to arrange an appointment.
-Sole Agents-
Ground Floor
Hallway
Through Lounge (4.09m into bay x 3.56m (13'5 into bay x 11'8)
Reception Two - 11'6 x 9'10 into alcove
Lean To (2.24m x 1.96m (7'4 x 6'5)
Dining Room (4.45m x 2.72m (14'7 x 8'11)
Kitchen (2.54m x 2.77m at widest (8'4 x 9'1 at widest)
Shower Room (1.80m x 2.69m at widest (5'11 x 8'10 at widest)
Cellar
Length and width of the hallway.
First Floor
Landing
Bedroom One (3.33m x 4.65m into alcove (10'11 x 15'3 into alcove)
Bedroom Two (3.45m x 3.02m (11'4 x 9'11)
Bedroom Three (3.45m at longest x 1.60m (11'4 at longest x 5'3)
Rear Hallway (3.53m x 1.04m (11'7 x 3'5)
Shower Room (0.94m x 2.26m (3'1 x 7'5)
Exterior
Rear Garden (16.76m (55'0)
Approximately 55'0.
Outside Storage Space (2.49m x 2.97m (8'2 x 9'9)
Property Disclaimer
The property misdescription act 1991
Whilst Wilkinson Estate Agents endeavour to ensure the accuracy of property details produced and displayed, we have not tested any apparatus, equipment, fixtures and fittings or services so we cannot verify that they are connected, in working order or fit for the purpose. Photographs are for illustration only and may depict items not included in the sale of the property. Floor plans and measurements should not be relied upon for the purchase of carpets and any other fittings. Neither have we had a sight of the legal documents to verify the Freehold or Leasehold status of any property. A buyer is advised to obtain verification from their Solicitor and/or Surveyor. A Buyer must check the availability of any property and make an appointment to view before embarking on any journey to see a property.
- COUNCIL TAXA payment made to your local authority in order to pay for local services like schools, libraries, and refuse collection. The amount you pay depends on the value of the property.Read more about council Tax in our glossary page.
- Ask agent
- PARKINGDetails of how and where vehicles can be parked, and any associated costs.Read more about parking in our glossary page.
- Ask agent
- GARDENA property has access to an outdoor space, which could be private or shared.
- Yes
- ACCESSIBILITYHow a property has been adapted to meet the needs of vulnerable or disabled individuals.Read more about accessibility in our glossary page.
- Ask agent
Energy performance certificate - ask agent
Vale Road, London, E7
NEAREST STATIONS
Distances are straight line measurements from the centre of the postcode- Forest Gate Station0.3 miles
- Wanstead Park Station0.4 miles
- Upton Park Station0.8 miles
About the agent
At Wilkinson Estate Agents we pride ourselves on our professionalism, friendliness and knowledge of the area. Knowing the property market as we do, we keep up to date with the local and national markets and strive to be the best in our field of expertise.
Industry affiliations



Notes
Staying secure when looking for property
Ensure you're up to date with our latest advice on how to avoid fraud or scams when looking for property online.
Visit our security centre to find out moreDisclaimer - Property reference 20ValeRoadE7. The information displayed about this property comprises a property advertisement. Rightmove.co.uk makes no warranty as to the accuracy or completeness of the advertisement or any linked or associated information, and Rightmove has no control over the content. This property advertisement does not constitute property particulars. The information is provided and maintained by Wilkinson Estate Agents, London. Please contact the selling agent or developer directly to obtain any information which may be available under the terms of The Energy Performance of Buildings (Certificates and Inspections) (England and Wales) Regulations 2007 or the Home Report if in relation to a residential property in Scotland.
*This is the average speed from the provider with the fastest broadband package available at this postcode. The average speed displayed is based on the download speeds of at least 50% of customers at peak time (8pm to 10pm). Fibre/cable services at the postcode are subject to availability and may differ between properties within a postcode. Speeds can be affected by a range of technical and environmental factors. The speed at the property may be lower than that listed above. You can check the estimated speed and confirm availability to a property prior to purchasing on the broadband provider's website. Providers may increase charges. The information is provided and maintained by Decision Technologies Limited. **This is indicative only and based on a 2-person household with multiple devices and simultaneous usage. Broadband performance is affected by multiple factors including number of occupants and devices, simultaneous usage, router range etc. For more information speak to your broadband provider.
Map data ©OpenStreetMap contributors.





