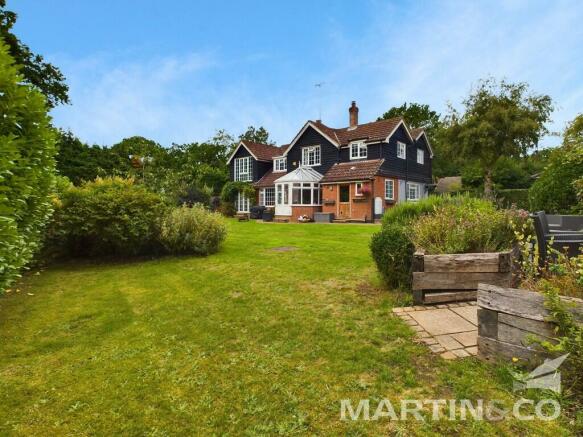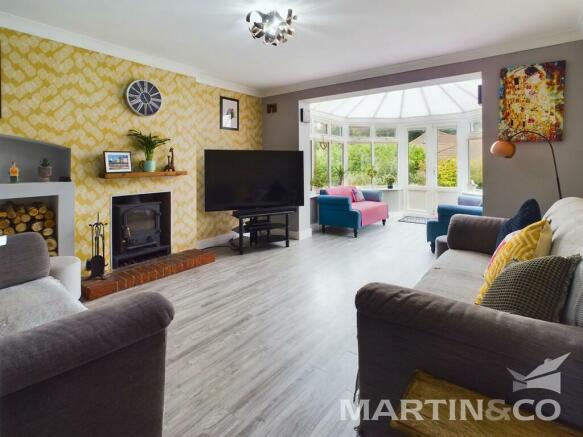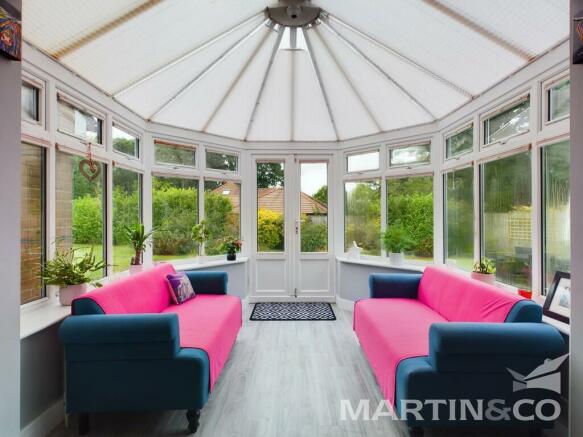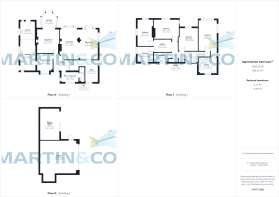Hopping Jacks Lane, Danbury

- PROPERTY TYPE
Detached
- BEDROOMS
5
- BATHROOMS
3
- SIZE
Ask agent
- TENUREDescribes how you own a property. There are different types of tenure - freehold, leasehold, and commonhold.Read more about tenure in our glossary page.
Freehold
Key features
- GUIDE PRICE £1,000,000 to £1,100,000
- NO ONWARD CHAIN
- DETACHED CHARACTER RESIDENCE
- 5 BEDROOMS
- 4 RECEPTIONS PLUS OFFICE/STUDY
- ANNEX/ GAMES/ CINEMA ROOM
- LARGE STUDY/OFFICE
- 1/3 ACRE PLOT
- DOUBLE GARAGE/WORKSHOP
- SOUGHT AFTER VILLAGE LOCATION
Description
Inside there is a central entrance hall with an adjoining useful reception/ breakfast room, leading to the kitchen/ breakfast room which is in excess of 29ft in length. The kitchen area has been partly refitted with modern gloss units with integrated fridge and freezer, a comprehensive range of combi ovens and grill and ample storage units in addition to the original kitchen area. There is much scope and flexibility to remodel the remaining kitchen/ breakfast area to suit a variety of living requirements. Adjacent is a welcoming lounge with inset log burner for those cosy winter evenings, opening out to a conservatory/ sunroom which enjoys views across the extensive garden. For those that like to entertain and have family space there is an open plan living and dining area in excess of 6.5m wide and 5.9m deep, thoughtfully laid out to provide discrete areas for dining and for relaxing, with access via French doors to the garden.
Off this living area is another reception room, ideal for large study/office or even family playroom.
Upstairs the landing splits off in two directions, with the main suite off to the right wing offering a very spacious light and airy main bedroom with impressive vaulted ceiling, full height windows overlooking the rear garden with adjoining large ensuite bathroom fitted with four piece suite comprising corner jacuzzi bath, enclosed shower, wc and wash hand basin.
To the left wing the stairs lead to a large staggered landing area with airing cupboard and storage cupboard with carved solid wood doors, opening out to a spacious hallway/ landing with built in modern gloss frontage storage cupboards. From here access is provided to the remaining four double bedrooms, two with dual aspects, all with views over the rear and or side gardens. There is a refitted modern fully tiled family bathroom to service these bedrooms with square "P" bath with rainfall shower head, wash hand basin set on vanity unit with storage and a concealed cistern wc and a useful tall ladder style towel radiator. The interior of this large family home offers an amazing amount of living space, providing many options and scope to meet any growing and large families needs, or family's combining.
Outside the rear garden wraps around the property, and is well screened by mature shrubs and trees. To one side is a large block paved patio which has an impressive array of lighting for sitting out of an evening. From here one can access the games/ cinema room, with large bi fold doors, and is currently fitted with projector and screen with speakers inset to the ceiling. This room could also be utilised as a gym, studio or work area. There is a large lawn expanse with various shrub and flower beds forming a lovely and tranquil back drop, including a screened seating area to one corner, and a block paved patio along the rear of the house, proving seating and entertaining space. The garden extends down the flank of the property which currently houses a sizeable chicken coop. Down the opposite flank, past the games room, is access to the large garage/ work shop via a rear door, and also access to the front via timber gate.
The frontage is well screened from the road with mature hedging and trees, with a large shingle driveway proving parking for numerous cars, and ideal for motorhome/ caravan.
From here access can be gained to the large double garage/ workshop via an electric remote up and over door. The garage has pitched roof providing additional storage space and has power and lighting connected. Subject to planning there may be scope to combine the garage and games room to provide additional living annex.
The property is located just a short walk from the Village centre with local shops, sports centre, vets, medical centre, tea shop and public houses to name but a few. Families will particularly appreciate the proximity to reputable schools, ensuring the very best in education for the younger generation. For those inclined towards nature, the nearby managed woodlands beckon with their serene trails and the promise of adventure, with Papermill Lock and River Chelmer just a short drive away.
Danbury Village provides access to Chelmsford City via car or park and ride from Sandon, with its major shopping and leisure facilities as well as mainline railway to London Liverpool Street.
SEE OUR ON LINE 360 TOUR
HALLWAY 11' 8" x 10' 1" (3.56m x 3.07m)
BOOT / CLOAKROOM 10' 7" x 5' 8" (3.23m x 1.73m)
CLOAKROOM WC 3' 0" x 9' 2" (0.91m x 2.79m)
LIVING ROOM 13' 1" x 13' 11" (3.99m x 4.24m)
SUNROOM/ CONSERVATORY 8' 10" x 8' 5" (2.69m x 2.57m)
RECEPTION / BREAKFAST ROOM 9' 6" x 10' 0" (2.9m x 3.05m)
KITCHEN /BREAKFAST ROOM 9' 1" x 18' 4" (2.77m x 5.59m)
KITCHEN 8' 8" x 11' 1" (2.64m x 3.38m)
LIVING AREA 10' 7" x 19' 3" (3.23m x 5.87m)
DINING AREA 10' 10" x 18' 3" (3.3m x 5.56m)
OFFICE/STUDY 7' 7" x 12' 10" (2.31m x 3.91m)
LANDING 7' 10" x 4' 6" (2.39m x 1.37m)
MAIN BEDROOM SUITE 11' 3" x 18' 6" (3.43m x 5.64m)
ENSUITE 11' 2" x 9' 9" (3.4m x 2.97m)
HALLWAY 10' 6" x 7' 4" (3.2m x 2.24m)
BATHROOM 10' 0" x 5' 11" (3.05m x 1.8m)
BEDROOM 14' 4" x 11' 9" (4.37m x 3.58m)
BEDROOM 9' 3" x 15' 5" (2.82m x 4.7m)
BEDROOM 9' 4" x 9' 1" (2.84m x 2.77m)
BEDROOM 11' 6" x 10' 11" (3.51m x 3.33m)
GAMES / CINEMA ROOM 11' 10" x 19' 0" (3.61m x 5.79m)
GARAGE 22' 9" x 19' 7" (6.93m x 5.97m)
Brochures
sale brochure- COUNCIL TAXA payment made to your local authority in order to pay for local services like schools, libraries, and refuse collection. The amount you pay depends on the value of the property.Read more about council Tax in our glossary page.
- Band: G
- PARKINGDetails of how and where vehicles can be parked, and any associated costs.Read more about parking in our glossary page.
- Yes
- GARDENA property has access to an outdoor space, which could be private or shared.
- Yes
- ACCESSIBILITYHow a property has been adapted to meet the needs of vulnerable or disabled individuals.Read more about accessibility in our glossary page.
- Ask agent
Hopping Jacks Lane, Danbury
NEAREST STATIONS
Distances are straight line measurements from the centre of the postcode- Hatfield Peverel Station4.2 miles
- South Woodham Ferrers Station4.9 miles
- North Fambridge Station6.4 miles
About the agent
As a family business, we've upheld the father and son legacy from 2008, infusing family values with professional expertise. Our goal is to make moving and property management simpler and more efficient, without sacrificing quality.
Our team, with over 60 years combined experience in real estate, offers comprehensive knowledge of the local market, enhanced by the latest industry tools and technology. This blend of experience and innovation allows us to provide exceptional advice and cust
Notes
Staying secure when looking for property
Ensure you're up to date with our latest advice on how to avoid fraud or scams when looking for property online.
Visit our security centre to find out moreDisclaimer - Property reference 100524010650. The information displayed about this property comprises a property advertisement. Rightmove.co.uk makes no warranty as to the accuracy or completeness of the advertisement or any linked or associated information, and Rightmove has no control over the content. This property advertisement does not constitute property particulars. The information is provided and maintained by Martin & Co, Chelmsford. Please contact the selling agent or developer directly to obtain any information which may be available under the terms of The Energy Performance of Buildings (Certificates and Inspections) (England and Wales) Regulations 2007 or the Home Report if in relation to a residential property in Scotland.
*This is the average speed from the provider with the fastest broadband package available at this postcode. The average speed displayed is based on the download speeds of at least 50% of customers at peak time (8pm to 10pm). Fibre/cable services at the postcode are subject to availability and may differ between properties within a postcode. Speeds can be affected by a range of technical and environmental factors. The speed at the property may be lower than that listed above. You can check the estimated speed and confirm availability to a property prior to purchasing on the broadband provider's website. Providers may increase charges. The information is provided and maintained by Decision Technologies Limited. **This is indicative only and based on a 2-person household with multiple devices and simultaneous usage. Broadband performance is affected by multiple factors including number of occupants and devices, simultaneous usage, router range etc. For more information speak to your broadband provider.
Map data ©OpenStreetMap contributors.




