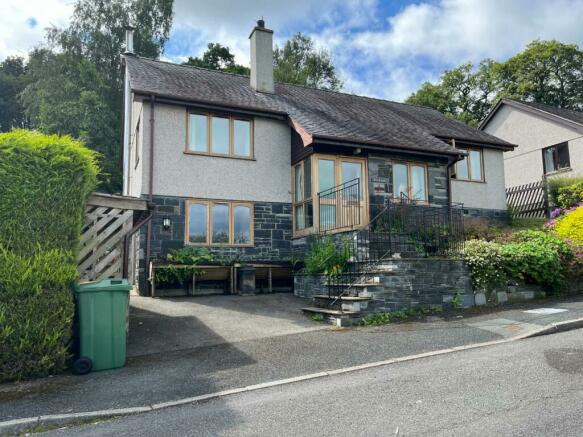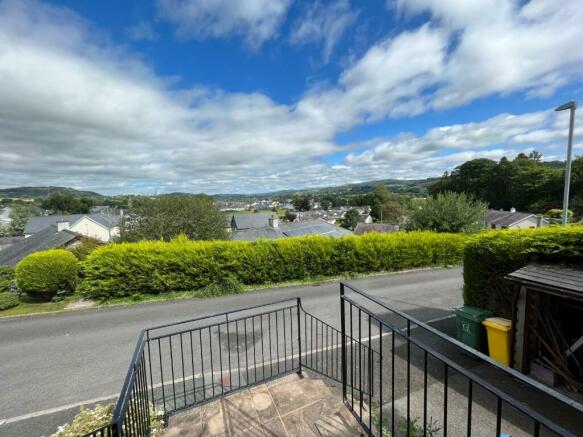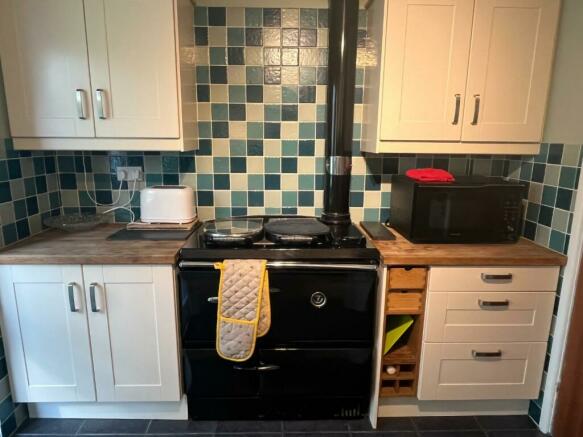Cae Groes, Bala

- PROPERTY TYPE
Detached
- BEDROOMS
4
- BATHROOMS
2
- SIZE
1,421 sq ft
132 sq m
- TENUREDescribes how you own a property. There are different types of tenure - freehold, leasehold, and commonhold.Read more about tenure in our glossary page.
Freehold
Key features
- A well-situated and unique family home in an elevated position on the outskirts of Bala and enjoying clear views of the town and beyond towards the Berwyn Mountain Range and open farmland to the rear
- The main living area (living room, kitchen, conservatory and 3 bedrooms) are all situated on the upper ground floor, with the family bathroom on the middle ground floor
- The lower ground floor (bedroom, utility room and dining/living area could (subject to building control approval) be converted to a self-contained holiday let/carers/granny flat etc, with its own inde
- The property is well maintained and has the benefit of a low maintenance biomass, low carbon, full central heating system, and underfloor heating in both of the bathrooms and lower ground areas.
- No onward chain and well worthy of internal viewing in order to fully appreciate its attributes
Description
The property is well maintained and has the benefit of a low maintenance, Biomass, low carbon, full central heating system (there is the option to use the Stanley Range cooker as an oil-based central heating system, or there is access to gas mains within the immediate area if preferred). The property is well insulated, with heating and lighting bills at the lower end of average. There is underfloor heating in both of the bathrooms and lower ground areas within the property. Many of the external walls benefit from additional internal insulation.
The main living area (living room, kitchen, conservatory and 3 bedrooms) all situated on the upper ground floor, with the family bathroom on the middle ground floor. The lower ground floor (bedroom, utility room and dining/living area could (subject to building control approval) be converted to a self-contained holiday let/carers/granny flat etc, with its own independent access.
Internal viewing is highly recommended.
Entrance Hall (On Two Levels) - with 1 radiator and stairway up to the Ground Floor accommodation, and stairway down to Lower Ground Floor.
Ground Floor: -
Bathroom - with bath and shower attachment, wash hand basin and wc; 2 radiators and electric under floor heating.
Living Room - 7.05m x 3.66m max (23'1" x 12'0" max) - with a dual aspect; brick built fireplace housing the multi-fuel stove; engineered wood flooring.
Kitchen - 3.58m x 2.59m (11'8" x 8'5") - with double bowl sink with mixer-tap and matching wall and base cupboards with work tops; 2 ring hob; partly tiled walls; 'Stanley' oil fired range stove; glazed door out to:
Conservatory - 5.35m x 2.35m (17'6" x 7'8") - with slated flooring; wood burning stove and 1 radiator. [Planning permission in place to extend conservatory full width of house, if required].
Inner Hallway - with spacious Airing Cupboard housing a twin coiled hot water cylinder [will support solar thermal hot water system if required].
Bedroom 1 - 3.43m x 2.74m (11'3" x 8'11") - with 1 radiator.
Bedroom 2 - 3.66m x 3.20m (12'0" x 10'5") - with 1 radiator EN-SUITE SHOWER ROOM with shower cubicle, wash hand basin and wc; 1 radiator and electric underfloor heating.
Bedroom 3 - 2.59m x 2.36m (8'5" x 7'8") - with 1 radiator.
Steps down from the Hallway to:
Lower Ground Floor: -
Multi-Purpose Room Currently Used As Dining Room - 5.57m x 3.58m (18'3" x 11'8" ) - with 1 radiator; tiled flooring; under stairs store cupboard.
Utility Room - 3.85m x 3.50m (12'7" x 11'5" ) - housing the biomass central heating boiler; hot and cold sink unit; fitted wall cupboards; plumbing for automatic washing machine; 1 radiator; door out to rear.
Bedroom 4 - 3.53x 2.55m (11'6"x 8'4") - with 1 radiator.
Outside: - Tarmacadam driveway/car parking space. Lawned front garden with flower borders and wood store shed. Flagged rear patio and concreted area. Steps up to grassed garden with mature trees and shrubs. Oil storage tank.
Services: - Mains water, electricity and drainage. Biomass central heating.
Local Authority: - Cyngor Gwynedd Council, Council Offices, Penrallt, Caernarfon, Gwynedd, LL55 1BN. Tel: . Council Tax Band: E
Snowdonia National Park, National Park Offices, Penrhyndeudraeth, Gwynedd, LL48 6LF. Tel:
Brochures
Cae Groes, BalaCouncil TaxA payment made to your local authority in order to pay for local services like schools, libraries, and refuse collection. The amount you pay depends on the value of the property.Read more about council tax in our glossary page.
Band: E
Cae Groes, Bala
NEAREST STATIONS
Distances are straight line measurements from the centre of the postcode- Betws-y-Coed Station15.0 miles
About the agent
Established in 1912, Tom Parry & Co is a family business and is one of the oldest independent estate agents practicing in South Gwynedd, specialising in the sale of residential and commercial property, valuations and building consultancy services.
We pride ourselves on our experience, wealth of local knowledge, professional and personal service. Our dedicated, friendly staff have a proactive approach and provide excellent customer service.
Industry affiliations



Notes
Staying secure when looking for property
Ensure you're up to date with our latest advice on how to avoid fraud or scams when looking for property online.
Visit our security centre to find out moreDisclaimer - Property reference 31768730. The information displayed about this property comprises a property advertisement. Rightmove.co.uk makes no warranty as to the accuracy or completeness of the advertisement or any linked or associated information, and Rightmove has no control over the content. This property advertisement does not constitute property particulars. The information is provided and maintained by Tom Parry & Co, Bala. Please contact the selling agent or developer directly to obtain any information which may be available under the terms of The Energy Performance of Buildings (Certificates and Inspections) (England and Wales) Regulations 2007 or the Home Report if in relation to a residential property in Scotland.
*This is the average speed from the provider with the fastest broadband package available at this postcode. The average speed displayed is based on the download speeds of at least 50% of customers at peak time (8pm to 10pm). Fibre/cable services at the postcode are subject to availability and may differ between properties within a postcode. Speeds can be affected by a range of technical and environmental factors. The speed at the property may be lower than that listed above. You can check the estimated speed and confirm availability to a property prior to purchasing on the broadband provider's website. Providers may increase charges. The information is provided and maintained by Decision Technologies Limited.
**This is indicative only and based on a 2-person household with multiple devices and simultaneous usage. Broadband performance is affected by multiple factors including number of occupants and devices, simultaneous usage, router range etc. For more information speak to your broadband provider.
Map data ©OpenStreetMap contributors.



