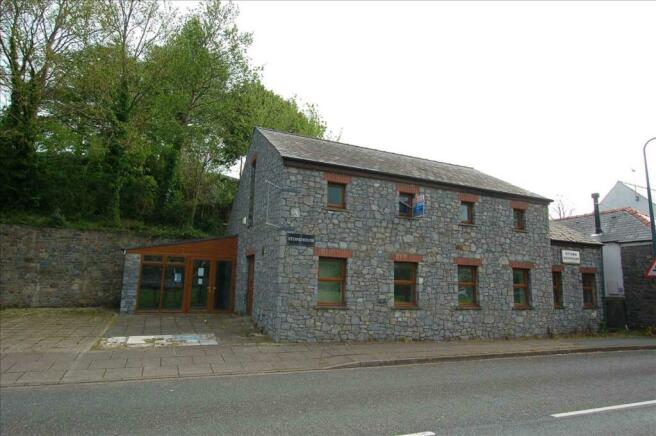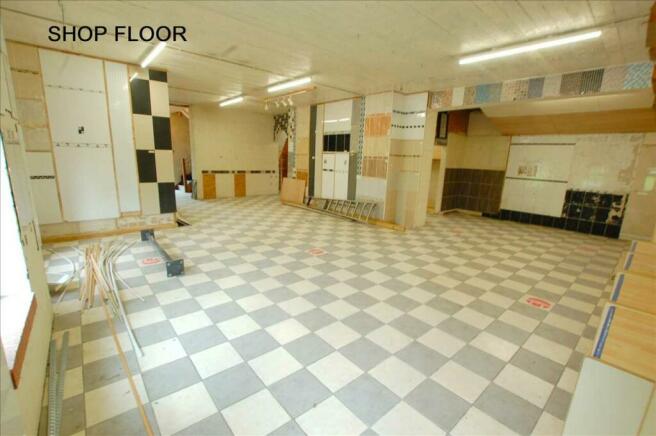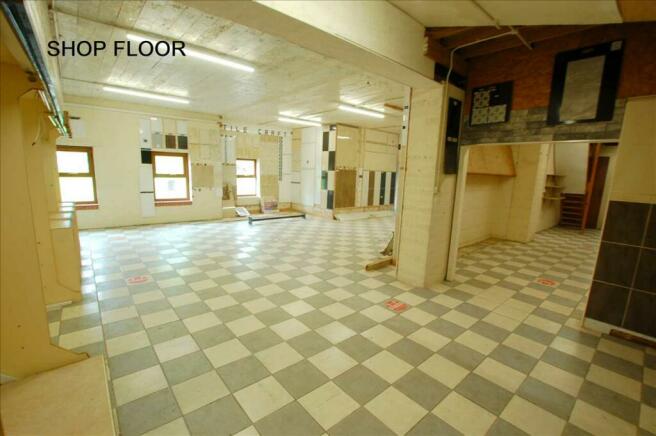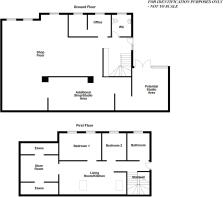Stone House, Commons Road, Pembroke
- SIZE
Ask agent
- SECTOR
2 bedroom mixed use property for sale
Key features
- GROUND FLOOR - APPROX 1534 SQ FT (143 SQ M) - RETAIL SHOP INCLUDING OFFICES ETC
- FIRST FLOOR - RECENTLY CREATED APARTMENT - 24FT LIVING & 2 BEDS ETC
- VARIETY OF POTENTIAL USES
- OPPOSITE PUBLIC CAR PARKS
Description
GENERAL
The historic and pleasant town of Pembroke has a population of around 7,500 although this is substantially boosted in summer months by thousands of tourists. Pembroke has a range of amenities albeit the main attraction is the stunning 12th Century Castle with adjacent Castle Pond and Mill Pond etc..
Commons Road runs between the main part of the town (Main Street etc) and the extensive Commons Parkland and Public Car Parks.
Stone House has pointed stone elevations but it is relatively modern. It is being sold with vacant possession i.e. both the Ground Floor Commercial Unit and the First Floor Flat. Subject to any necessary consent, the Ground Floor would appear to be ideal for retail, studio, office or cafe/restaurant uses. Construction of the Flat should be completed shortly.
With approximate dimensions, the accommodation briefly comprises...
Shop/Studio
1. Main Section - 44'2" x 30'11" (13.46m x 9.42m overall) including turning staircase to First Floor, 2 Offices (7'10" x 7'5", 2.39m x 2.26m and 7'5" x 6'2", 2.26m x 1.88m) and W.C. (7'7" x 6'9", 2.31m x 2.06m) - access via door to side, five south facing windows to front in all.
2. Additional Area - 14'6" x 12'2" (4.42m x 3.71m) south-facing picture window incorporating glazed double doors to front, access to Main Section.
Hall
Fire escape door to side.
Living Room/Kitchen
24'1" x 12'5" (7.34m x 3.78m overall) two skylights to rear, Kitchen Area with fitted units and appliances.
Bedroom 1
14'11" x 9'2" (4.55m x 2.79m) two south facing windows to front.
Bedroom 2
9'2" x 8'1" (2.79m x 2.46m) southern aspect.
Bathroom/WC
9'0" x 7'11" (2.74m x 2.41m) front window, three piece suite.
Storeroom
12'11" x 8'2" (3.94m x 2.49m) plus eaves storage, access from Living Room.
OUTSIDE
Paved Parking Space with access from Commons Road.
SERVICES ETC (none tested)
Mains water, drainage and electricity. Gas available nearby. No central heating. Upvc framed double glazed windows and external doors.
TENURE
We understand that this is Freehold and both parts of Stone House will be sold with vacant possession.
Stone House, Commons Road, Pembroke
NEAREST STATIONS
Distances are straight line measurements from the centre of the postcode- Pembroke Station0.5 miles
- Pembroke Dock Station1.6 miles
- Lamphey Station2.0 miles
Notes
Disclaimer - Property reference GUY1CB10642. The information displayed about this property comprises a property advertisement. Rightmove.co.uk makes no warranty as to the accuracy or completeness of the advertisement or any linked or associated information, and Rightmove has no control over the content. This property advertisement does not constitute property particulars. The information is provided and maintained by Guy Thomas & Co, Pembroke. Please contact the selling agent or developer directly to obtain any information which may be available under the terms of The Energy Performance of Buildings (Certificates and Inspections) (England and Wales) Regulations 2007 or the Home Report if in relation to a residential property in Scotland.
Map data ©OpenStreetMap contributors.





