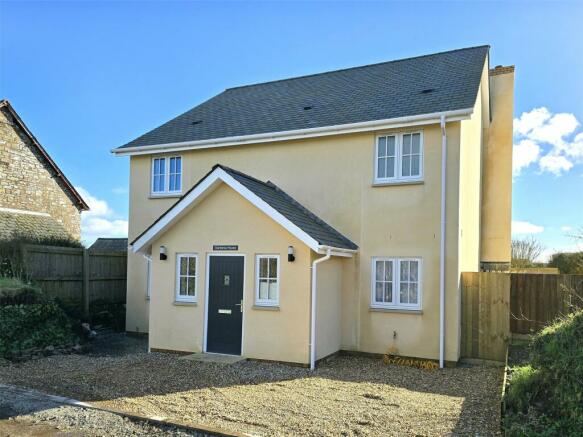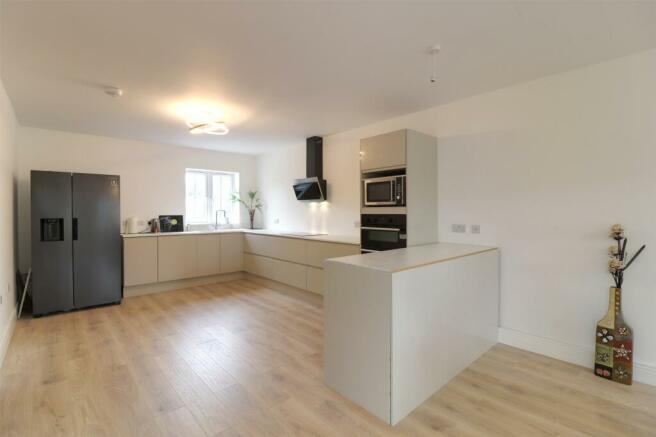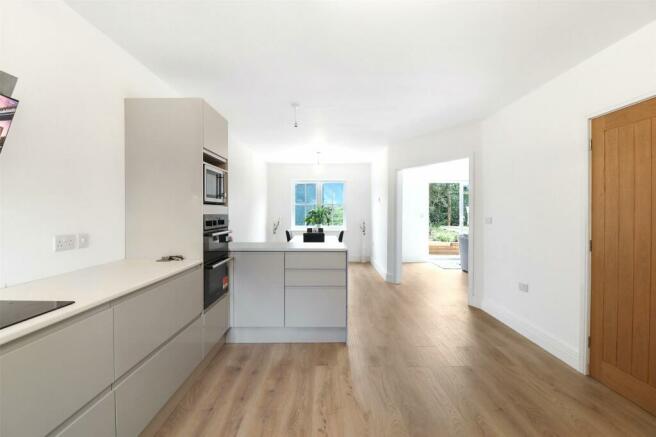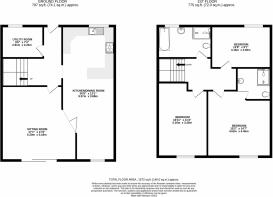
Ashreigney, Chulmleigh, Devon, EX18

- PROPERTY TYPE
Detached
- BEDROOMS
3
- BATHROOMS
2
- SIZE
Ask agent
- TENUREDescribes how you own a property. There are different types of tenure - freehold, leasehold, and commonhold.Read more about tenure in our glossary page.
Freehold
Key features
- Highly energy efficient
- Potential low running costs
- Air Source heat pump
- Battery storage
- Electric Vehicle charging point
- Underfloor heating
- ‘Honey’ Oak doors
- Carpets and tiled flooring
- Double glazing
- Office/cabin
Description
A gravel drive provides off street parking for two vehicles with the EV point being adjacent to one. The property has colour washed elevations under a slate roof. A European style front door leads into an entrance lobby which is ideal space for outdoor clothing and foot wear. Beyond is a large reception hall and from hear your eye is immediately drawn through the sitting room sliding doors beyond out into the garden and decking beyond. The sitting room is of a good size being almost 17’ square enjoys a good degree of daylight being southerly facing.
A wide opening across the angle leads into the 30’ double aspect kitchen/breakfast/dining area. Zoned into two distinct areas and free flowing, the dining area overlooks the rear garden. The kitchen has been finished in a range of Sandstone coloured gloss fronted floor and drawer units with soft closed hinges, extensive work surfaces, bistro bar and polished tiled floor. In one corner is space for an American style fridge freezer as well as a connection for a water feed. Built in appliances include a 4 ring electric hob with extractor and light above, double oven with combination grill, microwave and dishwasher
The cloakroom/utility room has a close coupled w.c., wash hand basin and space for a washing machine. This room also serves as the plant room being the focal point for all the energy saving devices and plant that ensure the running costs of this home are kept as low as possible. There is even a backup battery store for all the excess energy created.
A sweeping 180 staircase with deep under stair cupboard leads up to the large landing off which all the bedrooms and family bathroom lead. Set into the ceiling is a loft hatch with ladder that provides access to the enormous loft that is part boarded and heavily insulated. The space on offer is that of a four bedroom home but is laid out as three double bedrooms that give a feeling of space and style rarely found in a new home.
Two of the bedrooms overlook the fields to the rear and one to those at the front and have ample space for wardrobes and other bedroom furniture. The en suite shower room has a large walk in shower, wash hand basin with vanity unit under, w.c., Electrically heated towel rail with timer so in the mornings the towels can be warm and dry to use!
The family bathroom is of a particularly good size having a walk in shower, w.c., wash hand basin with vanity cupboard under, and a designer style electric heated towel rail with timer and a free standing bath and taps as previously mentioned, positioned to take advantage of the sun sets!
Outside
Access to the rear garden is down the side of the house or out via the sliding door in the sitting room. In one corner sits a substantial office/cabin with electricity and water connected, in another a decking with LED lights and positioned to take the morning and evening summer sun and betwixt a rectangular patch of lawn.
For someone looking for an individual, modern, contemporary designed home with very little energy running costs this will take a lot of beating.
Services
Mains water, drainage and electric - Air Source Heat pump with under floor heating. Solar Panels.
Agents note
There is an easement in favour of Western Power to have access, if needed, to the underground power cable that runs down the side of the property
Rental Income:
Based on these details, our Lettings & Property Management Department suggest an achievable gross monthly rental income of £1050 to £1100 subject to any necessary works and legal requirements (correct at November 2022). This is a guide only and should not be relied upon for mortgage or finance purposes. Rental values can change and a formal valuation will be required to provide a precise market appraisal. Purchasers should be aware that any property let out must currently achieve a minimum band E on the EPC rating. The Government intend to increase this to a band C from 31/12/2025. Please refer to your solicitors as the legal position may change at any time.
From Torrington take the A3124 Exeter road passing through the village of Beaford and onto Dolton Beacon with the garage on the left-hand side. After passing the garage, take the first left signposted Ashreigney and Hollocombe. Proceed along this road following the signs for Ashreigney. Turn right in the centre of the village by the cross signed Burrington and Chulmleigh and the property will be found on the right hand side after about 150 yards.
what3words///performed.crowned.explores
Council Tax
E
Services
Mains water, drainage and electric - Air Source Heat pump with under floor heating. Solar Panels.
Tenure
Freehold
Viewings
Strictly by appointment with the selling agent
Kitchen/ Dining Room
9.37m x 3.68m
Sitting Room
5.2m x 5.18m
Utility Room
2.9m x 2.24m
Bedroom
5.16m x 3.45m
Bedroom
4.62m x 4.45m
Bedroom
4.17m x 2.92m
EPC
B
Brochures
ParticularsEnergy performance certificate - ask agent
Council TaxA payment made to your local authority in order to pay for local services like schools, libraries, and refuse collection. The amount you pay depends on the value of the property.Read more about council tax in our glossary page.
Band: E
Ashreigney, Chulmleigh, Devon, EX18
NEAREST STATIONS
Distances are straight line measurements from the centre of the postcode- King's Nympton Station2.8 miles
- Eggesford Station3.5 miles
- Portsmouth Arms Station3.5 miles
About the agent
Torrington is a market town within the heart of Tarka country with a population of approximately 5000 people situated 12 miles south of Barnstaple. The town is situated on a hill overlooking the Torridge valley with its spectacular views and is well recognised as an important heritage centre for the 17th century and renowned for the world famous, Dartington Crystal.
Notes
Staying secure when looking for property
Ensure you're up to date with our latest advice on how to avoid fraud or scams when looking for property online.
Visit our security centre to find out moreDisclaimer - Property reference TOR220122. The information displayed about this property comprises a property advertisement. Rightmove.co.uk makes no warranty as to the accuracy or completeness of the advertisement or any linked or associated information, and Rightmove has no control over the content. This property advertisement does not constitute property particulars. The information is provided and maintained by Webbers Property Services, Torrington. Please contact the selling agent or developer directly to obtain any information which may be available under the terms of The Energy Performance of Buildings (Certificates and Inspections) (England and Wales) Regulations 2007 or the Home Report if in relation to a residential property in Scotland.
*This is the average speed from the provider with the fastest broadband package available at this postcode. The average speed displayed is based on the download speeds of at least 50% of customers at peak time (8pm to 10pm). Fibre/cable services at the postcode are subject to availability and may differ between properties within a postcode. Speeds can be affected by a range of technical and environmental factors. The speed at the property may be lower than that listed above. You can check the estimated speed and confirm availability to a property prior to purchasing on the broadband provider's website. Providers may increase charges. The information is provided and maintained by Decision Technologies Limited.
**This is indicative only and based on a 2-person household with multiple devices and simultaneous usage. Broadband performance is affected by multiple factors including number of occupants and devices, simultaneous usage, router range etc. For more information speak to your broadband provider.
Map data ©OpenStreetMap contributors.





