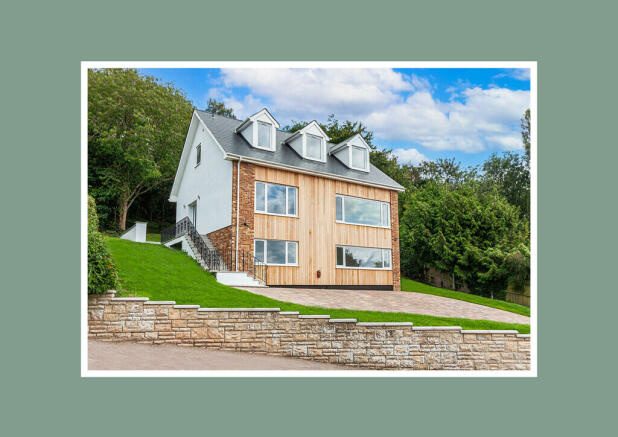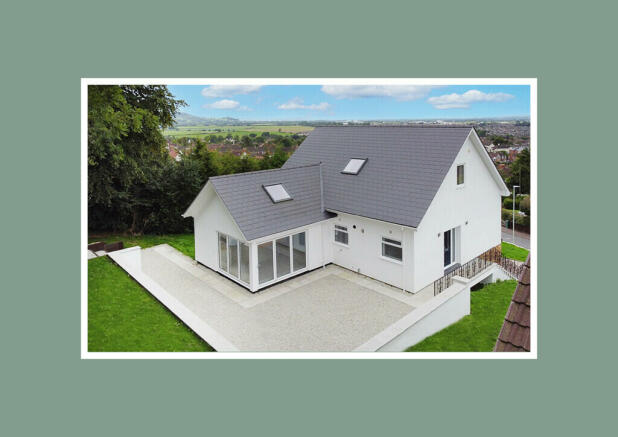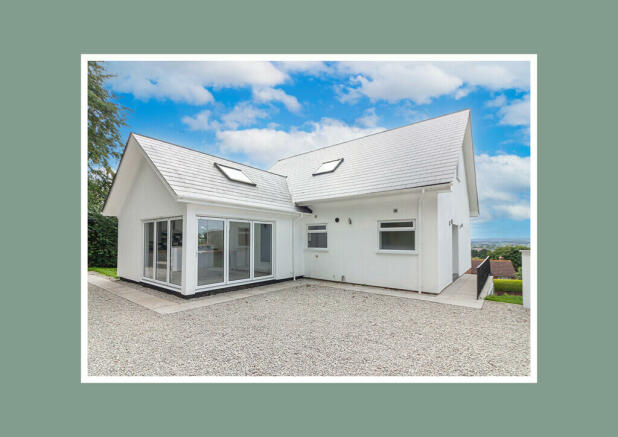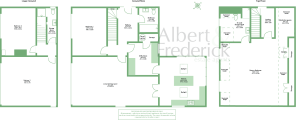Four Winds, 4 Ardmore Close, Tuffley GL4 FOR SALE
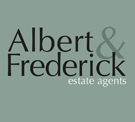
- PROPERTY TYPE
Detached
- BEDROOMS
4
- SIZE
Ask agent
- TENUREDescribes how you own a property. There are different types of tenure - freehold, leasehold, and commonhold.Read more about tenure in our glossary page.
Freehold
Key features
- Beautifully renovated detached 4 bedroom house
- 3 Floors
- 4 large double bedrooms
- Large modern kitchen with vaulted ceiling & Island
- 3 bathrooms
- Huge lounge & dining space
- Utility room
- Large private patio & gardens in a quiet cul-de-sac location
- Private driveway for multiple vehicles
- Breathtaking panoramic views
Description
Developers comments We wanted to build something very special. The location of the house meant the property needed to highlight the incredible panoramic views across Gloucestershire. We?ve created a home that everybody wants to come to, a home to gather as a family and perfect for welcoming friends. We designed this home with spacious rooms and large windows, with a private terrace and large garden for whoever buys it to relax and enjoy when they come home.
The entrance hallway welcomes guests to the heart of the home and has a beautiful engineered oak flooring. The hallway is light and modern. Staircases lead from the hallway to the upper floor and lower floors.
The family bathroom is to the left of the hallway and is a great size. The bath is light and contemporary and benefits from a large window looking out to the front of the property. The contemporary bathroom features a large bath with integrated shower and high-end beautiful tiles.
The open-plan family lounge and dining area is a fabulous spacious room with panoramic window and stunning views beyond. The dining area is perfectly situated next to the kitchen and is perfect for hosting large family occasions. The floor is beautifully finished in reclaimed solid oak.
The open-plan kitchen and breakfast area is the focal point for the property. The space has been beautifully renovated and has a fantastic vaulted ceiling with two sky lights. The contemporary kitchen has a central island feature with solid wood worktops. There is plenty of storage and work surfaces and the sink looks out to the side gardens laid to lawn. Two sides of the kitchen have bi-fold doors giving access directly on to the fabulous outside terrace and gardens beyond; a perfect spot for entertaining family and friends. This kitchen and breakfast area really brings the outdoors in.
The utility room is adjacent to the kitchen. It is a spacious room with windows to the rear of the property overlooking the terrace and gardens. This room benefits from a large sink, tiled flooring, plenty of storage and work surfaces. There is plenty of space for a washing machine and tumble dryer.
Bedroom 2 is a very spacious double bedroom flooded with natural light from the large window looking out to the front of the property. This room has ample space for storage.
The principle bedroom is on the top floor and is simply stunning. Three large windows, in this incredibly spacious room allow breathtaking views of the countryside. The room can house bedroom furniture as well as space for a sofa, an area to relax as well a bespoke home-office option or walk in wardrobe area. There is ample space for storage. There is a contemporary high-end en-suite bathroom with natural light from another the large window. The bathroom is beautifully tiled.
Bedroom 3 is accessed from the main hallway and is on the lower ground floor. This large double bedroom has a window looking out to the front of the property with great views and a window out to the side garden.
Bedroom 4 is next to bedroom 3 and is a large double room with a window looking out to the front of the property with great views of the city and countryside beyond, There is ample space for storage.
The lower ground floor bathroom is a great size. The bathroom is light and contemporary and benefits from an opaque window looking out to the side of the property. The contemporary bathroom features a large shower, W.C. and sink and high-end beautiful tiles.
The driveway leads you up towards the front of this beautiful property with ample space for multiple cars. There is also side access to the gardens.
The rear matured garden (approx 0.3 acres) has a large lawn space surrounded by mature plants and trees and various areas to relax and enjoy the outstanding countryside views.
The private terrace is a beautiful spacious area with a walled surround to add extra privacy. It can be accessed from both sides of the garden and also directly through the bi-folding doors from the kitchen. This space is the ideal for entertaining friends and has breathtaking views to make it the perfect setting.
Sq ft size: TBC approx square feet.
Broadband connectivity: Ultrafast available.
Mobile coverage: 4G voice & data / 5G (Vodafone).
Council Tax: E.
Tenure: Freehold.
Brochures
AF - BrochureCouncil TaxA payment made to your local authority in order to pay for local services like schools, libraries, and refuse collection. The amount you pay depends on the value of the property.Read more about council tax in our glossary page.
Ask agent
Four Winds, 4 Ardmore Close, Tuffley GL4 FOR SALE
NEAREST STATIONS
Distances are straight line measurements from the centre of the postcode- Gloucester Station2.2 miles
About the agent
ALBERT & FREDERICK LIMITED, Ruardean Woodside
The Chancel, Ruardean Woodside, Gloucestershire, GL17 9YL

The Creative Estate Agency - Albert & Frederick is an independent family-run creative estate agency covering Cheltenham, Forest of Dean and the surrounding areas. We are Graham & Sarah, a dynamic, family-run business named after our two sons conceived after our tenth and eleventh IVF treatments and many heartache on our journey. Family values are at the heart of Albert & Frederick.
Albert & Frederick was established after buying, selling and building properties.
We could not fin
Notes
Staying secure when looking for property
Ensure you're up to date with our latest advice on how to avoid fraud or scams when looking for property online.
Visit our security centre to find out moreDisclaimer - Property reference 32923. The information displayed about this property comprises a property advertisement. Rightmove.co.uk makes no warranty as to the accuracy or completeness of the advertisement or any linked or associated information, and Rightmove has no control over the content. This property advertisement does not constitute property particulars. The information is provided and maintained by ALBERT & FREDERICK LIMITED, Ruardean Woodside. Please contact the selling agent or developer directly to obtain any information which may be available under the terms of The Energy Performance of Buildings (Certificates and Inspections) (England and Wales) Regulations 2007 or the Home Report if in relation to a residential property in Scotland.
*This is the average speed from the provider with the fastest broadband package available at this postcode. The average speed displayed is based on the download speeds of at least 50% of customers at peak time (8pm to 10pm). Fibre/cable services at the postcode are subject to availability and may differ between properties within a postcode. Speeds can be affected by a range of technical and environmental factors. The speed at the property may be lower than that listed above. You can check the estimated speed and confirm availability to a property prior to purchasing on the broadband provider's website. Providers may increase charges. The information is provided and maintained by Decision Technologies Limited.
**This is indicative only and based on a 2-person household with multiple devices and simultaneous usage. Broadband performance is affected by multiple factors including number of occupants and devices, simultaneous usage, router range etc. For more information speak to your broadband provider.
Map data ©OpenStreetMap contributors.
