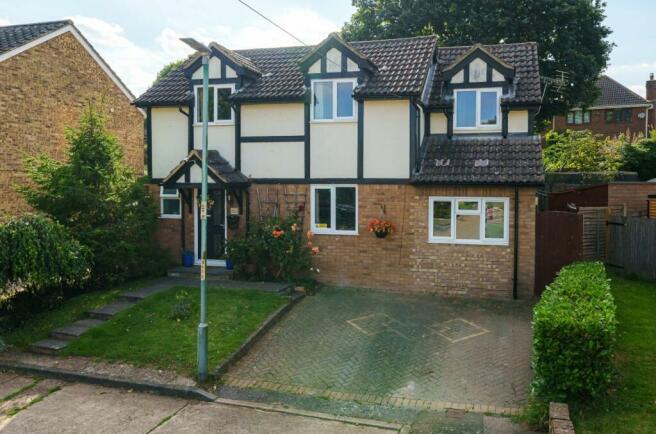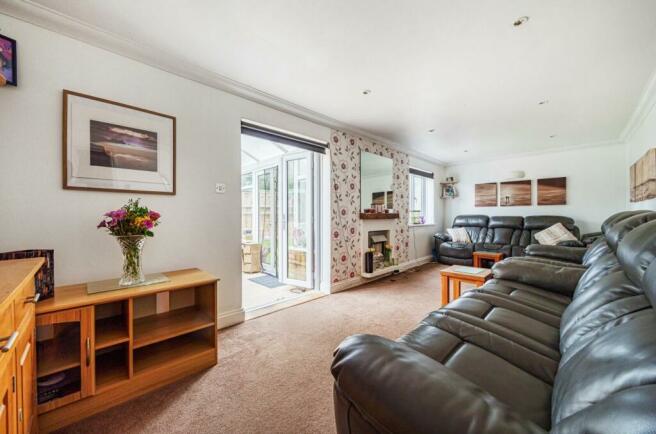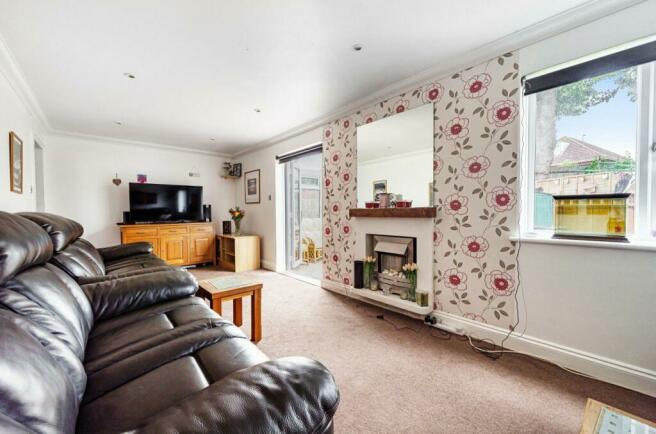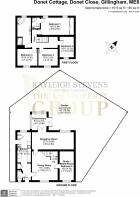1615 sq ft Accommodation, located in a quiet cu-de-sac.
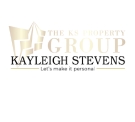
- PROPERTY TYPE
Detached
- BEDROOMS
4
- BATHROOMS
2
- SIZE
1,615 sq ft
150 sq m
- TENUREDescribes how you own a property. There are different types of tenure - freehold, leasehold, and commonhold.Read more about tenure in our glossary page.
Freehold
Key features
- GUIDE PRICE £450,00 - £475,000
- Spacious and versatile four/five bedroom family home
- Over 1600 sq ft of thoughtfully designed living space
- Ground floor features a WC, kitchen, dining room, and living room
- Inviting conservatory overlooks the westerly facing garden
- Additional reception room perfect for guests, office, or media room
- Upstairs boasts a large family bathroom with separate shower and corner bath
- Impressive 19ft master bedroom with private en-suite
- Well-maintained garden captures sunlight throughout the day
- Open 7 days a week for your convenience: 8am to 8pm
Description
Spacious and Versatile Four Bedroom Family Home with Abundant Living Space
Welcome to this stunning and thoughtfully designed four/five-bedroom family home, boasting over 1600 square feet of living space that caters to your every need. Situated in a sought-after neighborhood, this property offers a harmonious blend of comfort, functionality, and space.
Ground Floor Delights:
As you step inside, you'll immediately appreciate the meticulous layout that maximizes every inch of space. The ground floor presents a welcoming ambiance with a convenient WC that adds a touch of practicality to your daily routine.
The heart of the home resides in the well-appointed kitchen, where culinary creativity flourishes. This kitchen seamlessly connects to the dining room, creating an ideal setting for family gatherings and entertaining guests.
The living room exudes warmth and relaxation, providing an ideal space to unwind and create lasting memories. The adjoining conservatory presents panoramic views of the west-facing garden, offering a serene escape to nature's beauty.
Versatile Additional Spaces:
This property truly stands out with its extra reception room that holds endless possibilities. It could serve as a fifth bedroom for guests or family members, an inviting office for remote work, a cozy media room for movie nights, or even a quiet sitting room to indulge in your favorite book.
Upstairs Oasis:
Heading upstairs, you'll find a generously proportioned family bathroom that boasts both a separate shower and a corner bath, catering to your every bathing preference.
The master bedroom, a spacious retreat measuring an impressive 19 feet, offers a tranquil haven for relaxation. Escape the stresses of the day and unwind in your own private sanctuary. The en-suite bathroom complements the master suite, providing convenience and luxury.
Outdoor Haven:
The exterior of the property is equally enchanting, with an easy to maintained garden that benefits from a westerly-facing aspect, capturing plenty of natural sunlight throughout the day. Whether you're an avid gardener or simply enjoy outdoor gatherings, this garden offers a canvas for your imagination.
Location:
Located in a family-friendly neighborhood, this home enjoys easy access to local schools, parks, and amenities. With excellent transport links nearby, you're well-connected to the wider area while still savoring the tranquility of your surroundings.
In conclusion, this four-bedroom family home exemplifies the perfect balance of spaciousness, functionality, and versatility. From the inviting living spaces to the well-manicured garden, every detail has been carefully considered to offer a harmonious and comfortable living experience. Don't miss the opportunity to make this remarkable property your forever home.
EPC C
Council Tax D
Contact Kayleigh Stevens & The KS Property Group to arrange a viewing and experience the charm of this exceptional family home firsthand.
- COUNCIL TAXA payment made to your local authority in order to pay for local services like schools, libraries, and refuse collection. The amount you pay depends on the value of the property.Read more about council Tax in our glossary page.
- Band: D
- PARKINGDetails of how and where vehicles can be parked, and any associated costs.Read more about parking in our glossary page.
- Off street
- GARDENA property has access to an outdoor space, which could be private or shared.
- Yes
- ACCESSIBILITYHow a property has been adapted to meet the needs of vulnerable or disabled individuals.Read more about accessibility in our glossary page.
- Ask agent
1615 sq ft Accommodation, located in a quiet cu-de-sac.
NEAREST STATIONS
Distances are straight line measurements from the centre of the postcode- Rainham (Kent) Station1.4 miles
- Gillingham Station3.1 miles
- Newington Station3.4 miles
About the agent
Kayleigh Stevens Personal Property Consultancy, Rainham, Gillingham
51 London Road, Rainham, Kent, ME8 7RG

Welcome to Kayleigh Stevens & The KS Property Group, your trusted personal property partner for all your property needs in the Medway towns and surrounding areas.
With a strong focus on personalised and outstanding service, Kayleigh is dedicated to guiding you through every step of the buying, selling, or renting process.
At our personal consultancy, we understand that each client has unique requirements. That's why we take the time to listen and tailor our services to meet your
Industry affiliations

Notes
Staying secure when looking for property
Ensure you're up to date with our latest advice on how to avoid fraud or scams when looking for property online.
Visit our security centre to find out moreDisclaimer - Property reference S668903. The information displayed about this property comprises a property advertisement. Rightmove.co.uk makes no warranty as to the accuracy or completeness of the advertisement or any linked or associated information, and Rightmove has no control over the content. This property advertisement does not constitute property particulars. The information is provided and maintained by Kayleigh Stevens Personal Property Consultancy, Rainham, Gillingham. Please contact the selling agent or developer directly to obtain any information which may be available under the terms of The Energy Performance of Buildings (Certificates and Inspections) (England and Wales) Regulations 2007 or the Home Report if in relation to a residential property in Scotland.
*This is the average speed from the provider with the fastest broadband package available at this postcode. The average speed displayed is based on the download speeds of at least 50% of customers at peak time (8pm to 10pm). Fibre/cable services at the postcode are subject to availability and may differ between properties within a postcode. Speeds can be affected by a range of technical and environmental factors. The speed at the property may be lower than that listed above. You can check the estimated speed and confirm availability to a property prior to purchasing on the broadband provider's website. Providers may increase charges. The information is provided and maintained by Decision Technologies Limited. **This is indicative only and based on a 2-person household with multiple devices and simultaneous usage. Broadband performance is affected by multiple factors including number of occupants and devices, simultaneous usage, router range etc. For more information speak to your broadband provider.
Map data ©OpenStreetMap contributors.
