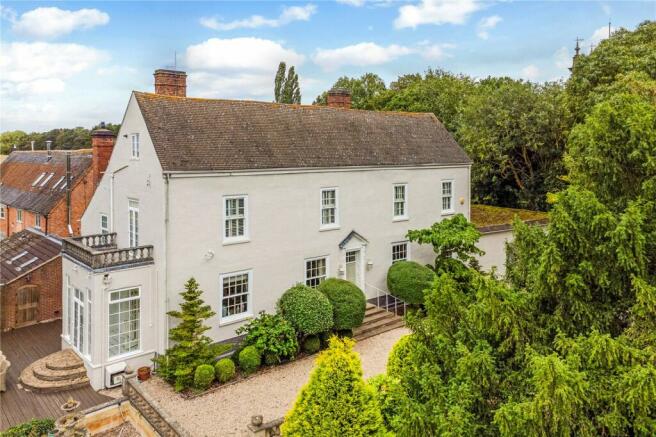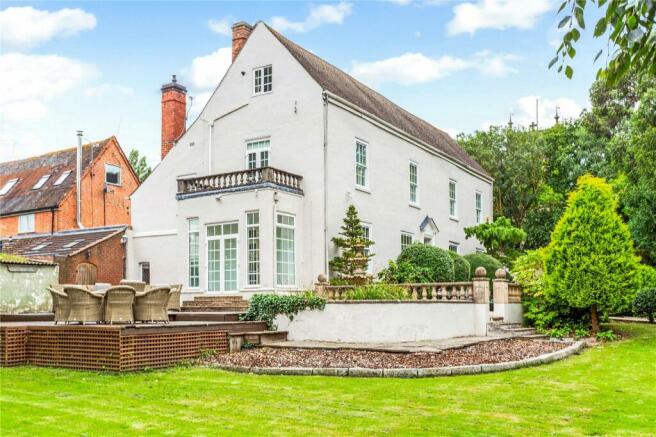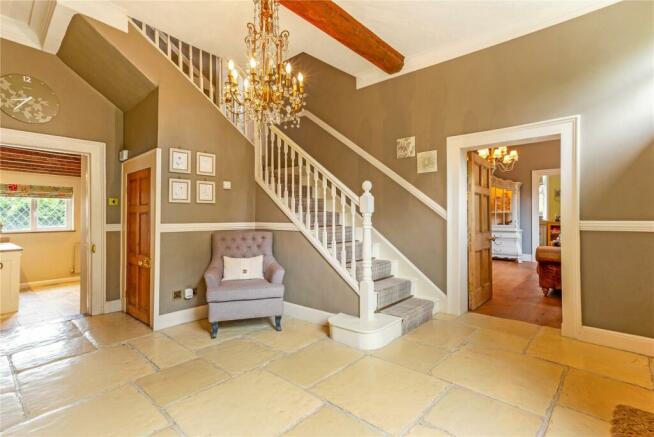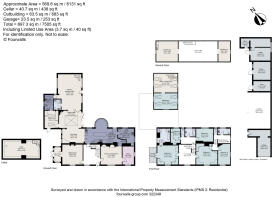
Sheepy Road, Sibson, Nuneaton, Warwickshire, CV13

- PROPERTY TYPE
House
- BEDROOMS
6
- BATHROOMS
4
- SIZE
Ask agent
- TENUREDescribes how you own a property. There are different types of tenure - freehold, leasehold, and commonhold.Read more about tenure in our glossary page.
Freehold
Key features
- Stunning period link detached country home
- 6 bedrooms & 4 bathrooms
- 6 reception rooms
- Living / dining kitchen
- Generous grounds of about 0.68 acres
- Detached garages, carport, outbuildings and stables
- EPC Rating = E
Description
Description
Sibson Manor is steeped in history, this distinctive property occupies an enviable position in the heart of the quiet quintessential village of Sibson. A substantial, impressive period home being beautifully presented and offering extensive, versatile accommodation.
Internally the property has been comprehensively and sympathetically refurbished with no expense spared throughout the duration of our clients' ownership and presented in excellent order both structurally and aesthetically.
Boasting a magnificent Georgian facade, this exceptional residence is part Georgian and part Tudor with parts that date from 1200's - 1400s. Set behind manicured front gardens with a gated driveway access to the side and stone steps up to the main front door.
Ground floor - Reception hall, double glazed sash window to the front elevation, flagstone flooring , dado rail, access to the cellar and stairs to the first floor landing.
Sitting room, feature fireplace surround with working fire, exposed beam, wooden flooring, double glazed sash window to the front elevation and French doors to the side opening to:
Conservatory, double glazed windows to all elevations, tiled floor and double glazed French doors leading out onto the sun terrace.
Family room, wooden flooring, double glazed sash window to the front elevation, feature marble fireplace surround and built-in cupboard.
Study, double glazed windows to the front and side elevations and wooden flooring.
Utility room/2nd kitchen, base and wall units, Belfast style sink unit, integrated fridge and freezer, induction hob, electric oven, cooker hood, plumbing for dishwasher and washing machine. Tiled floor, microwave, double glazed windows to the side and rear elevations and stable door to the rear.
Dining kitchen, base and wall units and island unit with granite work surfaces, tiled flooring, Rangemaster range cooker, fridge, freezer, wine cooler, sink unit with mixer tap, leaded bay window to the rear elevation. Opening through to:
Family / living room, and L-shaped room with exposed beams tiled flooring, inglenook fireplace with inset gas log effect fire and leaded double glazed window to the side elevation
Dining area, tiled floor, bifold doors to the rear elevation, glazed roof, log burner and bifold doors, giving access to:
Snooker/games room, a magnificent room with wood strip flooring, double glazed windows to the side elevations. Stairs giving access to the first floor Annex/Home Office.
Shower room, low-level WC, wash and basin,towel radiator and shower cubicle.
Kitchenette, vaulted ceiling with double glazed Velex window, base unit with granite work surfaces, Belfast style sink unit, four ring gas hob, electric oven, integrated fridge, plumbing for dishwasher, radiator and wall mounted gas boiler.
Stairs are ascending from the games room to the first floor.
Sitting area, vaulted ceiling, exposed beams and timbers, wooden flooring and two double glazed windows to the side elevation (previously used as a home office with data cabling).
Bedroom 6/Annex bedroom, vaulted ceiling, exposed beams, double glazed windows and wood strip flooring.
First floor – landing/study area with double glazed window to the front elevation and access to the loft storerooms.
Bedroom one, double glazed window to the front elevation with shutters, fitted wardrobes and chest of drawers. Double glazed French doors and shutters opening onto the balcony.
En suite bathroom, double ended free standing bath, wash hand basin, WC, frosted window, tiled floor with underfloor heating, mixer shower with overhead showerhead.
Bedroom two, double glazed window to the front elevation with shutters, fitted wardrobes desk and bedside cabinets.
Bedroom three double glazed windows to the front and side elevations, shutters and exposed timbers.
Bedroom four, double glazed window to the rear elevation.
Family bathroom, panel bath, pedestal wash hand basin and frosted double glazed window to the rear. Separate WC with frosted window to the rear.
Shower room, wash basin and shower cubicle.
Bedroom 5/dressing room, fitted wardrobes and double glazed window to the rear.
Outside - The property is accessed via a generous 150ft gravelled driveway leading up to the main house, giving access to a single garage and secondary gated drive with extra parking to the rear and access for the carport, stables, and stores.
The gardens and grounds wrap around the Manor, being beautifully manicured and with expansive lawns interspersed with mature trees including an array of shrubs which provide year-round interest with contrasting shapes, colour, and foliage.
Garaging, Outbuildings & Stores - The property benefits from circa 3000sqft of useful outbuildings, including three previous stable blocks, covered carport and useful two store areas, and large loft area. All offering further scope to convert into further usable space subject to any necessary planning consents.
Location
Sibson Manor offers that much sought-after and perfect compromise between rural living and easy access for commuters. The village provide an excellent selection of country pubs with both the Millers and The Cock in walking distance of the property.
There is a train service from nearby Nuneaton to London Euston taking approximately 1 hour and 4 minutes. The property is also well located for travelling by car with Birmingham and Nuneaton in one direction, or Leicester and Nottingham in the other.
A local farmers’ market is held every month in the much favoured character market town of Market Bosworth, offering a broad range of independent shops, pubs and eateries and superb recreational and sporting opportunities within the area.
There is an unrivalled selection of both public and state schools in the area, including The Dixie Grammar School in Market Bosworth, nearby Twycross House School and Repton School, amongst many others.
Distances - Leicester 17 miles, Nottingham 33 miles, Birmingham 24 miles, East Midlands Airport 21 miles, Birmingham Airport 22 miles, Nuneaton Train Station 6 miles (all distances are approximate).
Square Footage: 6,131 sq ft
Acreage: 0.68 Acres
Additional Info
Hinkley & Bosworth Borough Council
Band G
Brochures
Web DetailsParticularsCouncil TaxA payment made to your local authority in order to pay for local services like schools, libraries, and refuse collection. The amount you pay depends on the value of the property.Read more about council tax in our glossary page.
Band: G
Sheepy Road, Sibson, Nuneaton, Warwickshire, CV13
NEAREST STATIONS
Distances are straight line measurements from the centre of the postcode- Atherstone Station3.6 miles
- Hinckley Station6.6 miles
About the agent
Why Savills
Founded in the UK in 1855, Savills is one of the world's leading property agents. Our experience and expertise span the globe, with over 700 offices across the Americas, Europe, Asia Pacific, Africa, and the Middle East. Our scale gives us wide-ranging specialist and local knowledge, and we take pride in providing best-in-class advice as we help individuals, businesses and institutions make better property decisions.
Outstanding property
We have been advising on
Notes
Staying secure when looking for property
Ensure you're up to date with our latest advice on how to avoid fraud or scams when looking for property online.
Visit our security centre to find out moreDisclaimer - Property reference CLI234905. The information displayed about this property comprises a property advertisement. Rightmove.co.uk makes no warranty as to the accuracy or completeness of the advertisement or any linked or associated information, and Rightmove has no control over the content. This property advertisement does not constitute property particulars. The information is provided and maintained by Savills, Nottingham. Please contact the selling agent or developer directly to obtain any information which may be available under the terms of The Energy Performance of Buildings (Certificates and Inspections) (England and Wales) Regulations 2007 or the Home Report if in relation to a residential property in Scotland.
*This is the average speed from the provider with the fastest broadband package available at this postcode. The average speed displayed is based on the download speeds of at least 50% of customers at peak time (8pm to 10pm). Fibre/cable services at the postcode are subject to availability and may differ between properties within a postcode. Speeds can be affected by a range of technical and environmental factors. The speed at the property may be lower than that listed above. You can check the estimated speed and confirm availability to a property prior to purchasing on the broadband provider's website. Providers may increase charges. The information is provided and maintained by Decision Technologies Limited.
**This is indicative only and based on a 2-person household with multiple devices and simultaneous usage. Broadband performance is affected by multiple factors including number of occupants and devices, simultaneous usage, router range etc. For more information speak to your broadband provider.
Map data ©OpenStreetMap contributors.





