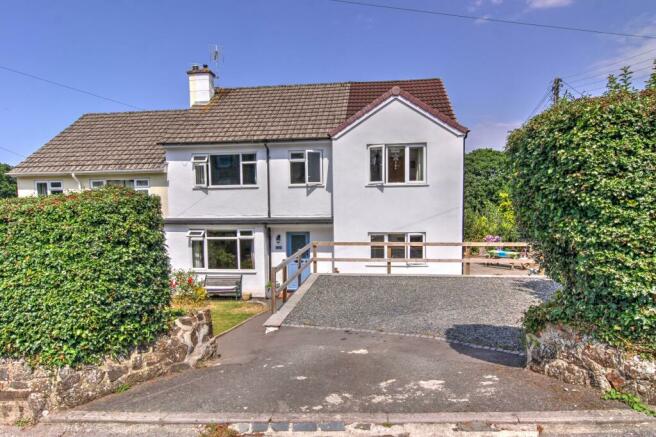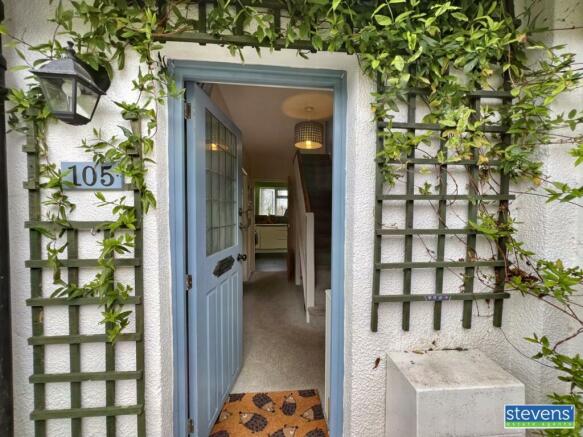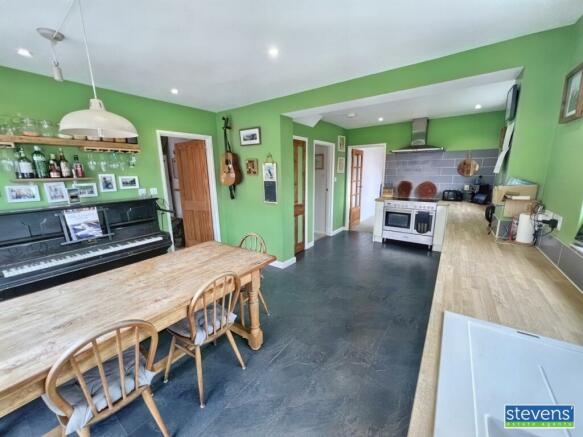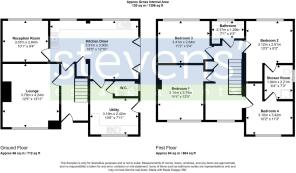105 Station Road, Okehampton

- PROPERTY TYPE
Semi-Detached
- BEDROOMS
4
- BATHROOMS
2
- SIZE
Ask agent
- TENUREDescribes how you own a property. There are different types of tenure - freehold, leasehold, and commonhold.Read more about tenure in our glossary page.
Freehold
Key features
- Spacious modern semi detached house
- Four bedrooms
- Bathroom
- Jack and Jill En-Suite
- Living room
- Large kitchen/dining room with bi folding doors
- Utility room
- Cloakroom
- Workshop and office (restricted head height)
- Attractive gardens and off road parking. EPC Rating-65D
Description
Directions
At the traffic lights in Fore Street turn south into George Street (between Natwest Bank & The White Hart Hotel) and then take the third turning on the right into Station Road. Proceed up the hill and turn left at the monument. The property will be found on your left.
Location
Okehampton is an active and thriving town with a good range of facilities including 3 major supermarkets, a number of chain stores as well as many locally owned shops, major banks and some building societies. There is a modern hospital, a multi doctor surgery and a sports complex with swimming pool. Most other sports are well catered for - golf, squash, tennis, rugby, shooting to name but a few. The highly successful community college has Technology College status with outstanding facilities which takes children to 6th Form. The adjacent park is an outstanding feature of the town. The A30 is easily accessed providing a fast journey to Exeter (23 miles) and to Cornwall. The north and south Devon coasts are both approximately 30 miles
.
A solid wood front door with a frosted glazed panel opens to the
Entrance Hall
Fitted carpet, understairs storage area, radiator.
Living Room
A multi fuel burning effect gas stove recessed in a chimney breast, fitted carpet, large window allowing lots of natural light, radiator.
Family Room
A versatile room with fitted carpet, radiator and a large window with an attractive outlook over roof tops, trees and countryside.
Kitchen/Dining Room
An impressive open plan bright and spacious room with large windows and bi folding upvc double glazed doors allowing lots of natural light. There is an extensive range of floor units, space for a Range style cooker with an extractor hood over, built in dishwasher and fridge, inset ceramic one and a half bowl sink, tiled flooring, built in larder cupboard.
Utility room
A larger than average utility creating a practical space for coats and shoes. There are fitted floor and wall units, inset stainless steel sink, plumbing for a washing machine and tumble dryer, gas fired boiler, radiator, non-slip vinyl flooring, upvc double glazed door to the garden.
Cloakroom
Close coupled toilet, wash hand basin, tiled flooring, extractor fan, radiator.
.
From the entrance hall fully carpeted stairs lead up to the
Galleried Landing
A useable area with fitted carpet, radiator, ceiling trap to the roof space, shelved linen cupboard.
Bedroom One
Fitted carpet, radiator, large front aspect windows.
Bedroom Two
Fitted carpet, radiator, great views over rooftops, countryside and Okehampton.
Bedroom Three
Fitted carpet, radiator.
En-suite
This room has been clearly designed to be accessed by both bedroom two and bedroom three. There is a modern white suite comprising of a shower cubicle with wet board surrounds, wash hand basin, close coupled toilet, vinyl tiled flooring, heated towel radiator, extractor fan.
Bedroom Four
Fitted carpet, radiator, views over rooftops, countryside and Okehampton.
Bathroom
A suite comprising of a panelled bath with shower attachment, pedestal wash basin, close coupled toilet, vinyl tiled flooring, radiator and extractor fan.
Outside
A stone chipping area provides parking for two/three vehicles.
From here a sloped tarmac path leads to the front door, open plan front lawn and around to the side of the house. Here there is a large attractively paved area ideal for outside dining and children's toys.
Steps then lead down to the rear garden which is mostly laid to lawn and various established shrubs. There is also a further patio.
Directions
At the traffic lights in Fore Street turn south into George Street (between Natwest Bank & The White Hart Hotel) and then take the third turning on the right into Station Road. Proceed up the hill and turn left at the monument. The property will be found on your left.
Basement
Although restricted head height the current owners have utilised this space to create a
Workshop 2.903m x 3.135m- With power and light.
Office 2.899m x 2.454m- With power, light, fitted carpet and upvc window.
Consumer Protection from Unfair Trading Regulations 2008
As the sellers agents we are not surveyors or conveyancing experts & as such we cannot & do not comment on the condition of the property, any apparatus, equipment, fixtures and fittings, or services or issues relating to the title or other legal issues that may affect the property, unless we have been made aware of such matters. Interested parties should employ their own professionals to make such enquiries before making any transactional decisions. You are advised to check the availability of any property before travelling any distance to view.
Energy performance certificate - ask agent
Council TaxA payment made to your local authority in order to pay for local services like schools, libraries, and refuse collection. The amount you pay depends on the value of the property.Read more about council tax in our glossary page.
Band: C
105 Station Road, Okehampton
NEAREST STATIONS
Distances are straight line measurements from the centre of the postcode- Okehampton Station0.1 miles
About the agent
Stevens Estate Agents are an independent family run business established in 1977. Superior local knowledge and experience combined with the latest modern technology make Stevens a leading agent.
Specialising in Sales, Lettings and Commercial, Stevens Estate Agents offer a complete property package. As a member of Team, Stevens multi list all their properties with over 400 offices nationwide giving them unrivalled coverage.
In 2011, Stevens Estate Agents moved their Okehampton bran
Industry affiliations



Notes
Staying secure when looking for property
Ensure you're up to date with our latest advice on how to avoid fraud or scams when looking for property online.
Visit our security centre to find out moreDisclaimer - Property reference 10327444. The information displayed about this property comprises a property advertisement. Rightmove.co.uk makes no warranty as to the accuracy or completeness of the advertisement or any linked or associated information, and Rightmove has no control over the content. This property advertisement does not constitute property particulars. The information is provided and maintained by Stevens Estate Agents, Okehampton. Please contact the selling agent or developer directly to obtain any information which may be available under the terms of The Energy Performance of Buildings (Certificates and Inspections) (England and Wales) Regulations 2007 or the Home Report if in relation to a residential property in Scotland.
*This is the average speed from the provider with the fastest broadband package available at this postcode. The average speed displayed is based on the download speeds of at least 50% of customers at peak time (8pm to 10pm). Fibre/cable services at the postcode are subject to availability and may differ between properties within a postcode. Speeds can be affected by a range of technical and environmental factors. The speed at the property may be lower than that listed above. You can check the estimated speed and confirm availability to a property prior to purchasing on the broadband provider's website. Providers may increase charges. The information is provided and maintained by Decision Technologies Limited.
**This is indicative only and based on a 2-person household with multiple devices and simultaneous usage. Broadband performance is affected by multiple factors including number of occupants and devices, simultaneous usage, router range etc. For more information speak to your broadband provider.
Map data ©OpenStreetMap contributors.




