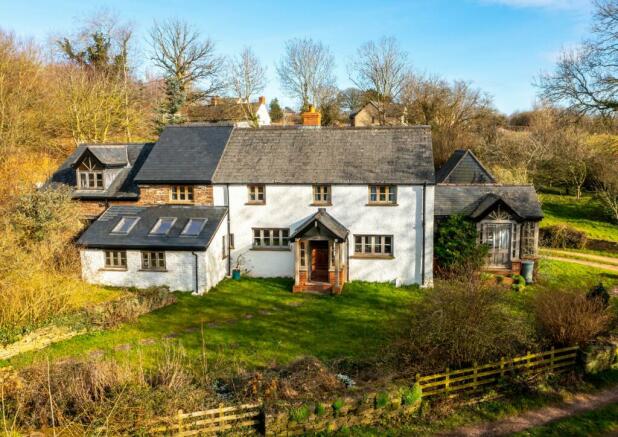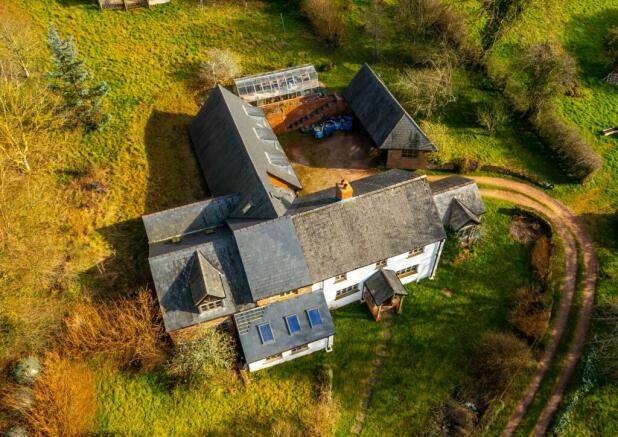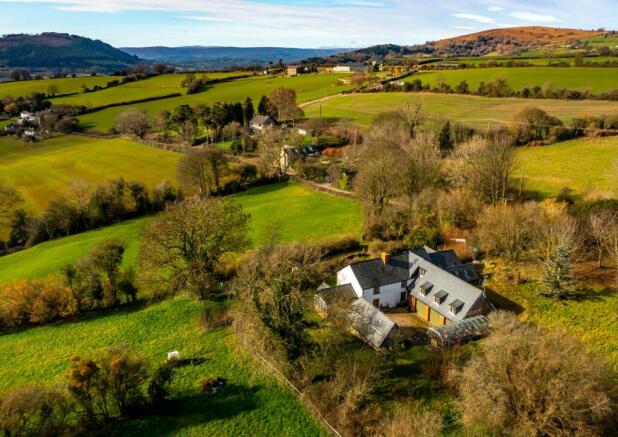Watercolours, Garway, HR2

- PROPERTY TYPE
House
- BEDROOMS
4
- BATHROOMS
3
- SIZE
Ask agent
- TENUREDescribes how you own a property. There are different types of tenure - freehold, leasehold, and commonhold.Read more about tenure in our glossary page.
Freehold
Key features
- 4 Bedrooms Detached Country House
- 4 Reception Rooms
- Approx. 2.5 Acres of Grounds
- Period Features
- Triple Garage
- Wrap Around Gardens Including an Orchard and a Paddock
- Spectacular Views
- In Need of Some Finishing
Description
The original part of the house has a painted rendered and stone exterior with inset wooden, mostly double-glazed windows all under pitched tiled roofs. It retains delightful character features including extensive exposed beams throughout, tall inglenook fireplace, quarry tiled and wooden boarded floors as well as ledged and braced doors. The extensive additional accommodation has large bright and airy accommodation and all the improvements have been carried out to the highest standards of traditional craftsmanship and fixtures and fittings throughout.
ENTRANCE HALL:: 7.34m x 2.18m (24'1" x 7'2"), Approached via a ledge and braced solid door with matching fan light. Personnel door to garage. Staircase leading to first floor galleried landing. Walk-in pantry. Access to workshop, living room and dining room.
WALK-IN PANTRY:: 26.10m x 2.22m (85'8" x 7'3")
LIVING ROOM:: 4.74m x 5.78m (15'7" x 19'0"), Aspect to front, porch leading to dining room.
DINING ROOM:: 5.73m x 3.08m (18'10" x 10'1"), Good size second reception room with access to the utility room.
UTILITY ROOM:: 2.26m x 4.83m (7'5" x 15'10"), Two windows to front and three loft lights creating an exceptionally light space with vaulted ceiling.
SITTING ROOM:: 6.18m x 3.10m (20'3" x 10'2"), Joiner built double glazed windows to two elevations feature fireplace with 18 stone mantle quarry tiled hearth housing a solid fuel stove. Timber turning staircase to first floor. Large opening leading to…
KITCHEN DINER:: 5.34m x 5.79m (17'6" x 19'0"), Windows to two elevations. A superb space with a large inglenook fireplace housing a large 'Aga' taking pride of place in the centre of the room. A range of base units beneath lipped work surfaces, inset sink and side drainer. Wooden french doors leading to….
BREAKFAST ROOM:: 4.84m x 4.53m (15'11" x 14'10"), Glazed to all elevations above low-level brick walls, vaulted ceiling, French doors to garden.
TRIPLE GARAGE:: 8.36m x 5.43m (27'5" x 17'10"), Approached via rolling garage doors. Power and lighting divided into a double garage with access to a separate single garage/workshop.
FIRST FLOOR: (WEST WING)
GALLERIED LANDING:: Approached via a staircase with wooden newel post and oak spindle balustrade leading onto a central landing area.
MASTER BEDROOM:: 8.94m x 4.97m (29'4" x 16'4"), An impressively proportioned room with three double glazed windows and roof window to side overlooking the courtyard. Vaulted ceiling with beautiful exposed beams showing quality craftsmanship.
BEDROOM 2:: 4.78m x 5.92m (15'8" x 19'5") into eaves, A good size second bedroom with feature double glazed dormer window enjoying spectacular views across rolling Monmouthshire countryside. Two further roof lights.
BEDROOM 4/STUDY:: 4.69m x 1.82m (15'5" x 5'12") average, Conservation style rooflights overlooking rear garden and under eave storage.
PRINCIPAL BATHROOM:: Beautifully finished with heritage white suite featuring slim line low-level WC, pedestal wash basin, freestanding double ended bath, large double width shower cubicle with rainfall shower and separate attachment. Chrome heated radiator and feature towel rail.
EAST WING:: Approached via a turning staircase from the sitting room leading onto a central landing area.
BEDROOM 3:: 6.56m x 3.10m (21'6" x 10'2"), Windows to two elevations door to ensuite bathroom.
ENSUITE BATHROOM:: Beautifully appointed with four-piece suite including panelled bath, full width shower cubicle with rainfall shower, pedestal wash basin.
BEDROOM 5:: 3.43m x 4.93m (11'3" x 16'2"), Window overlooking the courtyard and back garden.
OUTSIDE:: The property is approached via a long sweeping driveway that leads onto a central courtyard allowing parking for multiple vehicles and offering access to the triple garage and large carport/stores. Above the open stores there is a large room with vaulted ceiling and roof lights. The courtyard is enclosed on three sides, paved steps take you up onto an elevated garden which in turn leads to the orchard, here you will also find a large quality glass house as well as a timber-built garage/ workshop. The gardens are chiefly laid to lawn and enclosed via a mix of dry-stone walls and fences. The views from the grounds must really be seen in person to be truly appreciated. The front garden is well stocked with an array of shrubs, trees and flowering plants. Accessed from the drive is the paddock which is gently sloping and measures comfortably over two acres.
SERVICES:: Mains water, electricity, private drainage. EPC rating E. Tax Band D.
DIRECTIONS:: From our office at Agincourt Square travelling away from the town centre towards the Hereford Road. At the traffic lights turn left onto the A466. Continue for around 3.5 miles before turning left signposted Pontrilas/Garway. Continue along this road for around three miles passing through the village of Broad Oak. At the cross roads proceed straight across and continue for another 2 miles passing the Garway Inn and Garway primary school on the right-hand side. Proceed out of the village for a few hundred yards down the hill and the entrance to Watercolours will be found on the left-hand side.
Brochures
BrochureCouncil TaxA payment made to your local authority in order to pay for local services like schools, libraries, and refuse collection. The amount you pay depends on the value of the property.Read more about council tax in our glossary page.
Band: D
Watercolours, Garway, HR2
NEAREST STATIONS
Distances are straight line measurements from the centre of the postcode- Abergavenny Station11.0 miles
About the agent
Based in the heart of the historic border town of Monmouth, we cover 2000 square miles of some of the most beautiful countryside in Britain.
Our highly experienced team provides a professional and comprehensive service for your individual property needs in the counties of Monmouthshire, Herefordshire and West Gloucestershire in both town and country.
While embracing the very latest in imaging and information technology, we continue to build on our UK reputation for providing quali
Notes
Staying secure when looking for property
Ensure you're up to date with our latest advice on how to avoid fraud or scams when looking for property online.
Visit our security centre to find out moreDisclaimer - Property reference ROSCO_001794. The information displayed about this property comprises a property advertisement. Rightmove.co.uk makes no warranty as to the accuracy or completeness of the advertisement or any linked or associated information, and Rightmove has no control over the content. This property advertisement does not constitute property particulars. The information is provided and maintained by Roscoe Rogers & Knight, Monmouth. Please contact the selling agent or developer directly to obtain any information which may be available under the terms of The Energy Performance of Buildings (Certificates and Inspections) (England and Wales) Regulations 2007 or the Home Report if in relation to a residential property in Scotland.
*This is the average speed from the provider with the fastest broadband package available at this postcode. The average speed displayed is based on the download speeds of at least 50% of customers at peak time (8pm to 10pm). Fibre/cable services at the postcode are subject to availability and may differ between properties within a postcode. Speeds can be affected by a range of technical and environmental factors. The speed at the property may be lower than that listed above. You can check the estimated speed and confirm availability to a property prior to purchasing on the broadband provider's website. Providers may increase charges. The information is provided and maintained by Decision Technologies Limited.
**This is indicative only and based on a 2-person household with multiple devices and simultaneous usage. Broadband performance is affected by multiple factors including number of occupants and devices, simultaneous usage, router range etc. For more information speak to your broadband provider.
Map data ©OpenStreetMap contributors.



