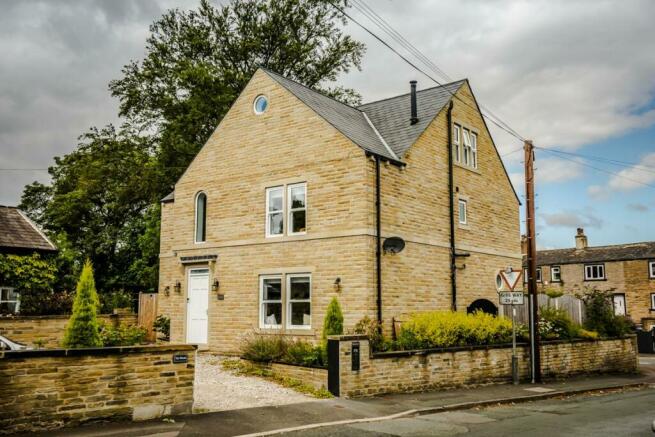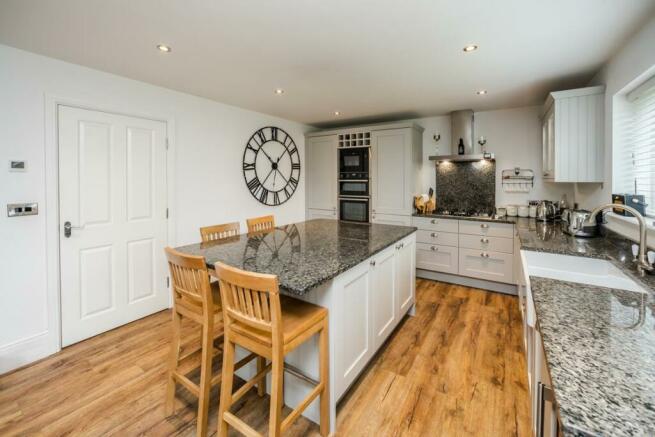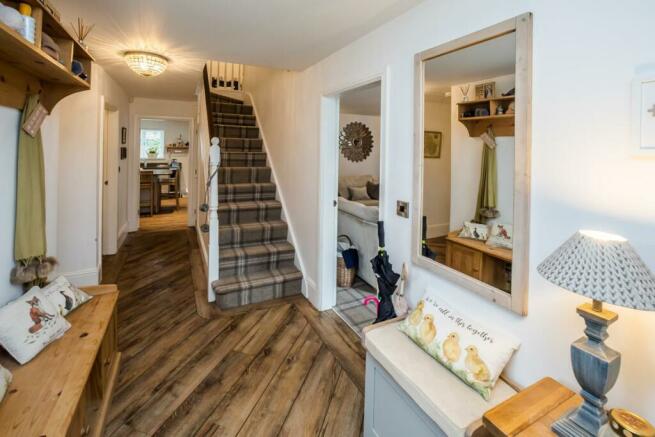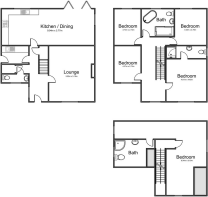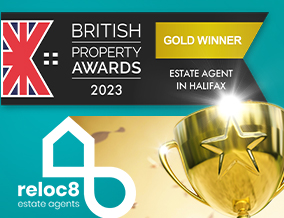
The Woods, Knowle Top Road, Lightcliffe
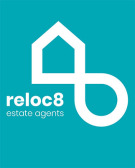
- PROPERTY TYPE
Detached
- BEDROOMS
5
- BATHROOMS
4
- SIZE
Ask agent
- TENUREDescribes how you own a property. There are different types of tenure - freehold, leasehold, and commonhold.Read more about tenure in our glossary page.
Freehold
Key features
- Five-bedroom Detached.
- Modern, Fixtures & Fittings.
- Unique Property - One of a kind.
- Sought-after Location - Lightcliffe.
Description
Location.
Situated in a prominent position in Lightcliffe. This show-stopping home is within easy access to local renowned schools, shops and other amenities. The M62, junction 26 is approx a 10/15 minute drive away, therefore ideal for commuting between Leeds, Bradford & Manchester.
Entrance.
Leading from the private drive to the entrance hall. Ample storage needs for shoes and coats. Setting the tone for the property with its warmth and comfort with a double-width hallway leading to the first-floor landing.
Kitchen/Diner.
The kitchen/dining room enjoys a social ambience and lends itself perfectly to modern living, fitted with a selection of integral appliances including Neff twin head height oven, Microwave and Five gas ring Neff stove, and an integrated dishwasher and wine fridge.
A comprehensive range of wall and base-level units that provide ample storage options with solid quartz tops. A separate large detached kitchen island that can accommodate four bar stools.
Dining Area.
A private dining area can accommodate a large dining table with a range of seating options. Access to the rear lawn via Bi-folding doors.
Utility Room.
Separate utility store/pantry with plumbing for a washer/dryer. Additional worktop space with access to the side of the property.
Guest W.C
Downstairs W.C. with low-level flush W.C. and wash hand basin.
Lounge.
A spacious family lounge that can accommodate large free-standing lounge furniture, such as twin sofa sets, coffee table and media unit. Separate feature log-burning stove and fireplace create a cosy and elegant ambience. Sash windows are situated towards the front of the property with a fitted shaker design seating.
First Floor Landing.
Leading to bedrooms, one, two, three, four and the house bath and shower room. Spacious landing with feature window adding further character to the home. Separate armchair with free-standing furniture.
Bedroom One - Principal.
Carpeted principal master bedroom that can accommodate a super king-sized bed, bedside tables and free-standing bedroom furniture. Leading to the en-suite shower room.
En-suite.
Separate shower en-suite with walk-in shower unit, low level flush WC and wash hand basin with additional underfloor heating.
Bedroom Two.
A carpeted double-sized bedroom that can accommodate a double bed, bedside tables and free-standing bedroom furniture.
Bedroom Three.
A carpeted double-sized bedroom that can accommodate a double bed, bedside tables and free-standing bedroom furniture.
Bedroom Four.
A carpeted double-sized bedroom that can accommodate a double bed, bedside tables and free-standing bedroom furniture.
Main Bathroom.
Stylish and spacious tiled house bathroom. Comprising of a feature free-standing bath with a separate large walk-in shower unit. Stylish vanity unit and low-level flush W.C. with additional underfloor heating.
Second Floor Landing.
Separate access to the top floor principal suite.
Principal Suite.
A luxurious principal bedroom suite. This exceptional space offers privacy and comfort with spacious living accommodation. This room can accommodate a queen-sized bed with bedside tables. Walk-in wardrobes and private dressing area. Separate spacious en-suite shower room with plumbing for a walk-in shower unit, low-level flush W.C. and wash hand vanity unit. Feature window with views towards Lightcliffe Golf Club.
External.
The property benefits from a private drive for multiple cars. Wrap-around access via a side gate to the rear lawn and patio seating area. Private rear garden ideal for al-fresco dining. Established planters with wrap-around fence and wall.
Agent Notes.
The information provided on this property does not constitute or form part of an offer or contract, nor maybe it be regarded as representation. All interested parties must verify accuracy and your solicitor must verify tenure/lease information, fixtures & fittings and, where the property has been extended/converted, planning/building regulation consents. All dimensions are approximate and quoted for guidance only as are floor plans which are not to scale, and their accuracy cannot be confirmed. Reference to appliances and/or services does not imply that they are necessarily in working order or fit for the purpose.
Brochures
The Woods, Knowle Top Road, LightcliffeBrochureEnergy performance certificate - ask agent
Council TaxA payment made to your local authority in order to pay for local services like schools, libraries, and refuse collection. The amount you pay depends on the value of the property.Read more about council tax in our glossary page.
Band: F
The Woods, Knowle Top Road, Lightcliffe
NEAREST STATIONS
Distances are straight line measurements from the centre of the postcode- Brighouse Station2.2 miles
- Halifax Station2.3 miles
- Low Moor Station2.5 miles
About the agent
Estate agency really should be simple, by offering you a highly professional, personal service, making sure we do the things we say we're going to do. One of our pet hates in our industry is a lack of communication, you will deal directly with our highly trained and passionate staff making sure we guide you through the process one step at a time. At Reloc8 we want you to recommend us to your friends and family so it's vital you enjoy the experience.
A better
Notes
Staying secure when looking for property
Ensure you're up to date with our latest advice on how to avoid fraud or scams when looking for property online.
Visit our security centre to find out moreDisclaimer - Property reference 32530302. The information displayed about this property comprises a property advertisement. Rightmove.co.uk makes no warranty as to the accuracy or completeness of the advertisement or any linked or associated information, and Rightmove has no control over the content. This property advertisement does not constitute property particulars. The information is provided and maintained by Reloc8 Properties, West Yorkshire. Please contact the selling agent or developer directly to obtain any information which may be available under the terms of The Energy Performance of Buildings (Certificates and Inspections) (England and Wales) Regulations 2007 or the Home Report if in relation to a residential property in Scotland.
*This is the average speed from the provider with the fastest broadband package available at this postcode. The average speed displayed is based on the download speeds of at least 50% of customers at peak time (8pm to 10pm). Fibre/cable services at the postcode are subject to availability and may differ between properties within a postcode. Speeds can be affected by a range of technical and environmental factors. The speed at the property may be lower than that listed above. You can check the estimated speed and confirm availability to a property prior to purchasing on the broadband provider's website. Providers may increase charges. The information is provided and maintained by Decision Technologies Limited.
**This is indicative only and based on a 2-person household with multiple devices and simultaneous usage. Broadband performance is affected by multiple factors including number of occupants and devices, simultaneous usage, router range etc. For more information speak to your broadband provider.
Map data ©OpenStreetMap contributors.
