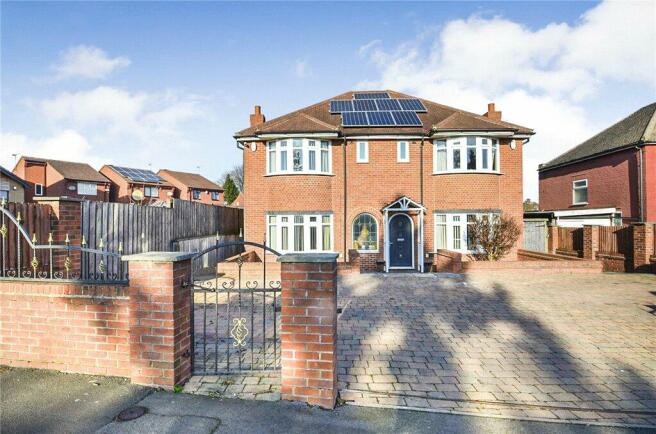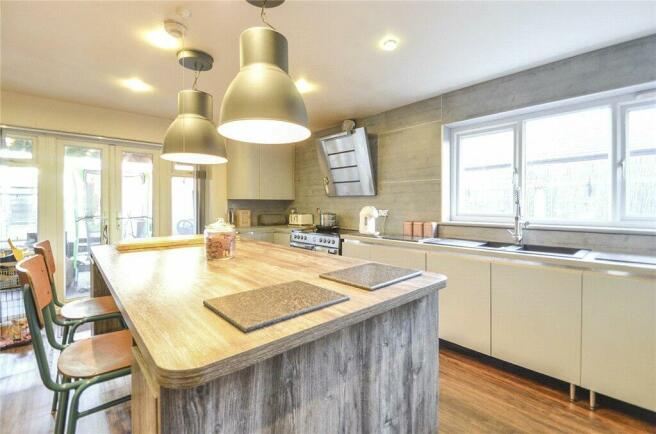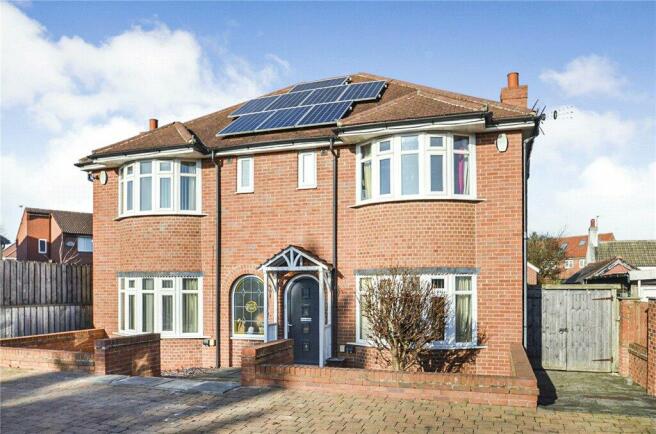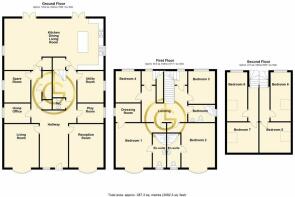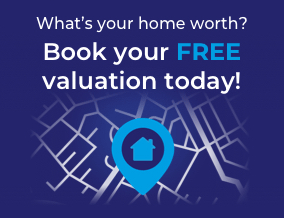
Trowell Road, Nottingham, Nottinghamshire

- PROPERTY TYPE
Detached
- BEDROOMS
8
- BATHROOMS
3
- SIZE
Ask agent
- TENUREDescribes how you own a property. There are different types of tenure - freehold, leasehold, and commonhold.Read more about tenure in our glossary page.
Freehold
Key features
- Spacious Open Plan 32ft Long Kitchen/Diner
- Gated Driveway with Parking for Multiple Vehicles
- Flexible Internal Layout
- Potential to Redevelop into Two Separate Four Bedroom Semi-detached Homes OR an Extensive 10+ Bedroom HMO
- Eight Bedrooms & Five Reception Rooms
- Approx. 0.13 Acres Land
- Gas Central Heating & Solar System
- Extensive Tiered Garden with Annex Outhouse & Covered Areas
- Popular Location
- Fernwood School Catchment
Description
**WONDERFUL FAMILY HOME**
**A MUST SEE!**
Welcome to Trowell Road...
Leaders are proud to offer to the sales market this spacious family home, benefitting 8 Bedrooms as well as extensive reception spaces.
An extensively renovated 'large' double bay fronted family home that the current owners have designed to match their family requirements, creating a well-designed and beautifully laid out home. Viewing is essential to appreciate the space offered in this spacious home.
The home is positioned in the sought after suburb of Wollaton, one of the most desirable locations in Nottingham, ideal for the popular Fernwood School catchment, public transport links, Queens Medical Centre and The Nottingham University. The area is also popular for access to the A52 and the M1 motorway network. For family activities there is the well know Wollaton Hall and Deer Park and Martins Pond nature reserve.
The property comprises in brief: Reception hallway, cloaks/WC, open plan 32ft family kitchen diner, utility room and five additional reception rooms. To the first floor there are four well-proportioned bedrooms, two en-suite shower rooms and a family shower room. To the second floor, accessed via separate stairs are four additional bedrooms. Two of the bedrooms on the second floor have feature Velux windows opening into balconies.
Outside the property is accessed via an electric gate, with block paved driveway, detached garage and an enclosed manageable rear garden with various annex outbuildings.
Call the Leaders Sales team today to arrange your viewing on or Nottingham.
Reception Hallway
Accessed via the double-glazed front entrance door having stairs leading to the first floor, two storage cupboards, radiator, and a double-glazed stained window to the front elevation. Doors leading to:
Cloak Room/WC
Comprising a close coupled WC and pedestal wash hand basin. Tiling to the walls and floor.
Kitchen/Dining Room/Lounge -
9.83 x 5.10 - Spanning across the rear of the property is this beautiful family kitchen living room. The kitchen area comprises of a comprehensive range of Wren soft close wall and base units incorporating grey timber effect work surfaces with an inset Resin sink. Space for a free-standing Range Cooker with extractor hood over and a breakfast island. The dining area has further matching wall and base units and double-glazed double doors leading to the Alfresco dining area. The living area has a feature wall mounted Smeg gas fire and a double-glazed window to the side elevation. The room is heated with two radiators.
Family Living Room -
4.31 x 3.42 - Having a feature wall mounted gas fire, Oak flooring, radiator and a double glazed bay window to the front elevation.
Utility Room -
3.12 x 2.59 - Comprising plumbing for an automatic washing machine, space for a dryer, radiator, Oak flooring and a double glazed window to the side elevation.
Second Reception Room -
4.31 x 3.42 - Having a feature wall mounted gas fire, Oak flooring, radiator and a double glazed bay window to the front elevation.
Home Office -
2.58 x 1.94 - Having a radiator and a double glazed window to the side elevation.
Spare Room -
3.12 x 2.59 - Having a radiator and a double glazed window to the side elevation. This room is currently used as a further spare double bedroom,
Play Room -
2.58 x 1.94 - Having a radiator and a double glazed window to the side elevation.
Landing
Having two stairs cases leading to the second floor, walk in storage cupboard and doors leading to:
Bedroom One -
4.74 x 4.34 - Having a tower radiator and a double glazed bay window to the front elevation. Doors leading to:
Dressing Room -
2.61 x 1.80 - Having a double glazed window to the side elevation.
En-Suite Shower Room -
3.21 x 1.17 - Comprising a steam shower pod with bath area, vanity wash hand basin with a Granite work surface and a close coupled WC. Splash back panelling to the walls, heated towel rail and a double glazed window to the front elevation.
Bedroom Two -
4.33 x 3.44 - Having a radiator and a double glazed bay window to the front elevation.
En-Suite Shower Room -
3.25 x 1.13 - Having a shower enclosure, pedestal wash hand basin and a close coupled WC. Tiling to the walls and floor, heated towel rail and a double glazed window to the front elevation.
Bedroom Three -
3.35 x 2.61 - Having a radiator and a double glazed window to the rear elevation.
Bedroom Four -
3.33 x 2.59 - - Having a radiator and a double glazed window to the rear elevation.
Family Shower Room
2.57 x 1.70 - Comprising a steam shower pod, pedestal wash hand basin and a close coupled WC. Tiling to the walls and floor, heated towel rail and a double-glazed window to the side elevation.
Second Floor Landing One
Having a radiator and double glazed window to the rear elevations. Doors leading to:
Bedroom Five -
3.11 x 3.01 - - Having a radiator and a double glazed Velux window to the side elevations. Access to the roof space with storage space.
Bedroom Six -
4.18 x 1.98 - Having a feature Velux window opening to a Juliet Balcony and a double glazed Velux window to the side elevation.
Second Floor Landing Two
Having a radiator and double glazed window to the rear elevations. Doors leading to:
Bedroom Seven -
3.11 x 3.01 - Having a radiator and a double glazed Velux window to the side elevations. Access to the roof space with storage space.
Bedroom Eight -
4.18 x 1.98 - Having a feature Velux window opening to a Juliet Balcony and a double glazed Velux window to the side elevation.
Outside Areas
The property is approached via an ornamental brick wall with wrought iron railings and an electric gate leading to the block paved driveway having space for multiple vehicles. Double gates lead into the rear garden and detached garage/annex. Steps descend down to the front entrance door and tree beds. The rear garden is extensive and has been tiered and landscaped to provide a covered Alfresco dining and entertaining space leading to a lawned area with a further outdoor dining area under the pergola. There is also a large summer house which offers an exceptional space for a variety of uses and is currently home to a hot tub.
Additional Information
Tenure: Freehold 8 Panel Solar PV System (725 watts per panel) installed on the roof - fully paid for and not leased. Fully double glazed throughout. Gas Central Heating - Combi boilers.
Potential Development
As well as currently being a substantial family home the property could lend itself to redevelopment into two separate four bedroom semi-detached homes or an extensive 10+ bedroom HMO subject to appropriate planning and licensing.
Council Tax Band - C
Money Laundering
In line with The Money Laundering, Terrorist Financing and Transfer of Funds (information on the Payer) Regulations 2017, as a regulated profession, Liberty Gate require any successful purchasers proceeding with a purchase to provide two forms of identification i.e. Passport or photo card driving license and a recent utility bill. This evidence will be required prior to Liberty Gate instructing solicitors in the purchase or the sale of a property. We are duty bound to carry out due diligence on all of our clients to confirm their identity.
Disclaimer
Fixtures and fittings other than those mentioned are to be agreed with the Seller. All measurements are approximate and are taken using a laser tape. Statements contained within this brochure are provided in good faith and are understood to be accurate, although cannot be guaranteed since we rely on information provided by other parties. Prospective purchasers are advised to satisfy themselves as to the validity of the information contained, either by inspection or through their solicitors, prior to any exchange of contracts to purchase. Services have not been tested and it is recommended that purchasers undertake independent tests on all services and mechanical installations, prior to exchange. Details correct at time of going to print.
Brochures
ParticularsCouncil TaxA payment made to your local authority in order to pay for local services like schools, libraries, and refuse collection. The amount you pay depends on the value of the property.Read more about council tax in our glossary page.
Band: C
Trowell Road, Nottingham, Nottinghamshire
NEAREST STATIONS
Distances are straight line measurements from the centre of the postcode- University Boulevard Tram Stop1.9 miles
- Middle Street Tram Stop2.0 miles
- Beeston Centre Tram Stop2.1 miles
About the agent
We're open for business!
Our offices are now open, however the safety of our clients and colleagues is of paramount importance to us, so we are following strict social distancing guidelines and where possible we will be continuing with virtual viewings. Get in touch to book your virtual viewings!
Successfully selling in NottinghamLeaders is one of the UK's largest and most-established independent estate and lettings
Notes
Staying secure when looking for property
Ensure you're up to date with our latest advice on how to avoid fraud or scams when looking for property online.
Visit our security centre to find out moreDisclaimer - Property reference HEO230044. The information displayed about this property comprises a property advertisement. Rightmove.co.uk makes no warranty as to the accuracy or completeness of the advertisement or any linked or associated information, and Rightmove has no control over the content. This property advertisement does not constitute property particulars. The information is provided and maintained by Leaders Sales, Nottingham. Please contact the selling agent or developer directly to obtain any information which may be available under the terms of The Energy Performance of Buildings (Certificates and Inspections) (England and Wales) Regulations 2007 or the Home Report if in relation to a residential property in Scotland.
*This is the average speed from the provider with the fastest broadband package available at this postcode. The average speed displayed is based on the download speeds of at least 50% of customers at peak time (8pm to 10pm). Fibre/cable services at the postcode are subject to availability and may differ between properties within a postcode. Speeds can be affected by a range of technical and environmental factors. The speed at the property may be lower than that listed above. You can check the estimated speed and confirm availability to a property prior to purchasing on the broadband provider's website. Providers may increase charges. The information is provided and maintained by Decision Technologies Limited.
**This is indicative only and based on a 2-person household with multiple devices and simultaneous usage. Broadband performance is affected by multiple factors including number of occupants and devices, simultaneous usage, router range etc. For more information speak to your broadband provider.
Map data ©OpenStreetMap contributors.
