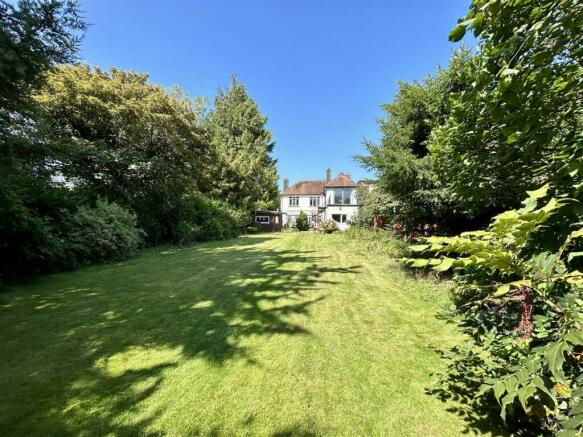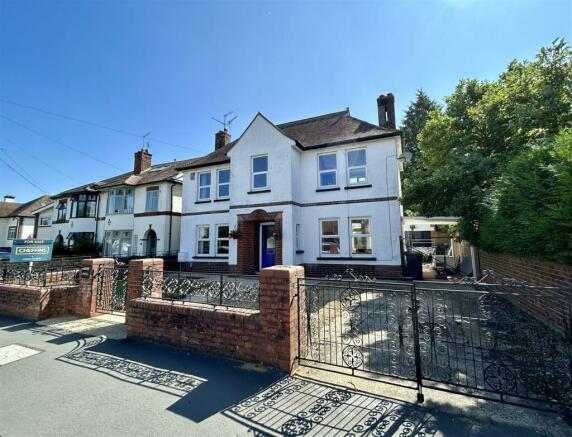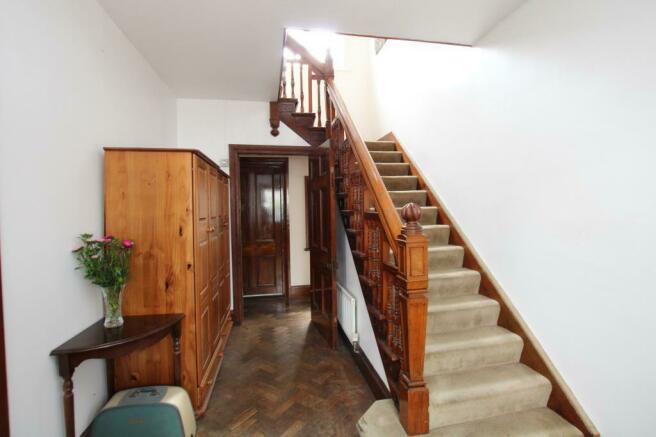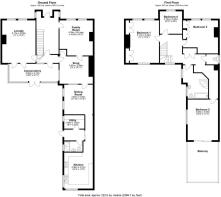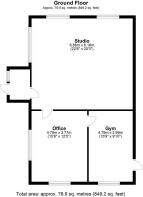
Lynn Road, Ely

- PROPERTY TYPE
Detached
- BEDROOMS
4
- BATHROOMS
2
- SIZE
Ask agent
- TENUREDescribes how you own a property. There are different types of tenure - freehold, leasehold, and commonhold.Read more about tenure in our glossary page.
Freehold
Key features
- Detached Family Home
- 4 Bedrooms
- 4 Reception Rooms & Conservatory
- Garden Studio of Approx. 850 Sq Ft
- Established Garden Including Allotment Area
- Driveway & Car Port
- No Upward Chain
Description
Entrance Hall - With door to front aspect, feature staircase leading to first floor, radiator, parquet flooring, under stairs storage cupboard.
Lounge - With 2 double glazed windows to front aspect, radiator, log burning stove (please see agents note below), 2 single doors to:
Conservatory - Of brick and upvc construction, radiator, French doors and single door to rear garden.
Family Room - With 2 double glazed windows to front aspect, 2 radiators, fitted office furniture including shelving, cupboards and drawers, gas fireplace, door through to:
Family Snug - With log burning stove (please see agents note below), built-in storage cupboards, window through to conservtaory.
Dining Room - With 2 double glazed windows to side aspect, radiator.
Rear Lobby - With door to garden.
Utility Room - With wall mounted gas fired boiler, wall mounted units, worktop, plumbing for utilities, double glazed window.
Ground Floor Shower Room - With shower, low level WC, wash hand basin, heated towel rail, double glazed window.
Kitchen - With double stainless steel sink unit and drainer, fitted with a range of matching units including base units, wall mounted units and drawers, fitted electric oven, 5-ring hob with extractor hood above, space for American style fridge/freezer, plumbing for dishwasher, corner bay window, double glazed windows to rear and side aspects overlooking garden, radiator.
First Floor Landing - With double glazed window to rear aspect overlooking garden, access to loft, built-in storage cupboards, radiator.
Bedroom 1 - A dual aspect room with double glazed windows to front and rear aspects, radiator, fitted wardrobes.
Bedroom 4 - With 2 double glazed windows to front aspect and radiator.
Bedroom 3 - With 2 double glazed windows to front aspect, 2 fitted wardrobes, radiator.
Bathroom - With suite comprising Whirlpool paneled bath with shower attachment, shower cubicle with drench size shower head, low level WC, pedestal hand basin, radiator, built-in storage cupboard, 2 double glazed windows to side aspect.
Separate Wc - With low level WC, radiator, double glazed window to side aspect.
Bedroom 2 - With double glazed window to side aspect, patio doors opening to balcony overlooking rear garden and having Cathedral views.
Outside - The front of the property is enclosed by brick walling and ornate iron railings with gated pedestrian access leading to a pathway to the front of the house. There is also a grassed area with shrub border and a graveled area. Double iron gates lead to a driveway providing off road parking which into turn leads alongside the property to a car port providing additional covered parking, furthermore garage and attached workshop. There is a formal garden to rear with a range of established shrubs and plants, lawn, patio, garage and workshop. Gated access opens to a mature garden having the benefit of an garden allotment area with the quirk of a war bunker, together with a studio of approximately 850 sq ft with light and power connected, satellite tv and internet available. The studio consists of a lounge area, gym and office and extensive rainwater harvesting connected.
The plot extends in total to approximately 0.4 of an acre (subject to survey) and a viewing is highly recommended to fully appreciate such a rare opportunity within a central city location.
Agents Note - Please note that the solid fuel fire flues may need upgrading to meet current standards.
Material Information - Tenure - Freehold
Length of lease - n/a
Annual ground rent amount - n/a
Ground rent review period - n/a
Annual service charge amount - n/a
Service charge review period - n/a
Council tax band - F
Viewing Arrangements - Strictly by appointment with the Agents.
Brochures
Lynn Road, ElyCouncil TaxA payment made to your local authority in order to pay for local services like schools, libraries, and refuse collection. The amount you pay depends on the value of the property.Read more about council tax in our glossary page.
Band: F
Lynn Road, Ely
NEAREST STATIONS
Distances are straight line measurements from the centre of the postcode- Ely Station0.9 miles
- Littleport Station4.7 miles
- Soham Station5.4 miles
About the agent
Established in 1825, Cheffins estate agency business operates from five offices across the Anglian region including Ely, Cambridge, Saffron Walden, Newmarket and Haverhill; we also have an office at St James's Place in London.
The Ely office has been recognised with the property industry's most prestigious mark of excellence by The Best Estate Agent Guide.
Cheffins has proven track record in buying and selling residential property. The team at Cheffins in El
Notes
Staying secure when looking for property
Ensure you're up to date with our latest advice on how to avoid fraud or scams when looking for property online.
Visit our security centre to find out moreDisclaimer - Property reference 32530964. The information displayed about this property comprises a property advertisement. Rightmove.co.uk makes no warranty as to the accuracy or completeness of the advertisement or any linked or associated information, and Rightmove has no control over the content. This property advertisement does not constitute property particulars. The information is provided and maintained by Cheffins Residential, Ely. Please contact the selling agent or developer directly to obtain any information which may be available under the terms of The Energy Performance of Buildings (Certificates and Inspections) (England and Wales) Regulations 2007 or the Home Report if in relation to a residential property in Scotland.
*This is the average speed from the provider with the fastest broadband package available at this postcode. The average speed displayed is based on the download speeds of at least 50% of customers at peak time (8pm to 10pm). Fibre/cable services at the postcode are subject to availability and may differ between properties within a postcode. Speeds can be affected by a range of technical and environmental factors. The speed at the property may be lower than that listed above. You can check the estimated speed and confirm availability to a property prior to purchasing on the broadband provider's website. Providers may increase charges. The information is provided and maintained by Decision Technologies Limited.
**This is indicative only and based on a 2-person household with multiple devices and simultaneous usage. Broadband performance is affected by multiple factors including number of occupants and devices, simultaneous usage, router range etc. For more information speak to your broadband provider.
Map data ©OpenStreetMap contributors.
