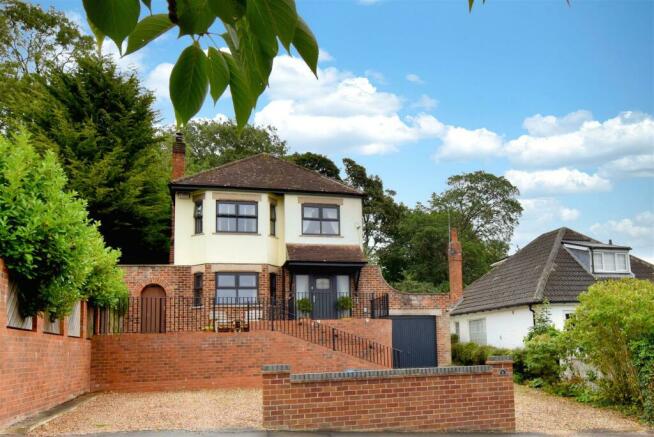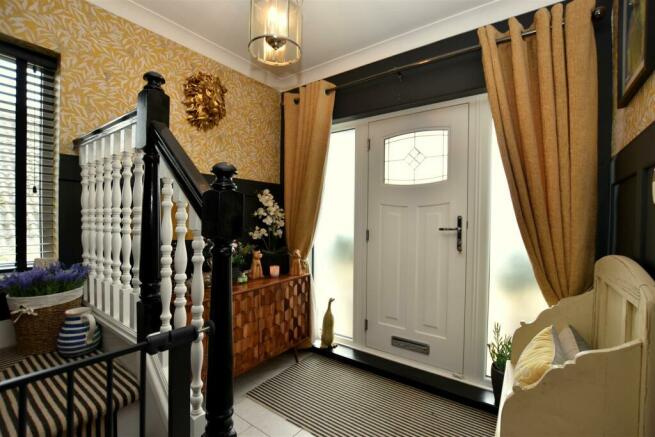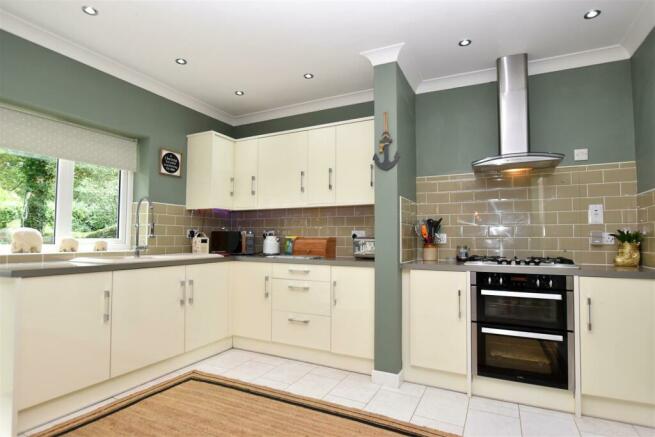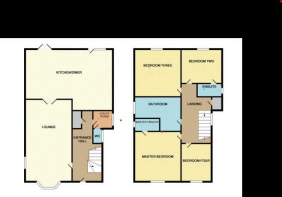
Cheyne Walk, Hornsea

- PROPERTY TYPE
Detached
- BEDROOMS
4
- BATHROOMS
3
- SIZE
1,345 sq ft
125 sq m
- TENUREDescribes how you own a property. There are different types of tenure - freehold, leasehold, and commonhold.Read more about tenure in our glossary page.
Freehold
Key features
- Impressive Detached Residence
- Four Double Bedrooms, Two with En Suite
- Family Bathroom
- Comfortable Lounge with Feature Fireplace
- Fabulous Open Plan Dining Kitchen
- Family& Pet Friendly Rear Garden
- Garage & Driveway
Description
Enjoying the desirable, tree lined setting of Cheyne Walk is this IMPRESSIVE DETACHED RESIDENCE. this stunning property has been lovingly upgraded by the current owners to present a tastefully styled home that blends traditional features with modern day living, ideal for the discerning family buyer.
Steps take you up to the canopied front entrance door, opening into the hallway, welcoming you in to explore this wonderful family home. Boasting FOUR DOUBLE BEDROOMS, TWO with EN SUITE and a lavish FAMILY BATHROOM. There is a comfortable LOUNGE with exposed brick fireplace, rustic mantel and LOG BURNING STOVE, lovely to cosy up to on those cold winter evenings. Double doors open to the fabulous OPEN PLAN DINING KITCHEN with patio doors opening to the rear GARDEN, creating a wonderful space for entertaining family and friends. Outside there is a family / pet friendly rear GARDEN adorned with beautiful mature trees. The sweeping U shape driveway provides ample OFF ROAD PARKING and access to the GARAGE.
Viewing is an Absolute Must!
EPC Rating C. Council Tax Band E Tenure Freehold
Entrance - An impressive entrance with steps taking you up to the paved patio and up to the canopied entrance door. A contemporary composite door opens to welcome you in to view this fabulous family home.
Hallway - A welcoming hallway with feature staircase taking you up to the first floor and solid Oak wood doors opening to the ground floor accommodation.
Lounge - 6.63 x 3.77 (21'9" x 12'4") - A comfortable lounge with feature exposed brick fireplace, rustic wooden mantle and log burning stove, lovely to cosy up to on those cold winter evenings. Herringbone pattern, parquet flooring, double glazed walk in bay window and central heating radiator.
Open Plan Dining Kitchen - 6.99 x 3.40 (22'11" x 11'1") - The fabulous open plan layout incorporates the breakfast kitchen and dining area with Patio doors opening to the rear garden, creating a wonderful space for entertaining family and friends. Fitted with a range of high gloss units to base and walls with complimentary work surfaces including breakfast bar. Built in double oven with five ring gas hob and stainless steel extractor hood above. Integrated appliances include fridge, freezer and dishwasher. Tiled floor, double glazed window and door to rear garden.
Utility Room - 1.67 x 1.76 (5'5" x 5'9") - The useful utility room has base and wall units, plumbing for automatic washing machine and space for electric dryer.
Master Bedroom - 4.15 x 3.51 measured at widest points (13'7" x 11' - A sumptuous master bedroom with walk in bay window to front elevation, enjoying elevated far reaching views. A door opens to En Suite.
En Suite - 2.13 x 1.06 (6'11" x 3'5") - En Suite with shower cubicle and vanity unit housing the wash basin with useful storage cupboard below and W.C. with concealed cistern.
Bedroom Two - 3.49 x 2.21 (11'5" x 7'3") - A double bedroom enjoying views over the beautiful rear garden. Door to En Suite.
En Suite Bedroom Two - 2.04 x 1.07 (6'8" x 3'6") - With shower cubicle and vanity unit incorporating the wash basin with useful storage below and W.C. with concealed cistern.
Bedroom Three - 3.44 x 3.45 (11'3" x 11'3") - A further double bedroom enjoying views over the rear garden.
Bedroom Four - 2.83 x 1.88 (9'3" x 6'2") - Currently used as the dressing room with ample space for wardrobes and bedroom furniture.
Family Bathroom - 3.76 x 2.44 (12'4" x 8'0") - A generously proportioned family bathroom with white suite to include: panelled bath with overhead shower and glazed screen. Vanity unit incorporating the wash basin with useful storage below and concealed cistern W.C.
Gardens - Adorned with beautiful mature trees and shrubbery, the rear garden is mainly laid to lawn with a paved patio, a lovely outdoor space the family will enjoy.
Garage & Driveway - An impressive U shape driveway with decorative pebbles, providing ample off road parking for several vehicles and access to the garage.
About Us - Now well established, our sales team at HPS Estate Agents are passionate about property and are dedicated to bringing you the best customer service we can.
Successfully selling both residential and commercial property locally, our job isn't done until you close the door on your new home. Why not give us a call and try for yourselves - you have nothing to lose and everything to gain.
Disclaimer - Laser Tape Clause - Laser Tape Clause
All measurements have been taken using a laser tape measure and therefore, may be subject to a small margin of error.
Disclaimer - These particulars are produced in good faith, are set out as a general guide only and do not constitute, nor constitute any part of an offer or a contract. None of the statements contained in these particulars as to this property are to be relied on as statements or representations of fact. Any intending purchaser should satisfy him/herself by inspection of the property or otherwise as to the correctness of each of the statements prior to making an offer. No person in the employment of HPS Estate Agents has any authority to make or give any representation or warranty whatsoever in relation to this property.
Valuations - If you are thinking about selling your home our valuer would be delighted to meet to discuss your needs and we are currently offering an unbeatable sales package. Call now for your FREE market appraisal.
Brochures
Cheyne Walk, HornseaBrochureCouncil TaxA payment made to your local authority in order to pay for local services like schools, libraries, and refuse collection. The amount you pay depends on the value of the property.Read more about council tax in our glossary page.
Band: E
Cheyne Walk, Hornsea
NEAREST STATIONS
Distances are straight line measurements from the centre of the postcode- Arram Station10.0 miles
About the agent
Our team at HPS Estate Agents are dedicated to providing a top class service from the very begining to the very end of your home moving process.
Our qualified staff are on hand with practical advice and help just when you need it.
We believe in the traditional values of high customer service and keeping our promises coupled with the modern marketing techniques now available to make your move as smooth and stress free as possible.
Industry affiliations

Notes
Staying secure when looking for property
Ensure you're up to date with our latest advice on how to avoid fraud or scams when looking for property online.
Visit our security centre to find out moreDisclaimer - Property reference 32531466. The information displayed about this property comprises a property advertisement. Rightmove.co.uk makes no warranty as to the accuracy or completeness of the advertisement or any linked or associated information, and Rightmove has no control over the content. This property advertisement does not constitute property particulars. The information is provided and maintained by HPS, Hornsea. Please contact the selling agent or developer directly to obtain any information which may be available under the terms of The Energy Performance of Buildings (Certificates and Inspections) (England and Wales) Regulations 2007 or the Home Report if in relation to a residential property in Scotland.
*This is the average speed from the provider with the fastest broadband package available at this postcode. The average speed displayed is based on the download speeds of at least 50% of customers at peak time (8pm to 10pm). Fibre/cable services at the postcode are subject to availability and may differ between properties within a postcode. Speeds can be affected by a range of technical and environmental factors. The speed at the property may be lower than that listed above. You can check the estimated speed and confirm availability to a property prior to purchasing on the broadband provider's website. Providers may increase charges. The information is provided and maintained by Decision Technologies Limited.
**This is indicative only and based on a 2-person household with multiple devices and simultaneous usage. Broadband performance is affected by multiple factors including number of occupants and devices, simultaneous usage, router range etc. For more information speak to your broadband provider.
Map data ©OpenStreetMap contributors.





