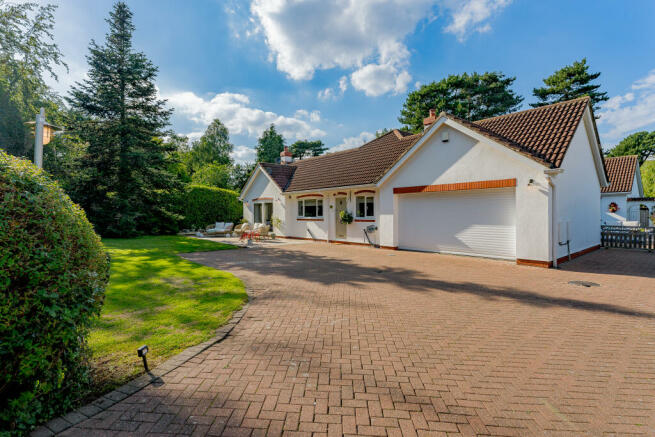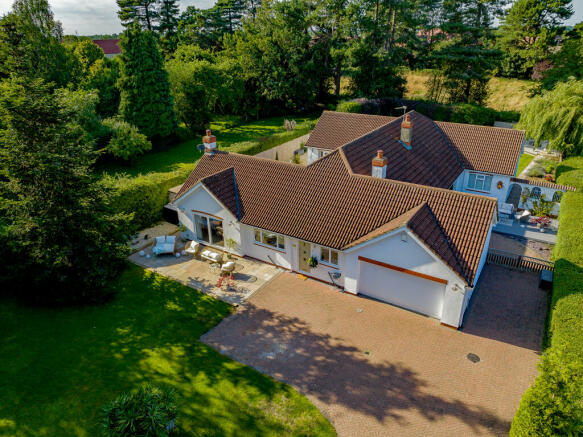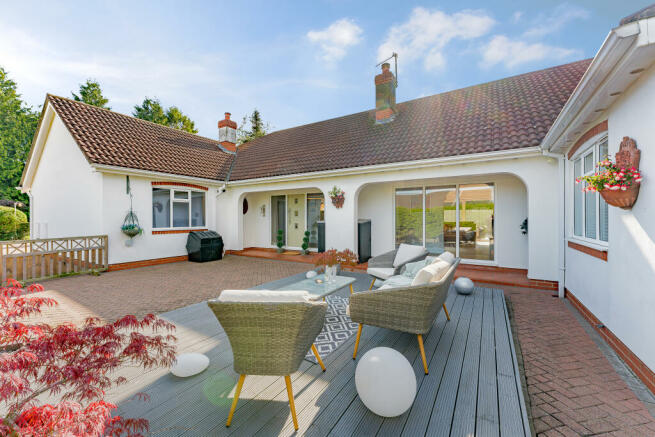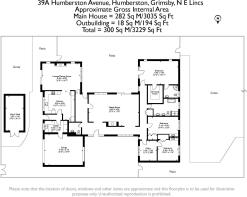
Humberston Avenue, Grimsby, DN36

- PROPERTY TYPE
Bungalow
- BEDROOMS
4
- BATHROOMS
2
- SIZE
Ask agent
- TENUREDescribes how you own a property. There are different types of tenure - freehold, leasehold, and commonhold.Read more about tenure in our glossary page.
Freehold
Key features
- Mediterranean-inspired detached bungalow
- Over 3000 square feet of living space
- Standing in spacious grounds
- Renovated & Enhanced through-out
- Master Bedroom with En-suite & Dressing Room
- Three Further Bedrooms
- Luxurious Family Bathroom
- Large Driveway
- Double Garage
- No Forward Chain
Description
This Mediterranean-inspired detached bungalow, located at the end of a private driveway off Humberston Avenue, offers a unique and spacious living experience. The design is influenced by the architectural styles of Italy, Greece, and Spain, featuring stucco exterior walls, arched elements, large windows, and terracotta tiling, creating a charming Mediterranean ambiance. Built in the early 1990s, the property boasts over 3000 square feet of living space, making it ideal for a family, and is situated on grounds extending to over half an acre (subject to survey).
The current owners have meticulously transformed the property, presenting a beautifully styled and well-maintained interior. As you enter, a welcoming reception hall leads to the spacious sitting room, which features a striking Esse gas stove on a tiled hearth, framed by a stunning fire surround. This room opens to a private side patio area, providing a comfortable indoor-outdoor transition.
Additionally, there's a separate sitting/dining room with patio doors opening to the front garden, creating a cozy atmosphere for entertaining or relaxing. The kitchen is equipped with classic shaker-style cabinets and built-in appliances, ensuring both functionality and style. A practical utility room is conveniently located near the kitchen, along with a larger-than-average cloakroom adjacent to the hallway.
The bedroom "wing" at the rear of the bungalow offers versatility, providing up to four bedrooms, with the option to convert two into a small suite. The Master Bedroom is particularly impressive in terms of size and features its own contemporary style shower room and a walk-in wardrobe with hanging rails, adding a touch of luxury.
Two of the other bedrooms are equipped with handbasins and built-in wardrobes, offering comfort and convenience. The newly fitted family bathroom features a white suite, including a free-standing bath and a shower enclosure, providing a tranquil space for relaxation.
The property's exterior is equally charming, with established grounds primarily laid to grass, complemented by several delightful patio areas, perfect for outdoor dining and enjoying the Mediterranean-inspired surroundings. The block-paved driveway offers ample parking space for vehicles and serves the double garage, complete with an electric door for convenience.
In summary, this individually designed Mediterranean-style bungalow, with its thoughtfully designed interior, spacious living areas, and beautiful outdoor spaces, presents a unique opportunity for the new owners to enjoy and make their own.
EPC rating: C. Tenure: Freehold,Entrance Hall
Upon entering this charming Mediterranean-style bungalow, you're welcomed by a grand ambiance. The entryway features a composite door, a modern choice known for its durability and aesthetic appeal, adorned with glazed side panels that allow natural light to flood the hallway, creating an inviting atmosphere. The layout of the bungalow is well-thought-out, with the hallway providing convenient access to both the living spaces and the bedrooms. The large windows throughout the hallway not only illuminate the area but also enhance the overall design, providing a seamless connection between the indoors and the picturesque outdoors. The architectural style of the house is carried through the interior design, and this is evident in the arched entrances that lead to the sitting room. These arched entrances add an element of elegance and continuity to the space, reinforcing the Mediterranean influence on the overall aesthetic.
WC
The enclosed WC and separate wash hand basin is seamlessly integrated into a stylish vanity unit with storage drawers, offer both functionality and aesthetics. The mirrored cabinet above the basin adds a touch of luxury while also serving as a practical feature. The walls feature attractive part tiling, creating a pleasing visual contrast and adding to the overall charm of the space. A ladder-style radiator not only keeps the room warm but also adds a contemporary element to the design. This cloakroom is a fine example of the attention to detail that runs throughout this wonderful property, making it an ideal place to call home.
Sitting Room
5.30m x 8.45m (17'5" x 27'8")
Step into the luxurious ambiance of this grand sitting room. The centrepiece is a captivating feature fire surround, boasting a striking contrast of tiles that frame the hearth, back, and surround, all crowned by a beautifully crafted timber mantle. This stunning focal point not only exudes elegance but also provides a cozy atmosphere. For modern comfort and convenience, an ESSE gas stove graces the room, offering warmth and charm with the flick of a switch. Imagine evenings spent by its gentle glow, creating cherished memories with loved ones. The seamless transition between indoor and outdoor living is achieved through the patio doors, beckoning you to a delightful patio area.
Lounge/Dining Room
5.05m x 6.40m (16'7" x 21'0")
Introducing a captivating gem within this exquisite property – the adjacent living space, perfectly designed to complement the heart of the home, the Kitchen. The focal point of this room is a tastefully appointed fire surround, adorned with contrasting tiles that frame the hearth and back, gracefully crowned by a timber mantle. This feature is more than a mere addition; it's a statement of style and sophistication, adding a touch of warmth to the space. Convenience meets charm with the presence of an ESSE gas stove, inviting you to enjoy the cozy ambiance. The triple aspect windows generously infuse the room with natural light, creating an uplifting atmosphere that you'll relish every day. The allure extends outdoors through patio doors, opening to a charming front garden and patio.
Kitchen
4.85m x 5.05m (15'11" x 16'7")
Welcome to the heart of this stunning property, where culinary aspirations meet exquisite design. The kitchen stands as a testament to both functionality and style, boasting an exceptional array of wall and base cabinets adorned with shaker-style doors. These cabinets not only provide ample storage but also add a touch of timeless elegance to the space. The wooden worksurfaces, perfectly complement the cabinetry, creating a harmonious blend of textures. Matching upstands not only contribute to the visual appeal. The kitchen features top-of-the-line appliances. An AEG electric oven and AEG induction hob take centre stage. The presence of an extractor canopy above the hob ensures efficient ventilation. Efficiency and convenience are further enhanced by the inclusion of a built-in Bosch dishwasher. The practicality of the kitchen is not only confined to its layout but extends to its aesthetics as well with beautiful tiling to the splash areas.
Hallway
This space is to the front of the property and is entered through a composite door.
Utility Room
1.95m x 3.84m (6'5" x 12'7")
Step into the functional elegance of the utility room, a space designed to enhance convenience without compromising on style. The room is thoughtfully equipped with an array of wall and base cabinets, each adorned with charming shaker-style doors. Contrasting work surfaces extend gracefully over the cabinets, harmonizing with the room's aesthetic. Matching upstands complete the look, ensuring a seamless transition and easy maintenance. The utility room caters to everyday practicalities, featuring plumbing provisions for a washing machine and ample space for a tumble dryer. One of the room's convenient features is a door leading to the double garage, seamlessly connecting indoor and outdoor spaces.
Master Bedroom
3.93m x 6.45m (12'11" x 21'2")
Indulge in the opulence of the master bedroom, where luxury and comfort blend seamlessly. Generously proportioned, this master retreat boasts a unique feature—an inviting door that opens directly to the terrace, creating a private oasis where you can greet the day with fresh air. The bedroom is adorned with exquisite furnishings, including a captivating dressing table that stands as a stunning centrepiece. Flanked by matching cabinets and drawers on either side, this elegant ensemble offers both beauty and functionality. Adding to the allure is a walk-in dressing room and en-suite shower room.
Dressing Room
2.18m x 3.30m (7'2" x 10'10")
A walk-in dressing room, designed with open rails, providing a boutique-like experience for your wardrobe. Everything is within easy reach, making dressing a pleasure.
En-Suite
2.13m x 2.44m (7'0" x 8'0")
Discover the epitome of contemporary comfort in this modern en-suite shower room. Every detail has been thoughtfully curated to enhance your daily routine. Step into the spacious shower enclosure, a haven of rejuvenation. The en-suite is designed for utmost convenience, featuring an enclosed WC and a sleek wash hand basin nestled within a stylish vanity unit adorned with drawers. This combination of form and function ensures ample storage space while maintaining a clean, minimalist aesthetic. A mirrored vanity unit positioned above the basin adds a touch of sophistication, allowing you to prepare for the day ahead with ease. Tasteful tiling graces the splash areas, providing an attractive visual element. This thoughtful design detail not only elevates the en-suite's aesthetic but also simplifies maintenance.
Bedroom Two
3.86m x 5.10m (12'8" x 16'8")
The inviting second double bedroom, a spacious and comfortable retreat. This room offers ample space, ensuring versatility in its use, whether as a relaxing bedroom, a home office, or a cozy guest room. The convenience of this bedroom is enhanced by the presence of fitted wardrobes, thoughtfully designed to optimize storage without compromising on aesthetics. A sink unit with drawers underneath adds a practical touch, perfect for those moments when you need a quick refresh. This feature adds an extra layer of functionality to the room, making it both practical and versatile.
Bedroom Three
3.45m x 3.90m (11'4" x 12'10")
The spacious and versatile third bedroom is a wonderful addition to this exceptional property. Offering ample space, this double bedroom is a haven of comfort, ensuring a restful retreat for occupants. The room is enhanced by fitted wardrobes, providing convenient storage solutions. A distinctive feature of this bedroom is the sink unit, complete with drawers and a cupboard underneath. It's worth noting that this third bedroom has a unique connection to the adjacent bedroom four, which can also function as an office. This accessibility adds to the versatility of the property, allowing for flexible use of space based on your needs.
Bedroom Four/Office
2.85m x 3.38m (9'5" x 11'1")
Welcome to the versatile fourth bedroom, a space that offers a world of possibilities. Positioned conveniently adjacent to bedroom three, this room is designed to adapt to your needs, making it a valuable addition to the property. With its adaptable nature, this room can serve as a home office, providing a quiet and focused space for work or study. Its proximity to bedroom three adds a level of convenience, allowing you to use these rooms in tandem if desired. Alternatively, the fourth bedroom can be transformed into a nursery, offering a cozy and nurturing environment for your little one. The close proximity to other bedrooms ensures that you're always just a step away. For those with a penchant for fashion or a need for extra storage, this room can easily become a dressing room. The fourth bedroom's versatility adds significant value to the property, allowing you to tailor the space to fit your lifestyle, whether it's for work, family, or personal indulgence.
Family Bathroom
2.90m x 4.27m (9'6" x 14'0")
Experience the epitome of contemporary luxury in the recently installed and meticulously designed modern family bathroom. This space is a true haven, offering both indulgence and practicality for the entire family. The focal point of this bathroom is the elegant free-standing bath, complete with a sophisticated tap and convenient shower attachment. Whether you're seeking a relaxing soak or a quick refresh, this bath caters to your every desire. For those who prefer a rejuvenating shower experience, the bathroom also features a stylish shower enclosure, ensuring that you have the best of both worlds. The convenience of a concealed WC adds to the room's streamlined aesthetic. The exquisite vanity unit boasts not one, but two wash hand basins, thoughtfully designed for simultaneous use, ideal for busy mornings. The ample storage space beneath the basins ensures that you can keep the bathroom organized and clutter-free.
Front and Side Gardens
The front and side gardens have been thoughtfully designed with relaxation and entertainment in mind, showcasing elegant patio spaces that are tailor-made for delightful al-fresco dining and hosting memorable gatherings. These areas offer a seamless connection between indoor and outdoor living, inviting you to savour the joys of open-air moments.
Rear Garden
The rear garden, a serene oasis, boasts a generous expanse of lush green lawn, creating an ideal canvas for various outdoor activities. An additional patio area provides the perfect spot to bask in the sun's warmth throughout the day, ensuring you find the perfect angle to enjoy the sunshine. To enhance the atmosphere, the garden features both hardwired lighting and mood lighting, creating an enchanting ambiance as daylight turns to dusk. These lighting elements offer a magical touch, allowing you to enjoy the beauty of the gardens even in the evening. This property's well-planned outdoor spaces, with their ample room for relaxation, entertainment, and sun-soaked enjoyment, are the epitome of harmonious living, providing you with a serene haven to relish the pleasures of each day.
Driveway and Garage
5.18m x 6.45m (17'0" x 21'2")
Nestled perfectly within its expansive grounds, this property offers a picturesque setting with beautifully maintained gardens encompassing all sides. As you approach the property, a long private driveway leads you to a spacious block paved drive, granting access to the desirable double garage. The garage offers dual access points for your ease and accessibility. The primary entrance is through the front, where an electric roller door provides a seamless entry, allowing you to park your vehicles or access storage effortlessly. In addition to the front access, there's another convenient entrance via a personnel door located within the utility room.
Detached Workshop
A generous BillyOh Workshop, with light, power and a burglar alarm. Measuring at 20ft x 10ft
Council Tax Information
The Council Tax Band for this property is G. This information was obtained in August 2023 and is for guidance purposes only. Purchasers should be aware that the banding of the property could change if information is brought to light that makes it clear to the Valuation Office Agency that an error was made with the original allocation.
Additionally, there may be circumstances when the Council Tax can be altered on change of ownership.’
All interested parties are advised to make their own enquiries. See
Services
All mains services are led to be available or connected subject to the statutory regulations. We have not tested any heating systems, fixtures, appliances or services.
Viewing
By appointment with the Sole Agent Lovelle Estate Agency, telephone .
We recommend prior to making an appointment to view, prospective purchasers discuss any particular points likely to affect their interest in the property with one of our property consultants who have seen the property in order that you do not make a wasted journey.
Mortgage & Solicitors
Lovelle Estate Agency and our partners provide a range of services to buyers, although you are free to use an alternative provider. If you require a solicitor to handle your purchase and/or sale, we can refer you to one of the panel solicitors we use. We may receive a fee if you use their services. If you need help arranging finance, we can refer you to the Mortgage Advice Bureau who are in-house. We may receive a fee if you use their services.
How To Make an Offer
If you are interested in this property then it is important that you contact us at your earliest convenience. We will require certain pieces of personal information from you in order to provide a professional service to you and our client. The personal information you have provided to us may be shared with our client, the seller, but it will not be shared with any other third parties without your consent other than stated reasons detailed within our privacy policy. More information on how we hold and process your data is available on our website and you can opt out at any time by simply contacting us.
//
For any offer you wish to make we will need to establish certain details before negotiation can take place. This is so that our vendor can make an informed choice when negotiating and accepting your offer. You will be asked to provide formal I.D. and address verification, as required under new Money Laundering Legislation. You might also have one or two questions for us, such as which solicitor to choose, or which mortgage lender has the best offers available for me. We have a one stop shop to satisfy all of these needs so please ask.
Energy Performance Information
A copy of the full Energy Performance Certificate for this property is available upon request unless exempt. Advisory Notes - Please be advised if you are considering purchasing a property for Buy To Let purposes, from 1st April 2018 without an EPC rated E or above it will not be possible to issue a new tenancy, or renew an existing tenancy agreement.
Agents Note
These particulars are for guidance only. Lovelle Estate Agency, their clients and any joint agents give notice that:-
They have no authority to give or make representation/warranties regarding the property, or comment on the SERVICES, TENURE and RIGHT OF WAY of any property.
These particulars do not form part of any contract and must not be relied upon as statements or representation of fact.
All measurements/areas are approximate. The particulars including photographs and plans are for guidance only and are not necessarily comprehensive.
Brochures
BrochureCouncil TaxA payment made to your local authority in order to pay for local services like schools, libraries, and refuse collection. The amount you pay depends on the value of the property.Read more about council tax in our glossary page.
Band: G
Humberston Avenue, Grimsby, DN36
NEAREST STATIONS
Distances are straight line measurements from the centre of the postcode- Cleethorpes Station2.7 miles
- Grimsby Town Station3.0 miles
- New Clee Station3.4 miles
About the agent
Lovelle, Humberston are so passionate about property we really do go that extra mile and work harder than any other agent to get you sold. We love what we do and pride ourselves on having a unique perspective on the entire process of matching people with homes. From the little things we see that others miss, to the neighbourhoods we know like the back of our hands. Where others see customers, we see people and where others see houses, we see homes.
We
Notes
Staying secure when looking for property
Ensure you're up to date with our latest advice on how to avoid fraud or scams when looking for property online.
Visit our security centre to find out moreDisclaimer - Property reference P728. The information displayed about this property comprises a property advertisement. Rightmove.co.uk makes no warranty as to the accuracy or completeness of the advertisement or any linked or associated information, and Rightmove has no control over the content. This property advertisement does not constitute property particulars. The information is provided and maintained by Lovelle, Humberston. Please contact the selling agent or developer directly to obtain any information which may be available under the terms of The Energy Performance of Buildings (Certificates and Inspections) (England and Wales) Regulations 2007 or the Home Report if in relation to a residential property in Scotland.
*This is the average speed from the provider with the fastest broadband package available at this postcode. The average speed displayed is based on the download speeds of at least 50% of customers at peak time (8pm to 10pm). Fibre/cable services at the postcode are subject to availability and may differ between properties within a postcode. Speeds can be affected by a range of technical and environmental factors. The speed at the property may be lower than that listed above. You can check the estimated speed and confirm availability to a property prior to purchasing on the broadband provider's website. Providers may increase charges. The information is provided and maintained by Decision Technologies Limited.
**This is indicative only and based on a 2-person household with multiple devices and simultaneous usage. Broadband performance is affected by multiple factors including number of occupants and devices, simultaneous usage, router range etc. For more information speak to your broadband provider.
Map data ©OpenStreetMap contributors.





