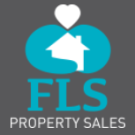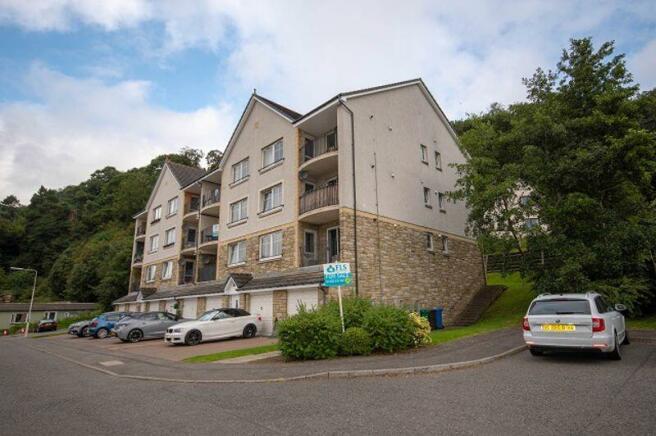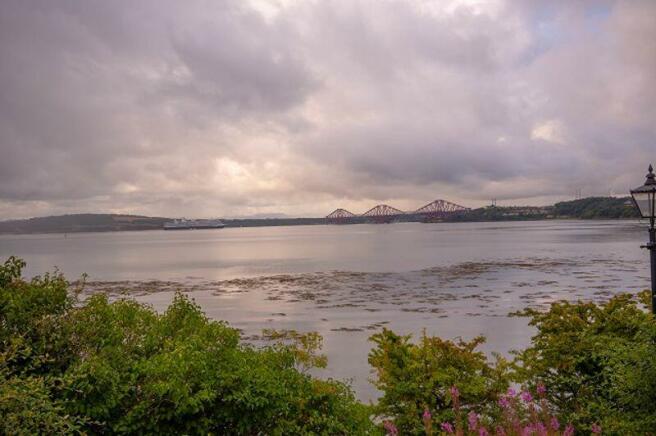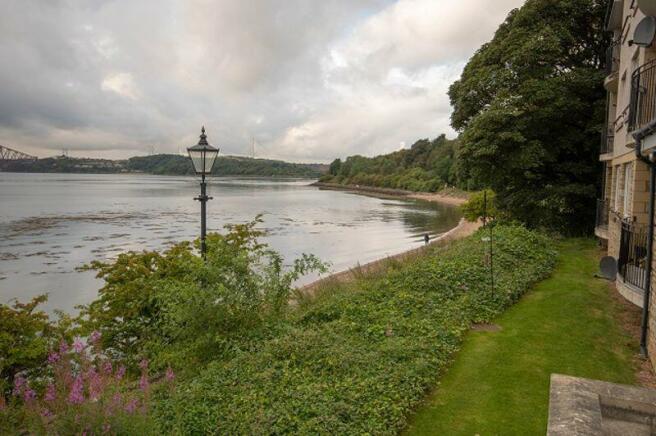Spinnaker Way, Dunfermline

- PROPERTY TYPE
Flat
- BEDROOMS
2
- BATHROOMS
2
- SIZE
Ask agent
- TENUREDescribes how you own a property. There are different types of tenure - freehold, leasehold, and commonhold.Read more about tenure in our glossary page.
Freehold
Key features
- Beautifully presented 2 Bedroom Flat with Beautiful Views
- Driveway
- Spacious Garage
- Private Balcony Overlooking the Firth of Forth
- Newly Fitted Kitchen and Ensuite
- Newly fitted Gas combination boiler
- UPVC Double Glazing
- Factors for building
- Close to local Amenities
- Close to local Transport Links
Description
Main Building Access
Entering the building to the south side via secure entrance with intercom. On street parking and limited driveways and garages. Factor maintained communal access corridor with well-lit carpeted staircase with iron handrailing rising to 2nd floor. Uniform layout with colour coordinated property front doors.
Entrance Hallway
Entering property via solid timber fire door into a spacious reception hallway providing access to all rooms within. Entrance hallway benefitting from a walk-in storage cupboard. Wall mounted radiator. Entrance hallway presented in smooth plaster ceiling with coving. Smooth plaster walls. Contoured timber and natural varnish skirting boards and door surrounds and carpeted flooring.
Lounge
17' 6'' x 12' 8'' (5.33m x 3.86m) APPROXIMATELY
Generously sized south facing family sitting room with a larger twin single aspect UPVC double glazed window formation overlooking the front of the property. UPVC double glazed door leading on to external balcony overlooking the front of the property with a commanding view our over the bay. Larger wall mounted radiator. Lounge presented in smooth plaster ceiling with coving. Smooth plaster walls. Contoured timber and naturally varnished skirting boards and door surrounds and carpeted flooring.
Kitchen
13' 0'' x 9' 5'' (3.96m x 2.87m) APPROXIMATELY
Newly fitted Good Home Balsamita Brixton kitchen only completed in December 22. Double aspect white UPVC sliding patio door giving direct access onto balcony. Kitchen is fitted with variety of modern wall mounted and floor standing kitchen storage units in matte grey slab with beechwood worktops. Stainless steel inset sink and drainer. Mixer tap with swivel spout and directional spray. Unit integrated stainless steel electric oven and stainless steel gas hob. Unit integrated fridge and freezer. Unit integrated wall mounted I-mini C30 Gas combination boiler. Laminated engineered wood style worktop in two sections. Freestanding breakfast bar with matching integrated units and worktop. Wall mounted radiator. Kitchen presented in smooth plaster ceilings, smooth plaster walls, High black gloss splashback. Contoured timber and naturally varnished skirting boards and laminate flooring.
Family Bathroom
Well-presented white high gloss three-piece porcelain bathroom suite comprising off unit integrated low level WC, hand wash basin with vanity cabinet below and Integrated panel bathtub. Wall mounted radiator. Family bathroom presented in smooth plaster ceiling. Smooth plaster walls, tiled at splashback. Contoured timber and naturally varnished skirting boards and door surrounds and Linoleum cushion flooring.
Master Bedroom
11' 11'' x 11' 2'' (3.63m x 3.40m) APPROXIMATELY
Comfortably sized master double bedroom boasting newly fitted en-suite shower room with triple integrated mirrored wardrobes. Larger double aspect white UPVC double glazed window formation overlooking the rear of the property. Wall mounted radiator. Master bedroom presented in textured plaster ceiling. Textured paper walls timber natural varnish contoured skirting boards and door surrounds and carpeted flooring.
Ensuite
Master bedroom benefitting from a newly fitted ensuite shower room comprising off white high glossed porcelain low level WC, vanity cabinet hand wash basin and shower unit with bi-folding door. Wall mounted radiator. En-suite presented in smooth plaster ceiling. Smooth plaster walls with colour co-ordinated wet wall. Timber and glossed skirtings and door surrounds and laminate flooring.
Second Bedroom
12' 2'' x 10' 9'' (3.71m x 3.27m) APPROXIMATELY
Second double bedroom with larger double aspect UPVC double glazed window formation Overlooking the rear of the property. Double built in mirrored wardrobe. Wall mounted radiator. Bedroom presented in smooth plaster ceiling. Smooth plaster walls. Contoured timber and natural varnished skirting boards and door surrounds and carpeted flooring.
Brochures
Full DetailsEnergy performance certificate - ask agent
Council TaxA payment made to your local authority in order to pay for local services like schools, libraries, and refuse collection. The amount you pay depends on the value of the property.Read more about council tax in our glossary page.
Ask agent
Spinnaker Way, Dunfermline
NEAREST STATIONS
Distances are straight line measurements from the centre of the postcode- Dalgety Bay Station0.9 miles
- Inverkeithing Station0.9 miles
- North Queensferry Station1.5 miles
About the agent
FLS Property is a Fife Estate Agent, run by local people, who have been specialising in property for the last 10 years.
But we are not like other Estate Agents in Fife.
We don't charge you a percentage of the price you get for selling your home. We charge you a low fixed fee which we think is fair based on what we do for you.
But that doesn't mean we compromise on service - in fact, quite the opposite.
Your property will be advertised on all the main online property we
Notes
Staying secure when looking for property
Ensure you're up to date with our latest advice on how to avoid fraud or scams when looking for property online.
Visit our security centre to find out moreDisclaimer - Property reference 11892601. The information displayed about this property comprises a property advertisement. Rightmove.co.uk makes no warranty as to the accuracy or completeness of the advertisement or any linked or associated information, and Rightmove has no control over the content. This property advertisement does not constitute property particulars. The information is provided and maintained by FLS Property Sales, Cowdenbeath. Please contact the selling agent or developer directly to obtain any information which may be available under the terms of The Energy Performance of Buildings (Certificates and Inspections) (England and Wales) Regulations 2007 or the Home Report if in relation to a residential property in Scotland.
*This is the average speed from the provider with the fastest broadband package available at this postcode. The average speed displayed is based on the download speeds of at least 50% of customers at peak time (8pm to 10pm). Fibre/cable services at the postcode are subject to availability and may differ between properties within a postcode. Speeds can be affected by a range of technical and environmental factors. The speed at the property may be lower than that listed above. You can check the estimated speed and confirm availability to a property prior to purchasing on the broadband provider's website. Providers may increase charges. The information is provided and maintained by Decision Technologies Limited.
**This is indicative only and based on a 2-person household with multiple devices and simultaneous usage. Broadband performance is affected by multiple factors including number of occupants and devices, simultaneous usage, router range etc. For more information speak to your broadband provider.
Map data ©OpenStreetMap contributors.



