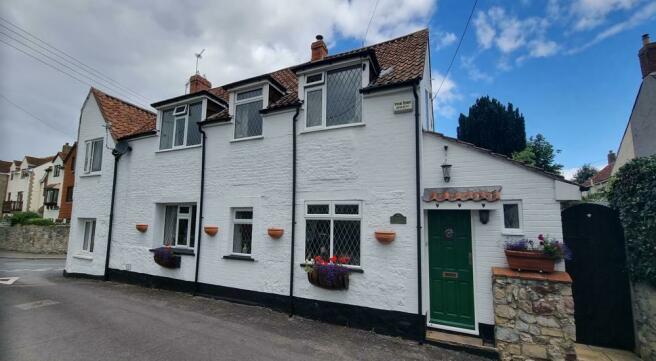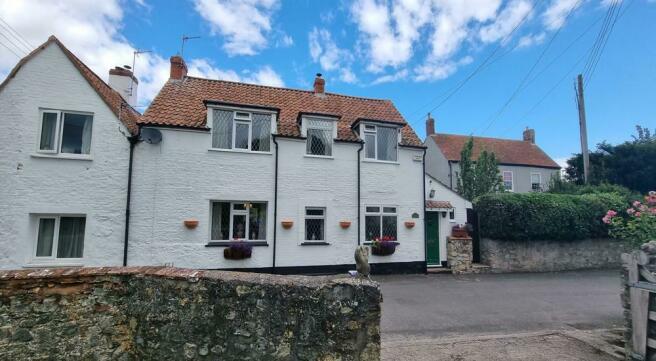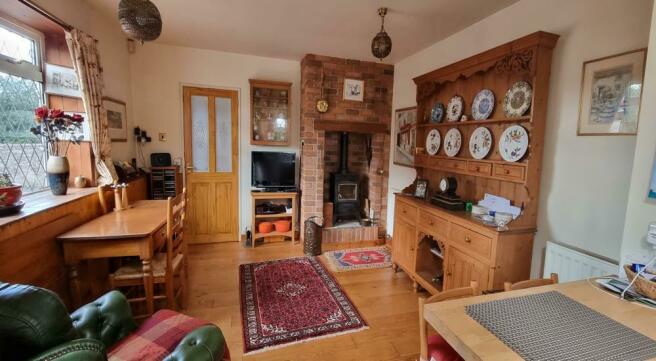Riverside, TA5

Letting details
- Let available date:
- 01/06/2024
- Deposit:
- £1,350A deposit provides security for a landlord against damage, or unpaid rent by a tenant.Read more about deposit in our glossary page.
- Min. Tenancy:
- 6 months How long the landlord offers to let the property for.Read more about tenancy length in our glossary page.
- Let type:
- Long term
- Furnish type:
- Unfurnished
- Council Tax:
- Ask agent
- PROPERTY TYPE
Cottage
- BEDROOMS
3
- BATHROOMS
2
- SIZE
Ask agent
Description
GROUND FLOOR
Entrance lobby area with walls painted in magnolia emulsion and green gloss, sockets, lighting and storage, Front door and red tiled flooring.
Dining area with walls painted in magnolia emulsion and wood panelling, radiator, fire place with wood burner, sockets, lighting, double glazed window and laminate flooring.
Fitted galley kitchen with walls painted in magnolia emulsion and tiles, radiator, sockets, lighting, free standing cooker, extractor hood, white wall and base storage cupboard units, worktops, beige sink and drainer with mixer tap, double glazed window and fitted laminate flooring. Storage larder. 2 doors to the garden area.
Hallway with walls painted in magnolia emulsion and wood panelling, radiator, fire place with wood burner, sockets, lighting, double glazed window and wood flooring. Understairs storage cupboard.
Downstairs Family Bathroom with walls painted in magnolia emulsion and tiled, double glazed window, radiator, medicine cabinet, mirror lighting, ceramic tiled flooring, white bath with thermostatic shower over and sink
Separate wc room with walls papered and tiled, double glazed window, radiator, lighting and ceramic tiled flooring.
Lounge with walls painted in magnolia and white emulsion, radiator and brick built fireplace and hearth, sockets, TV point, lighting, double glazed window, curtains and fitted carpet.
FIRST FLOOR
Stairs & Landing with walls painted in white emulsion, radiator, lighting, double glazed window, storage box and fitted red carpet
Bedroom 1 with walls painted in blue emulsion, radiator, sockets, lighting, double glazed window and fitted beige carpet. built in wardrobes.
Ensuite with walls tiled, radiator, mirror, lighting, ceramic tiled flooring and shower cubicle
Bedroom 2 with walls painted in magnolia emulsion, radiator, sockets, lighting, double glazed window and fitted carpet.
Bedroom 3 (single) with walls painted in white emulsion, radiator, sockets, lighting, double glazed window and fitted beige coloured carpet and shelving
OUTSIDE
Manicured enclosed cottage garden with mature flower beds, shrubs and trees. 2 sheds with power. Water feature and patio area. There is a garden gate at the front of the property.
On street parking only.
Riverside, TA5
NEAREST STATIONS
Distances are straight line measurements from the centre of the postcode- Bridgwater Station4.4 miles
- Highbridge & Burnham Station4.9 miles
About the agent
G & A Lettings, Bridgwater
Unit D3 Bath Bridge Ind. Bath Road Business Park Bath Road Bridgwater TA6 4SZ

Proprietor Graham Hambly who has achieved the NFOPP Level 3 award in Residential Letting & Property Management had worked within the corporate Estate Agency / Residential Lettings sector prior to setting up G & A Lettings.
G & A Lettings provide a Full Management Service including marketing, maintenance & safety testing, tenancies, inventories, account statements, deposit scheme registration through to notices and court eviction proceedings. We provide additional services and exp
Industry affiliations


Notes
Staying secure when looking for property
Ensure you're up to date with our latest advice on how to avoid fraud or scams when looking for property online.
Visit our security centre to find out moreDisclaimer - Property reference GAB57. The information displayed about this property comprises a property advertisement. Rightmove.co.uk makes no warranty as to the accuracy or completeness of the advertisement or any linked or associated information, and Rightmove has no control over the content. This property advertisement does not constitute property particulars. The information is provided and maintained by G & A Lettings, Bridgwater. Please contact the selling agent or developer directly to obtain any information which may be available under the terms of The Energy Performance of Buildings (Certificates and Inspections) (England and Wales) Regulations 2007 or the Home Report if in relation to a residential property in Scotland.
*This is the average speed from the provider with the fastest broadband package available at this postcode. The average speed displayed is based on the download speeds of at least 50% of customers at peak time (8pm to 10pm). Fibre/cable services at the postcode are subject to availability and may differ between properties within a postcode. Speeds can be affected by a range of technical and environmental factors. The speed at the property may be lower than that listed above. You can check the estimated speed and confirm availability to a property prior to purchasing on the broadband provider's website. Providers may increase charges. The information is provided and maintained by Decision Technologies Limited.
**This is indicative only and based on a 2-person household with multiple devices and simultaneous usage. Broadband performance is affected by multiple factors including number of occupants and devices, simultaneous usage, router range etc. For more information speak to your broadband provider.
Map data ©OpenStreetMap contributors.



