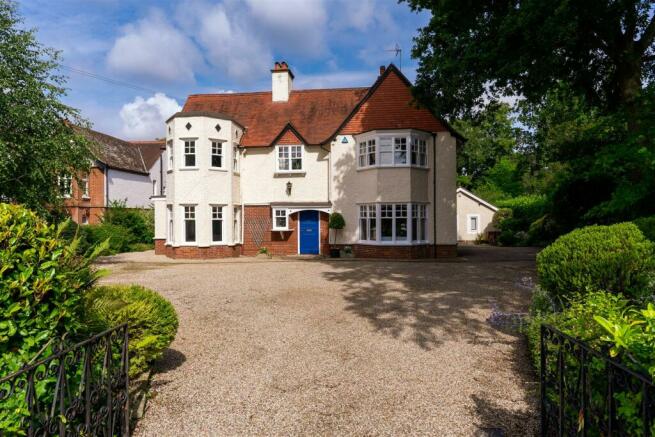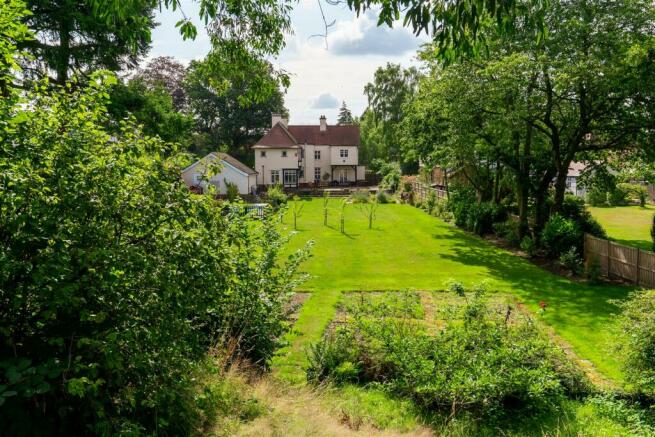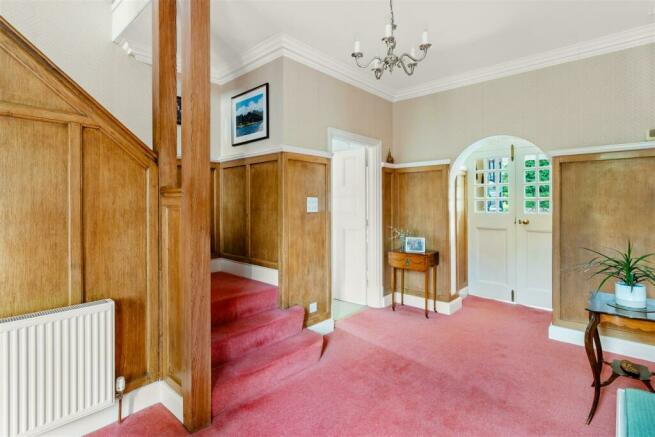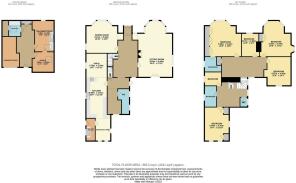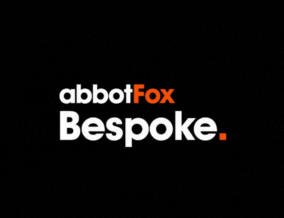
Unthank Road, Norwich, NR4

- PROPERTY TYPE
House
- BEDROOMS
6
- BATHROOMS
3
- SIZE
Ask agent
- TENUREDescribes how you own a property. There are different types of tenure - freehold, leasehold, and commonhold.Read more about tenure in our glossary page.
Freehold
Key features
- Beautiful late Edwardian family home
- Six bedrooms
- Three reception rooms
- Period features
- Generous grounds of approximately 0.75 acre (stms)
- Swimming pool
- Converted double garage into what was used as a private clinic with a meeting room, treatment room and shower room
- Within easy reach of Norwich
- Within walking distance of the amenities of Eaton village including a Waitrose supermarket
Description
From The Sellers - “From the garden it feels just like you’re in the middle of the countryside.”
Introduction - Nestled on one of the most popular roads in Norwich is this late Edwardian home that feels more like a country retreat. It’s commanding and welcoming in equal parts, set back from the road and nestled behind high hedging and a flint-built wall. Two double-storey bay windows peek out over a sweeping driveway, traditional wood panelling greets you inside and the almost one-acre garden is an oasis of calm with an outdoor pool that takes centre stage. It’s a home to be loved by future generations.
Inside - A welcoming, wood-panelled entrance hall stretches from front to back on the ground floor. To the front, it’s flanked by two impressive and light-filled reception rooms, while a snug, kitchen, breakfast room and cloakroom can be found at the rear.
The first floor is accessed by a turning staircase in the hallway, which leads up to a generous landing. There are six bedrooms, which vary in size, and the smallest has been repurposed as a home office. The principal bedroom is exceptionally lovely, with a huge bay window at the front and fitted wardrobes.
Outside - The rear garden approaches around three quarters of an acre, with lovely lawns screened by a variety of hedges and trees. An extensive patio terrace sits to the immediate rear of the house, with stone steps leading down to the lawn. A real highlight is the outdoor pool, which is enclosed by a terrace and fencing.
During their tenure, the current owners have converted the double garage into a private clinic with a treatment room, office, waiting room and shower. This could remain as-is or be further converted, perhaps even into a self-contained annexe.
Reception Rooms - There are separate dining and sitting rooms on the ground floor, which each have impressive bay windows overlooking the front of the property. The sitting room is particularly large, with good ceiling heights and a feature fireplace, as well as lots of natural light.
There’s more informal reception space in the snug, which is situated between the dining room and kitchen. There is also a smaller, more intimate dining space in the breakfast room, which is at the very rear of the house and looks out over the garden.
Bedrooms And Bathrooms - There are six bedrooms on the first floor, including the principal bedroom with fitted wardrobes and an en suite, three further large double bedrooms and two smaller doubles . All of the bedrooms have sink basins in and are served by a family bathroom and a cloakroom. One bedroom which interlinks with the principal bedroom is being used as a home office but would make an ideal dressing room or nursery.
Features - The rooms are spacious and light-filled with good-ceiling heights typical of a traditional, late Edwardian family home. The two double-storey bay windows at the front provide lots of natural light, with one of them resembling a ‘turret’. Arched, alcove-like interior walls provide interesting features in the sitting room and kitchen. The sweeping driveway and large rear garden are both unique for their size and scale. There is an outdoor pool with a terrace and huge potential with the converted double garage.
Practicalities - The kitchen is well-fitted and offers a good mix of storage and worktop space, as well as a gas hob and electric eye-level oven, and there is also a useful utility space at the rear. There is an easily accessible cloakroom on the ground floor, and the principal bedroom also has its own en suite. There is a useful cellar.
Services - The property is connected to mains services, including water, electricity and drainage.
Location - Unthank Road is in the Golden Triangle area of Norwich and one of the most popular residential areas of the city.
The area is well-known for its vibrant ‘village feel’, with a range of independent shops and eateries nearby. The Norfolk & Norwich University Hospital, UEA and Norwich Research Park are within walking distance, as is the centre of Norwich, which can also all be accessed on foot or by car or regular buses.
Families - The Golden Triangle is a firm favourite with families. There are a number of good amenities close by, including a number of shops and public houses, with more to be found in the main city centre. A good range of education facilities, including Town Close School, Norwich School and Norwich High School for Girls are also nearby and green spaces can be found at nearby Eaton Park, the UEA campus and Chapelfield Gardens.
Our Agent's View - “The scale of this home is incredible. The main living areas are light and airy and offer lots of flexibility. It’s a genuine family home, having been well-loved by the same family since the mid-1990s. New owners might want to update it in future, but it’s got great bones.
The swimming pool and garden are a big highlight and the converted garage is an added extra, offering new owners loads of potential. It’s a one of a kind find and in such a great location.”
Samuel Le Good I Partner
Brochures
Property details.pdfCouncil TaxA payment made to your local authority in order to pay for local services like schools, libraries, and refuse collection. The amount you pay depends on the value of the property.Read more about council tax in our glossary page.
Ask agent
Unthank Road, Norwich, NR4
NEAREST STATIONS
Distances are straight line measurements from the centre of the postcode- Norwich Station2.3 miles
About the agent
With a unique marketing strategy that deliberately challenges industry tradition we are able to reach the widest possible audience of buyers. Backed up by regular editorial, PR, local and national advertising, longer opening hours (until 7pm weekdays and 7 days a week) social media, professionally trained photographers, appealing and intelligently targeted marketing combined with experienced, knowledgeable staff we are able to offer the best possi
Industry affiliations

Notes
Staying secure when looking for property
Ensure you're up to date with our latest advice on how to avoid fraud or scams when looking for property online.
Visit our security centre to find out moreDisclaimer - Property reference 32533822. The information displayed about this property comprises a property advertisement. Rightmove.co.uk makes no warranty as to the accuracy or completeness of the advertisement or any linked or associated information, and Rightmove has no control over the content. This property advertisement does not constitute property particulars. The information is provided and maintained by AbbotFox, Norwich. Please contact the selling agent or developer directly to obtain any information which may be available under the terms of The Energy Performance of Buildings (Certificates and Inspections) (England and Wales) Regulations 2007 or the Home Report if in relation to a residential property in Scotland.
*This is the average speed from the provider with the fastest broadband package available at this postcode. The average speed displayed is based on the download speeds of at least 50% of customers at peak time (8pm to 10pm). Fibre/cable services at the postcode are subject to availability and may differ between properties within a postcode. Speeds can be affected by a range of technical and environmental factors. The speed at the property may be lower than that listed above. You can check the estimated speed and confirm availability to a property prior to purchasing on the broadband provider's website. Providers may increase charges. The information is provided and maintained by Decision Technologies Limited.
**This is indicative only and based on a 2-person household with multiple devices and simultaneous usage. Broadband performance is affected by multiple factors including number of occupants and devices, simultaneous usage, router range etc. For more information speak to your broadband provider.
Map data ©OpenStreetMap contributors.
