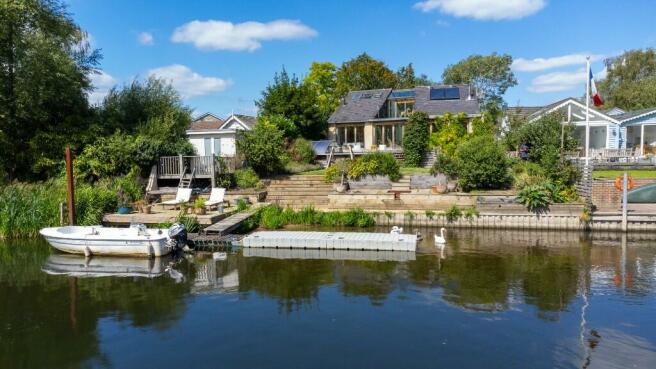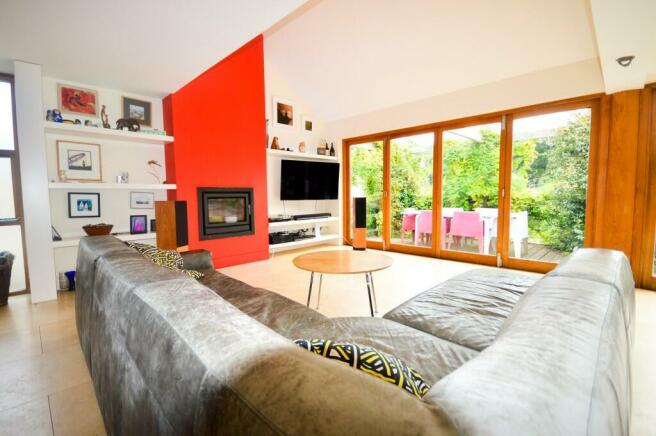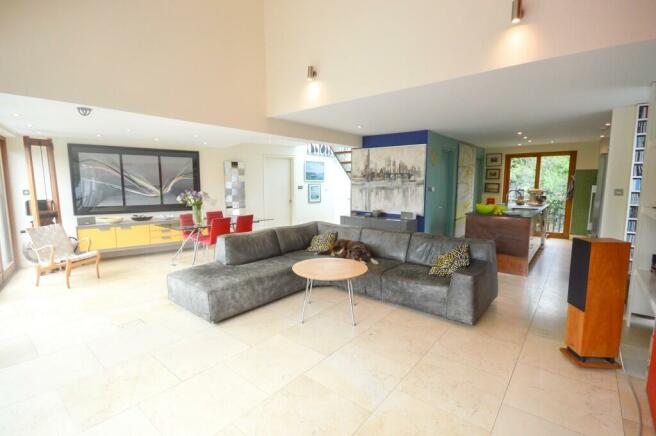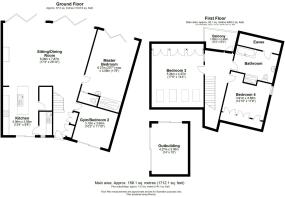Hamhaugh Island, Shepperton, Surrey, TW17
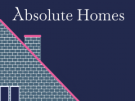
- PROPERTY TYPE
Detached
- BEDROOMS
4
- BATHROOMS
2
- SIZE
1,852 sq ft
172 sq m
- TENUREDescribes how you own a property. There are different types of tenure - freehold, leasehold, and commonhold.Read more about tenure in our glossary page.
Freehold
Key features
- 4 Bedrooms
- 2 Bathrooms
- 1 Outbuilding
- 65ft Mooring
- 2 photovoltaic panels on the roof giving solar energy to the pressurised heating system
- Fitted kitchen
- Double aspect master bedroom to the ground floor
- Bespoke heated swimming pool with fitted swim flow system
- Motorway access to the M25 and M3 are both within a 12 minute drive.
Description
The external walls are of brick and thermal block part-insulation filled cavity design. The raised ground floor is a concrete beam and thermal block construction. All the internal ground floor walls are solid block and plaster. The windows are double glazed and hardwood finished in Oak. There are 2 photovoltaic panels on the roof giving solar energy to the pressurised heating system.
The fitted kitchen with an array of storage cupboards and preparation surfaces also has a separate utility room housing the washing machine and tumble dryer whilst a second walk in cupboard allows for further storage and the pressurised hot water system.
The double aspect master bedroom to the ground floor, has ensuite facilities and also accesses the Riverside decking and swimming pool.
To the first floor is a galleried landing benefitting from the full effects of the atrium and a door leading to the roof terrace enjoying elevated Southerly views of the garden and River beyond. Two further bedrooms and a full family bathroom complete this floor.
From the raised decking there are steps leading down to the Riverside gardens enjoying a southerly aspect with a good deal of privacy extending to the 65ft moorings and River. The garden is beautifully landscaped including extensive natural screening from trees and shrubs, two decked waterside areas for entertaining and a raised summerhouse positioned for ultimate views of the water. Further steps from here lead down to the mooring and floating pontoons for private mooring on this idyllic stretch of the River.
The bespoke heated swimming pool with fitted swim flow system is just below the deck to one side of the property and has an easy glide retractable telescopic enclosure so swimming can be enjoyed with the enclosure in an open or closed position allowing use all year round
Upon entering the property grounds there are well stocked flower and shrub borders together with a separate outbuilding currently used as an office being insulated, double glazed and plenty of storage.
There are a number of schools in Shepperton, with Primary Schooling at St Nicholas Church of England offering co-education between 5 and 11 years old. Saxon Primary School catering for co-education between 4 and 11 years of age. Halliford Boys Independent School for 11-16 year olds and co-education for 6 form 16-18 years old. Thamesmead School co-educating 11-16 year olds.
Shepperton village has a well supported array of shops, restaurants, coffee bars and pubs, together with a bus service accessing numerous towns, including, Cherstey, Walton on Thames, Sunbury, Staines upon Thames, Hounslow and Kingston and the railway station serving London Waterloo (16 miles) taking between 53 and 57 minutes depending on route and has approximately 39 trains a day.
Motorway access to the M25 and M3 are both within a 12 minute drive.
Council TaxA payment made to your local authority in order to pay for local services like schools, libraries, and refuse collection. The amount you pay depends on the value of the property.Read more about council tax in our glossary page.
Ask agent
Hamhaugh Island, Shepperton, Surrey, TW17
NEAREST STATIONS
Distances are straight line measurements from the centre of the postcode- Addlestone Station1.0 miles
- Weybridge Station1.2 miles
- Shepperton Station1.4 miles
About the agent
Absolute Homes offers a service that is informative, honest and personal for what can be a stressful time in making important decisions on possibly the greatest asset.
With 20 years experience of working in the area and over 35 years in the industry passion is supported by a wealth of local knowledge on property, community & amenities; together with specialist knowledge on riverside living, having helped many clients buy and sell along the Thames and her Tributaries since 2003.<
Industry affiliations

Notes
Staying secure when looking for property
Ensure you're up to date with our latest advice on how to avoid fraud or scams when looking for property online.
Visit our security centre to find out moreDisclaimer - Property reference hhaugh. The information displayed about this property comprises a property advertisement. Rightmove.co.uk makes no warranty as to the accuracy or completeness of the advertisement or any linked or associated information, and Rightmove has no control over the content. This property advertisement does not constitute property particulars. The information is provided and maintained by Absolute Homes, Staines. Please contact the selling agent or developer directly to obtain any information which may be available under the terms of The Energy Performance of Buildings (Certificates and Inspections) (England and Wales) Regulations 2007 or the Home Report if in relation to a residential property in Scotland.
*This is the average speed from the provider with the fastest broadband package available at this postcode. The average speed displayed is based on the download speeds of at least 50% of customers at peak time (8pm to 10pm). Fibre/cable services at the postcode are subject to availability and may differ between properties within a postcode. Speeds can be affected by a range of technical and environmental factors. The speed at the property may be lower than that listed above. You can check the estimated speed and confirm availability to a property prior to purchasing on the broadband provider's website. Providers may increase charges. The information is provided and maintained by Decision Technologies Limited.
**This is indicative only and based on a 2-person household with multiple devices and simultaneous usage. Broadband performance is affected by multiple factors including number of occupants and devices, simultaneous usage, router range etc. For more information speak to your broadband provider.
Map data ©OpenStreetMap contributors.
