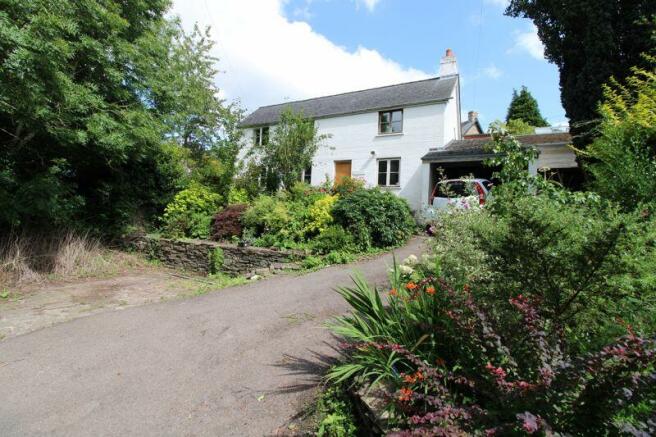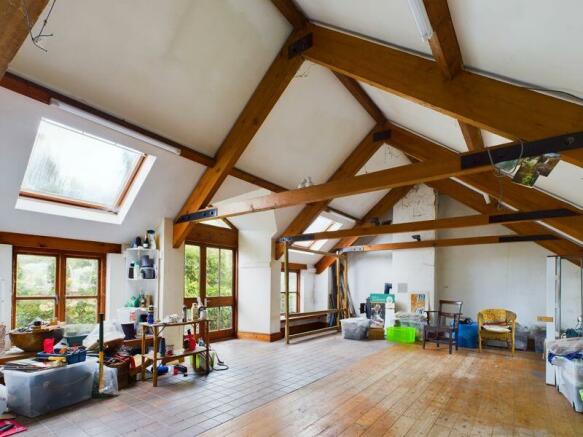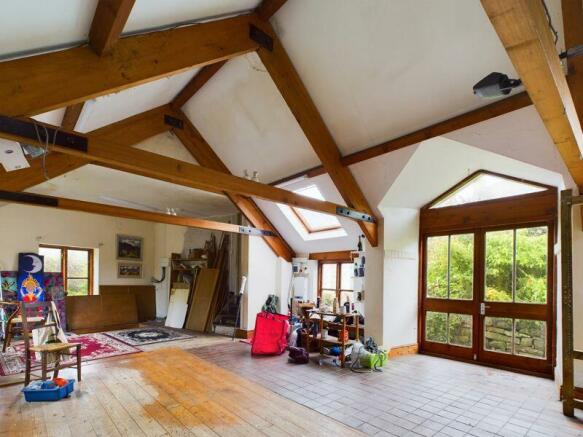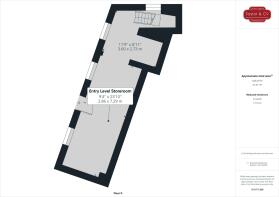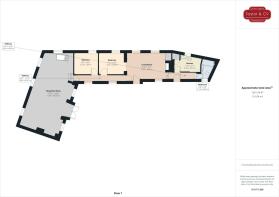Pandy, Abergavenny

- PROPERTY TYPE
Detached
- BEDROOMS
2
- BATHROOMS
1
- SIZE
Ask agent
- TENUREDescribes how you own a property. There are different types of tenure - freehold, leasehold, and commonhold.Read more about tenure in our glossary page.
Freehold
Key features
- Tenure: Freehold | Council Tax Band: E | EPC: E
- Refurbishment opportunity
- Two bedroomed detached family home in a favoured semi-rural position
- Offered to the market for the first time in over 50 years | Impressive, large triple aspect room with A frame vaulted ceiling
- Living room | Bathroom | Kitchen
- Storeroom | Garage & driveway
- Mature gardens with elevated patio and pond | Historic planning consent granted for an additional dwelling in the garden
- Historic planning consent granted for additional dwellings in the garden
- Solid fuel heating | Solar panels
Description
SITUATION
The village of Pandy is situated on a level and fertile plain at the foothills of the Black Mountains and is conveniently situated close to the A465 major route, with excellent road links to the M4 and, M50/M5. The nearest rail station is only 10 minutes away in Abergavenny with connections to Newport, Cardiff, London and beyond. The historically renowned Skirrid Mountain Inn, being the oldest and reputedly the most haunted Inn in Wales, is close-by in the neighbouring village of Llanvihangel Crucorney, as are the local Church, village store and garage. There are also several award-winning restaurants in the area.
The extensive and splendid mountain ranges and Offas Dyke which are all situated nearby, serve to attract thousands of tourists, walkers and cyclists to the village and surrounding areas. The market town of Abergavenny is 5 miles away, Hay-on-Wye, 12 miles and Hereford City 18 miles. There are two superb golf courses within 5 miles and the Celtic Manor Resort (2010...
ACCOMMODATION
STORE ROOM
Timber entrance door, three timber casement windows, stove, chimney recess, electrical supply, fixed stepway with entrance hatch to the upper floor, window to side elevation.
TRIPLE ASPECT ROOM
Wood framed windows to three sides, large 'A' frame vaulted ceiling with two Velux windows, stove, radiator, exposed floorboards and partial tiled floor, a set of wood framed double doors open into the garden. Control unit for solar panels and electricity consumer unit. A set of steps leads up to:
HALLWAY
Two wood framed double glazed windows, exposed floorboards, loft access, door to:
DUAL ASPECT LIVING ROOM
Sash windows to the garden, two windows to the rear, fireplace with stove, airing cupboard housing hot water cylinder, tiled floor, loft access. Door leading to:
INNER HALL
Stable style door to garden.
KITCHEN
Worktops with open shelving above, electric cooker point, space for washing machine, dishwasher and fridge, sink unit, larder cupboard, electric meter.
BATHROOM
Bath, wash hand basin, lavatory, frosted window, tiled floor.
FROM THE HALLWAY, DOORS TO:
BEDROOM
Wood frame double glazed window, radiator, open archway to living room, tiled floor.
BEDROOM
Wood frame window, radiator, storage heater.
FRONT
The property is set back from the roadside and is approached via a driveway leading to the front door. A Monmouthshire pitched paved pathway leads up the side of the property and into the rear garden. The driveway provides off road parking and gives access to:
OPEN BAY GARAGE 16'0 x 9'1 and adjoining OPEN WOOD STORE 10'8 x 10'0
REAR AND SIDE GARDENS
The property occupies a large and unusual size plot with gardens to three sides. A paved walkway runs alongside the rear of the property giving garden level access to the residential area of the house. The garden is well stocked with many plants with a stepway leading to a raised patio at the rear. The patio hosts a pond and is a perfect place for an elevated view over the garden.
To the side of the property is a large section of woodland garden on which planning consent was granted in 1963 for the construction of a pair of semis. The proposal allowed for the construction of a new driveway to connect from the site to the public highway. This area of garden was occupied by four cottages which were demolished as part of the consent process. Given the time lapse since this historic consent was granted, interested parties are advised to make their own enquiries as to the suitability of the site for future development. We offer this information to highlight the possible...
GENERAL
Tenure | We are informed the property is Freehold. Intending purchasers should make their own enquiries via their solicitors.
Services | Solid fuel central heating, solar panels, mains water and drainage.
Important Note | The neighbouring property has an historic right of access on the side access pathway to their property at the rear. Over time this use has reduced as the neighbour uses their own driveway for access.
Council Tax | Band E
(Monmouthshire County Council)
EPC Rating | Band E
Viewing Strictly by appointment with the Agents
Taylor & Co :
Reference AB276
Brochures
Property BrochureFull DetailsCouncil TaxA payment made to your local authority in order to pay for local services like schools, libraries, and refuse collection. The amount you pay depends on the value of the property.Read more about council tax in our glossary page.
Band: E
Pandy, Abergavenny
NEAREST STATIONS
Distances are straight line measurements from the centre of the postcode- Abergavenny Station5.8 miles
About the agent
Taylor & Co are independent Estate, Land and Letting Specialists offering an all-inclusive estate agency service. We are the exclusive member of The Guild of Property Professionals in Abergavenny and we operate both online and on the high street and include additional client support with professional advice from our RICS Chartered Surveyors.
We cover Monmouthshire and the bordering counties and are more than your average high street agent. Situated in the beautiful Vale of Usk, on the
Notes
Staying secure when looking for property
Ensure you're up to date with our latest advice on how to avoid fraud or scams when looking for property online.
Visit our security centre to find out moreDisclaimer - Property reference 11877689. The information displayed about this property comprises a property advertisement. Rightmove.co.uk makes no warranty as to the accuracy or completeness of the advertisement or any linked or associated information, and Rightmove has no control over the content. This property advertisement does not constitute property particulars. The information is provided and maintained by Taylor & Co, Abergavenny. Please contact the selling agent or developer directly to obtain any information which may be available under the terms of The Energy Performance of Buildings (Certificates and Inspections) (England and Wales) Regulations 2007 or the Home Report if in relation to a residential property in Scotland.
*This is the average speed from the provider with the fastest broadband package available at this postcode. The average speed displayed is based on the download speeds of at least 50% of customers at peak time (8pm to 10pm). Fibre/cable services at the postcode are subject to availability and may differ between properties within a postcode. Speeds can be affected by a range of technical and environmental factors. The speed at the property may be lower than that listed above. You can check the estimated speed and confirm availability to a property prior to purchasing on the broadband provider's website. Providers may increase charges. The information is provided and maintained by Decision Technologies Limited.
**This is indicative only and based on a 2-person household with multiple devices and simultaneous usage. Broadband performance is affected by multiple factors including number of occupants and devices, simultaneous usage, router range etc. For more information speak to your broadband provider.
Map data ©OpenStreetMap contributors.
