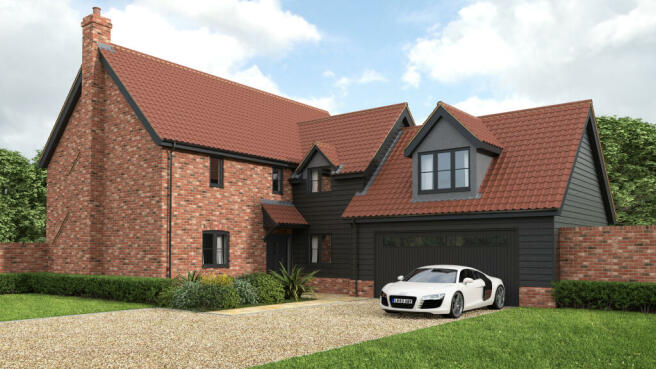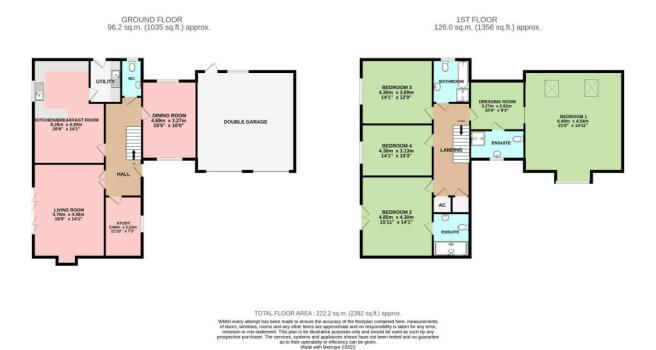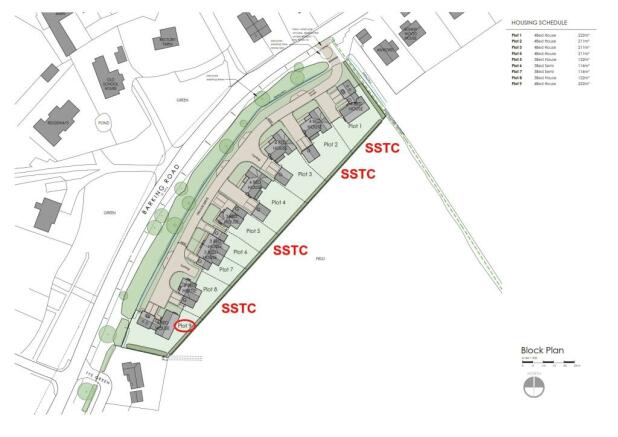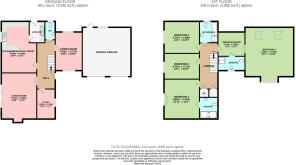Tye Green, Barking, Ipswich

- PROPERTY TYPE
Detached
- BEDROOMS
4
- BATHROOMS
3
- SIZE
2,390 sq ft
222 sq m
- TENUREDescribes how you own a property. There are different types of tenure - freehold, leasehold, and commonhold.Read more about tenure in our glossary page.
Freehold
Key features
- Brand new 4 bedroom detached house
- Sitting room & Kitchen/Diner
- Dining room & Study
- Utility room & Cloakroom
- Ensuite & Dressing room to master bedroom
- Sought after village location
- Country views to the rear
- One of 9 exclusive plots
- Early reservation incentives
- Completion expected Summer 2024
Description
BUILD SPECIFICATIONS
KITCHENS
• Range of kitchen choices with solid worktops on certain plots
• Single Oven, 4 burner hob and extractor fan fitted, integrated dishwasher and fridge freezer on certain plots
• Plumbing for washing machine
• Range of Camaro LVT flooring
ELECTRICAL
• Recessed LED downlights to kitchen areas and bathrooms
• Outside lighting to front and rear on certain plots
• Double socket outlets
PLUMBING & HEATING
• Air Source Heat Pump central heating to underfloor ground floor & radiators first floor.
• White sanitaryware throughout with chrome-effect mixer taps plus white bath panel and matching seat
• Outside tap where possible
CARPENTRY
• Molded skirting and architraves painted white
• White painted staircase with oak handrail
• Suffolk Oak doors with chrome effect handles
CEILINGS
• Ceilings smooth throughout
WALLS / TILING
• Kitchen - worktop upstand and choice of stainless steel or glass splashback to ovens*
• Bathroom - half-height all round and full height to bath and shower areas
• En-Suite with bath - full-height to shower cubicle and half-height all around*
• Cloakroom – half height all round
OTHER ITEMS / GARDEN
• Close boarded fencing/post & rail fencing where applicable
• UPVc windows with aluminum bio-folds and composite part glazed front door
• Rear garden cleared, rotavated and topsoiled where applicable
• All internal walls painted white
• Driveways in 3 sized Tegula paving blocks
WARRANTY
• Professional Consultants Certificate valid for 6 years
RESERVATIONS
• Secure your preferred plot by contacting the office on , complete the Reservation Agreement and reserve your preferred Plot by payment of a non refundable £5000. T & C’s.
• Full details and a sample reservation form can be provided once an offer has been agreed.
AGENTS NOTES
• Manufacturers, suppliers, appliances, materials & colours are all subject to variation.
• Please contact the Agent to arrange viewings at other Ruby Homes properties nearby as Barking Tye is currently undergoing preliminary construction and no show home will be available. Other properties will not necessarily be of the same size and layout. Ask about early reservation incentives.
NOTES: These particulars are produced in good faith, are set out as a general guide only and do not constitute any part of a contract. No responsibility can be accepted for any expenses incurred by intending purchasers or lessees in inspecting properties which have been sold, let or withdrawn. No warranty can be given for any of the services or equipment at the property and no tests have been carried out to ensure that heating, electrical or plumbing systems and equipment are fully operational. Any distances, room aspects and measurements which are given are approximate only. Photographs are reproduced for general information and it cannot be inferred that any item shown is included. No guarantee can be given that any planning permissions or building regulations have been applied for or approved. If there is any point which is of particular importance to you, please obtain professional confirmation.
Energy performance certificate - ask agent
Council TaxA payment made to your local authority in order to pay for local services like schools, libraries, and refuse collection. The amount you pay depends on the value of the property.Read more about council tax in our glossary page.
Ask agent
Tye Green, Barking, Ipswich
NEAREST STATIONS
Distances are straight line measurements from the centre of the postcode- Needham Market Station1.9 miles
- Stowmarket Station3.9 miles
About the agent
Founded in 1965 Paul Wright & Co offer expert guidance in the selling, buying and letting of residential & commercial property throughout the Mid Suffolk District and beyond. Serving Clients for over 50 years from our conveniently positioned Stowmarket office we provide free customer car parking, state of the art LED window display and full membership to both The National Association of Estate Agents NAEA and The Assocaition of Residential Letting Agents ARLA. Paul Wright & Co
Industry affiliations



Notes
Staying secure when looking for property
Ensure you're up to date with our latest advice on how to avoid fraud or scams when looking for property online.
Visit our security centre to find out moreDisclaimer - Property reference PSO-24972928. The information displayed about this property comprises a property advertisement. Rightmove.co.uk makes no warranty as to the accuracy or completeness of the advertisement or any linked or associated information, and Rightmove has no control over the content. This property advertisement does not constitute property particulars. The information is provided and maintained by Paul Wright & Co, Stowmarket. Please contact the selling agent or developer directly to obtain any information which may be available under the terms of The Energy Performance of Buildings (Certificates and Inspections) (England and Wales) Regulations 2007 or the Home Report if in relation to a residential property in Scotland.
*This is the average speed from the provider with the fastest broadband package available at this postcode. The average speed displayed is based on the download speeds of at least 50% of customers at peak time (8pm to 10pm). Fibre/cable services at the postcode are subject to availability and may differ between properties within a postcode. Speeds can be affected by a range of technical and environmental factors. The speed at the property may be lower than that listed above. You can check the estimated speed and confirm availability to a property prior to purchasing on the broadband provider's website. Providers may increase charges. The information is provided and maintained by Decision Technologies Limited.
**This is indicative only and based on a 2-person household with multiple devices and simultaneous usage. Broadband performance is affected by multiple factors including number of occupants and devices, simultaneous usage, router range etc. For more information speak to your broadband provider.
Map data ©OpenStreetMap contributors.




