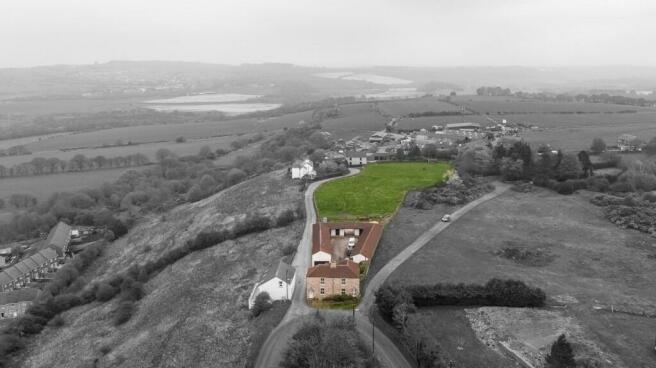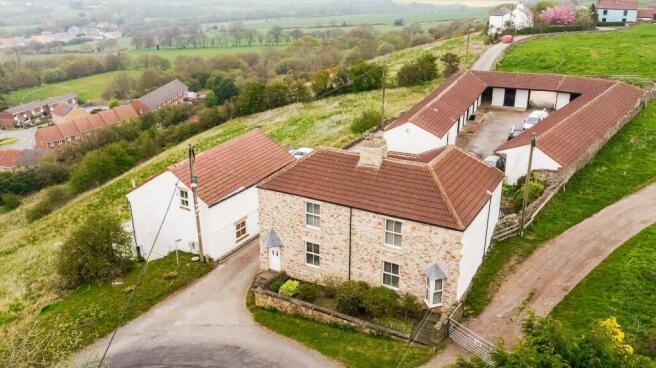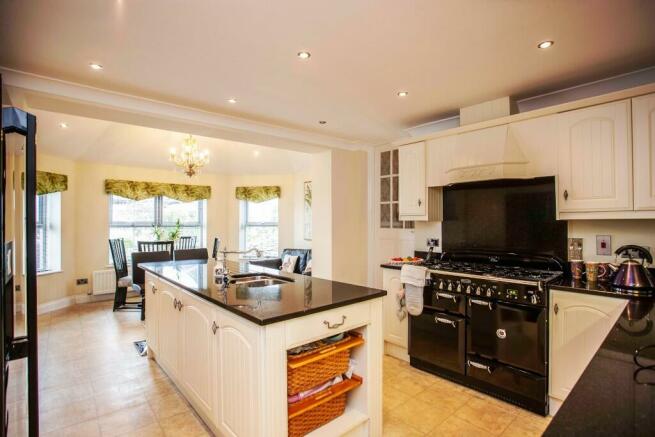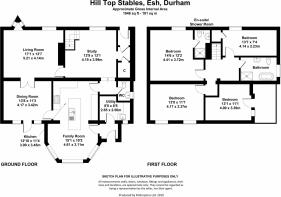
Hill Top, Durham, County Durham, DH7

- PROPERTY TYPE
Detached
- BEDROOMS
4
- BATHROOMS
2
- SIZE
1,948 sq ft
181 sq m
- TENUREDescribes how you own a property. There are different types of tenure - freehold, leasehold, and commonhold.Read more about tenure in our glossary page.
Freehold
Key features
- 4 Bed Detached Property
- Picturesque Views Of The Landscape
- Working Stables With Tack Room
- Est. 1.2 Acre Paddock
- Generously Sized Bedrooms
- Spacious Contemporary Kitchen
- Double Garage With Hardcourt Driveway
- Original Character Features Throughout
- Immediate 'exchange of contracts' available
- Sold via 'Secure Sale'
Description
The property has an attractive floor plan which briefly comprises: front porch, study / office, cloak room / WC, living room, dining room, kitchen/breakfast room with integrated appliances, utility room and rear porch. Found to the first floor is the master bedroom with en-suite, a further three spacious bedrooms, communal bathroom and balcony area. The property boasts gas central heating with double glazed windows throughout.
This home occupies a pleasant rural setting just outside of Esh Village on the hillside above Langley Park, boasting views over the surrounding Deerness Valley countryside. There are easy access routes to both Langley Park and Durham City Centre which play host to numerous shopping and recreational facilities. The location also provides great commuting options for those travelling to Newcastle, Sunderland and Darlington. The property is situated in an excellent location concerning catchment areas with the home covered by both primary and secondary schools.
Externally there is a rear courtyard complete with a patio section and timber decking area, benefitting from direct sunlight throughout the day and offering a good degree of privacy. The property comes equipped with a double garage and hardcourt driveway, benefitting from an electric door with remote control and has lighting and wall sockets internally. The home is served by mains gas, mains water, mains electricity supply and mains drainage.
*An additional acre of land is available for purchase subject to negotiations*
Front Porch
The entrance to the home is through a PVC solid door, leading into an entrance hallway present with a large storage cupboard.
Office / Study
4.19m x 3.98m
This large reception room is present with front facing windows providing westerly views. The room further comprises of stairs leading to the landing area and four bedrooms and is present with a wall mounted radiator. This area is currently serving as a home office with fitted Hammonds furniture present. Carpets to floors throughout.
Lounge
5.21m x 4.14m
This room is positioned to the front of the property adjacent to the office and is present with a solid fuel open fire set in a Victorian tiled, cast iron and original solid oak fireplace. Present also are two front facing windows, ornate exposed beams to the ceiling, a wall mounted radiator and double-glazed panel doors leading to the dining room. Carpets to floors throughout.
Dining Room
4.17m x 3.42m
This room comprises of rear facing French doors providing access to the courtyard / garden area, exposed beams to the ceiling and two wall mounted radiators. Carpets to floors throughout.
Kitchen / Family Room
3.90m x 4.45m / 4.61m x 3.11m
This open-plan space combines a brickwork extension, accommodating a dining area, with a large kitchen creating a beautiful and light living space spanning over 27 m2. This living space boasts Karndean flooring throughout, feature windows to south aspect, a range of wall and base units with contrasting black granite worktops and a recessed stainless-steel sink with a drainer to the central island. The kitchen is present with integrated appliances including a six-ring hob Rangemaster cooker, dishwasher, American style fridge freezer and various pantry cupboards. Fitted wall mounted radiator can be found positioned under the windows as well as under cupboard lighting to kitchen units.
Utility Room
2.65m x 2.56m
Situated off of the kitchen this room comprises of wall and base units, stainless steel sink and plumbing access for both a washing machine and tumble dryer. Present also a large storage cupboard and a wall mounted Worcester Bosch gas combi boiler.
Ground Floor WC
Positioned to the middle of the home this room comprises of a wash basin, chrome heated towel rail, WC and boasts electric under-floor heating.
Rear Porch
Rear door leading to courtyard garden with a wall mounted radiator present.
Landing
Providing access to the four double bedrooms. There are two loft access points with one loft space fully boarded. Carpets throughout.
Master Bedroom
4.41m x 3.72m
Located to the left of the landing, this generously sized room comprises of west facing windows, two wall mounted radiators and carpets throughout. An internal door provides access to the en-suite.
En-Suite
Positioned off of the master bedroom this room is present with tiling to walls, walk-in shower cubicle, vanity units housing the wash hand basin, WC, heated towel rail and non-slip flooring.
Bedroom Two
4.17m x 3.37m
Located to the rear of the property, this bedroom boasts dual windows providing stunning views of the landscape, a double radiator and wood flooring throughout.
Bedroom Three
4.00m x 3.39m
This bedroom is positioned to the rear of the property and benefits from a balcony offering spectacular panoramic views over the Deerness Valley, an internal door providing access to this area, a wall mounted radiator and wood flooring throughout.
Bathroom
This bathroom comprises of beautiful natural stone tiling, double ended bath with whirlpool spa along with recessed TV to wall. Present also a walk-in shower cubicle with rain forest shower heads, integrated vanity unit with storage cupboards and drawers housing a wash basin and a heated towel rail. The room is complete with under-floor heating and an opaque glazed window.
Bedroom Four
4.14m x 2.23m
Overlooking the front of the property this bedroom comprises of a front facing window, integrated cupboard, two wall mounted radiator with wood flooring throughout.
Council Tax Band - D
Services - Mains water, gas and electricity are available to the property but none of these, nor any of the appliances attached thereto, have been tested by Nicholas Humphreys, who gives no warranties as to their condition or working order. Telephone subject to suppliers regulations.
Free Valuations - If you have a property to sell please contact us to arrange your free valuation.
Local Authority - Durham County Council, Durham, County Durham, DH1 4SG
Fixtures, Fittings & Appliances - The mention of any fixtures, fittings and/or appliances does not imply they are in full efficient working order.
Internal Photographs - Photographs are reproduced for general information and it cannot be inferred that any item shown is included in the sale.
Measurements - Every care has been taken to reflect the true dimensions of this property but they should be treated as approximate and for general guidance only.
Money Laundering - Where an offer is successfully put forward we are obliged by law to ask the prospective purchaser for confirmation of their identity. This will include production of their passport or driving license and a recent utility bill to prove residence. This evidence will be required prior to solicitors being instructed.
General Note - These particulars, whilst believed to be accurate are set out as a general outline only for guidance and do not constitute any part of an offer or contract. Intending purchasers should not rely on these Particulars of Sale as statements of representation of fact, but must satisfy themselves by inspection or otherwise as to their accuracy. No person in this agent's employment has the authority to make or give any representation or warranty in respect of the property.
Hours Of Business - Our office is open Monday to Friday 9am till 5pm.
Auctioneers Additional Comments
Pattinson Auction are working in Partnership with the marketing agent on this online auction sale and are referred to below as 'The Auctioneer'.
This auction lot is being sold either under conditional (Modern) or unconditional (Traditional) auction terms and overseen by the auctioneer in partnership with the marketing agent.
The property is available to be viewed strictly by appointment only via the Marketing Agent or The Auctioneer. Bids can be made via the Marketing Agents or via The Auctioneers website.
Please be aware that any enquiry, bid or viewing of the subject property will require your details being shared between both any marketing agent and The Auctioneer in order that all matters can be dealt with effectively.
The property is being sold via a transparent online auction.
In order to submit a bid upon any property being marketed by The Auctioneer, all bidders/buyers will be required to adhere to a verification of identity process in accordance with Anti Money Laundering procedures. Bids can be submitted at any time and from anywhere.
Our verification process is in place to ensure that AML procedure are carried out in accordance with the law.
A Legal Pack associated with this particular property is available to view upon request and contains details relevant to the legal documentation enabling all interested parties to make an informed decision prior to bidding. The Legal Pack will also outline the buyers' obligations and sellers' commitments. It is strongly advised that you seek the counsel of a solicitor prior to proceeding with any property and/or Land Title purchase.
Auctioneers Additional Comments
In order to secure the property and ensure commitment from the seller, upon exchange of contracts the successful bidder will be expected to pay a non-refundable deposit equivalent to 5% of the purchase price of the property. The deposit will be a contribution to the purchase price. A non-refundable reservation fee of up to 6% inc VAT (subject to a minimum of 6,000 inc VAT) is also required to be paid upon agreement of sale. The Reservation Fee is in addition to the agreed purchase price and consideration should be made by the purchaser in relation to any Stamp Duty Land Tax liability associated with overall purchase costs.
Both the Marketing Agent and The Auctioneer may believe necessary or beneficial to the customer to pass their details to third party service suppliers, from which a referral fee may be obtained. There is no requirement or indeed obligation to use these recommended suppliers or services.
Council TaxA payment made to your local authority in order to pay for local services like schools, libraries, and refuse collection. The amount you pay depends on the value of the property.Read more about council tax in our glossary page.
Ask agent
Hill Top, Durham, County Durham, DH7
NEAREST STATIONS
Distances are straight line measurements from the centre of the postcode- Durham Station3.5 miles
- Chester-le-Street Station5.4 miles
About the agent
Why choose Nicholas Humphreys?
We're Accountable
The owners of Nicholas Humphreys are intimately involved in the company on a daily basis and are committed to delivering the results our clients expect. All directors and partners of Nicholas Humphreys are available to speak to you personally to resolve any queries on the services we offer.
Notes
Staying secure when looking for property
Ensure you're up to date with our latest advice on how to avoid fraud or scams when looking for property online.
Visit our security centre to find out moreDisclaimer - Property reference HTS. The information displayed about this property comprises a property advertisement. Rightmove.co.uk makes no warranty as to the accuracy or completeness of the advertisement or any linked or associated information, and Rightmove has no control over the content. This property advertisement does not constitute property particulars. The information is provided and maintained by Nicholas Humphreys, Durham. Please contact the selling agent or developer directly to obtain any information which may be available under the terms of The Energy Performance of Buildings (Certificates and Inspections) (England and Wales) Regulations 2007 or the Home Report if in relation to a residential property in Scotland.
Auction Fees: The purchase of this property may include associated fees not listed here, as it is to be sold via auction. To find out more about the fees associated with this property please call Nicholas Humphreys, Durham on 0191 625 0946.
*Guide Price: An indication of a seller's minimum expectation at auction and given as a “Guide Price” or a range of “Guide Prices”. This is not necessarily the figure a property will sell for and is subject to change prior to the auction.
Reserve Price: Each auction property will be subject to a “Reserve Price” below which the property cannot be sold at auction. Normally the “Reserve Price” will be set within the range of “Guide Prices” or no more than 10% above a single “Guide Price.”
*This is the average speed from the provider with the fastest broadband package available at this postcode. The average speed displayed is based on the download speeds of at least 50% of customers at peak time (8pm to 10pm). Fibre/cable services at the postcode are subject to availability and may differ between properties within a postcode. Speeds can be affected by a range of technical and environmental factors. The speed at the property may be lower than that listed above. You can check the estimated speed and confirm availability to a property prior to purchasing on the broadband provider's website. Providers may increase charges. The information is provided and maintained by Decision Technologies Limited.
**This is indicative only and based on a 2-person household with multiple devices and simultaneous usage. Broadband performance is affected by multiple factors including number of occupants and devices, simultaneous usage, router range etc. For more information speak to your broadband provider.
Map data ©OpenStreetMap contributors.





