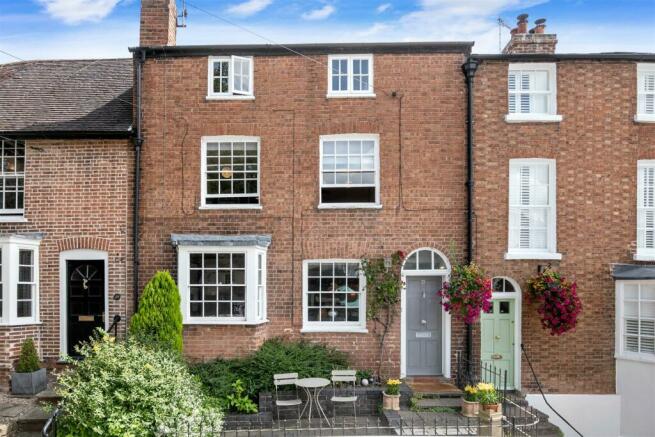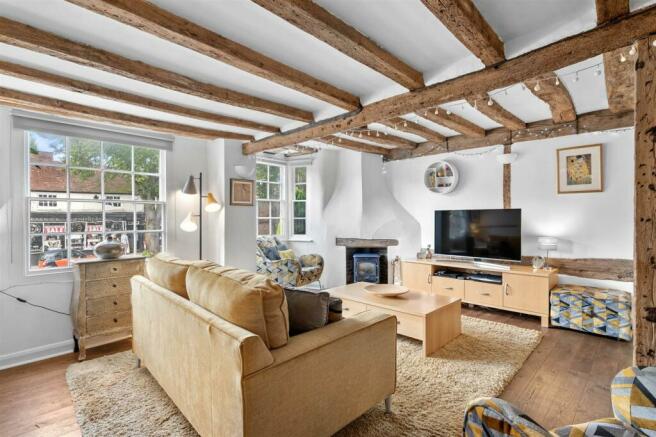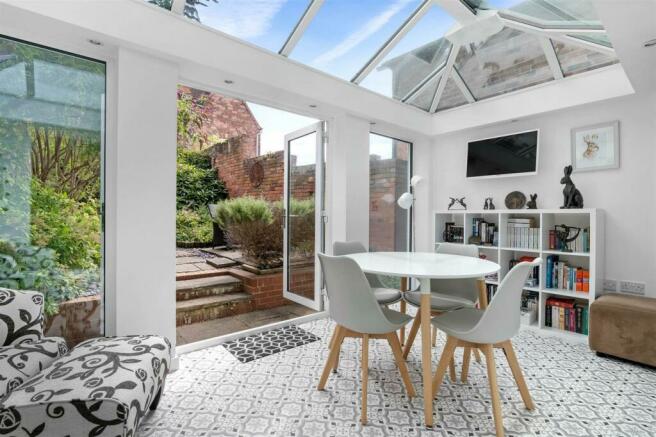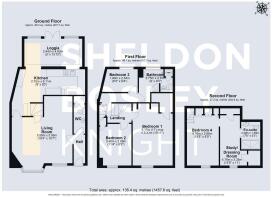West Street, Warwick

- PROPERTY TYPE
Town House
- BEDROOMS
4
- BATHROOMS
2
- SIZE
Ask agent
- TENUREDescribes how you own a property. There are different types of tenure - freehold, leasehold, and commonhold.Read more about tenure in our glossary page.
Freehold
Key features
- Charming Grade II listed town house
- Wonderful blend of old and new
- Four bedrooms
- Delightful living room
- Refitted kitchen, dining conservatory/loggia
- Bathroom & En-suite
- South facing garden
- Walking distance to town centre
Description
Believed to date back to around the 15th century , the property was refaced in a Georgian style and the accommodation oozes charm and character and now offers a mix of modern and traditional features to include a wealth of exposed timbers, luxury principle bathroom and en-suite, together with the addition of a bespoke dining conservatory/loggia.
The beautifully appointed accommodation boasts many original features and is arranged over three levels: Entrance hall, cloakroom/w.c , impressive living room, refitted kitchen with bespoke dining conservatory off, three first floor bedrooms and principle bathroom, attic bedroom with dressing area and en-suite, mature private gardens with southerly aspect.
West Street provides a most attractive tree-lined approach to the historic county town centre and also easy access to the A46, junction 15 of the M40 motorway and Warwick train station and also Warwick Parkway station providing excellent commuter links.
Entrance Hall -
Cloakroom/W.C -
Living Room - 5.59 x 5.06 (18'4" x 16'7") -
Kitchen - 2.75 x 6.11 (9'0" x 20'0") -
Loggia - 2.44 x 4.83 (8'0" x 15'10") -
Bedroom - 5.17 max x 3.33 (16'11" max x 10'11") -
Bedroom - 3.46 x 2.68 (11'4" x 8'9") -
Bedroom - 1.90 x 2.54 (6'2" x 8'3") -
Bathroom - 2.75 x 2.81 (9'0" x 9'2") -
Bedroom - 4.76 x 2.66 (15'7" x 8'8") -
Study/Dressing Room - 4.76 x 3.35 (15'7" x 10'11") -
En-Suite - 2.28 x 1.59 (7'5" x 5'2") -
Brochures
West Street, WarwickCouncil TaxA payment made to your local authority in order to pay for local services like schools, libraries, and refuse collection. The amount you pay depends on the value of the property.Read more about council tax in our glossary page.
Band: F
West Street, Warwick
NEAREST STATIONS
Distances are straight line measurements from the centre of the postcode- Warwick Station0.7 miles
- Warwick Parkway Station1.0 miles
- Leamington Spa Station2.4 miles
About the agent
Welcome to Sheldon Bosley Knight, one of the UK's most established land and property agencies. We have a history dating back to 1843 when the business began as a land agency and auction house.
Since then, our business has grown to meet our clients' changing needs and circumstances and we are proud of our excellent reputation in a profession not always known for its integrity.
With 10 specialist departments - residential sales, residential lettings, commercial property, block manag
Notes
Staying secure when looking for property
Ensure you're up to date with our latest advice on how to avoid fraud or scams when looking for property online.
Visit our security centre to find out moreDisclaimer - Property reference 32536321. The information displayed about this property comprises a property advertisement. Rightmove.co.uk makes no warranty as to the accuracy or completeness of the advertisement or any linked or associated information, and Rightmove has no control over the content. This property advertisement does not constitute property particulars. The information is provided and maintained by Sheldon Bosley Knight, Leamington Spa. Please contact the selling agent or developer directly to obtain any information which may be available under the terms of The Energy Performance of Buildings (Certificates and Inspections) (England and Wales) Regulations 2007 or the Home Report if in relation to a residential property in Scotland.
*This is the average speed from the provider with the fastest broadband package available at this postcode. The average speed displayed is based on the download speeds of at least 50% of customers at peak time (8pm to 10pm). Fibre/cable services at the postcode are subject to availability and may differ between properties within a postcode. Speeds can be affected by a range of technical and environmental factors. The speed at the property may be lower than that listed above. You can check the estimated speed and confirm availability to a property prior to purchasing on the broadband provider's website. Providers may increase charges. The information is provided and maintained by Decision Technologies Limited. **This is indicative only and based on a 2-person household with multiple devices and simultaneous usage. Broadband performance is affected by multiple factors including number of occupants and devices, simultaneous usage, router range etc. For more information speak to your broadband provider.
Map data ©OpenStreetMap contributors.




