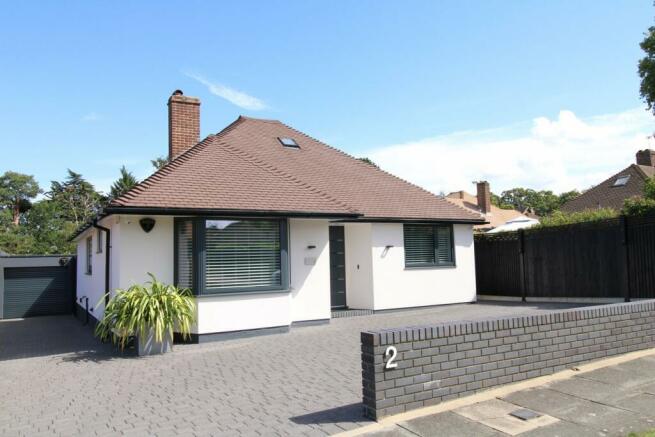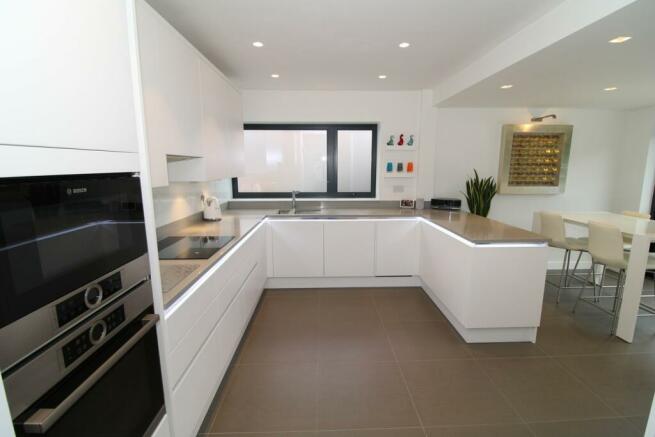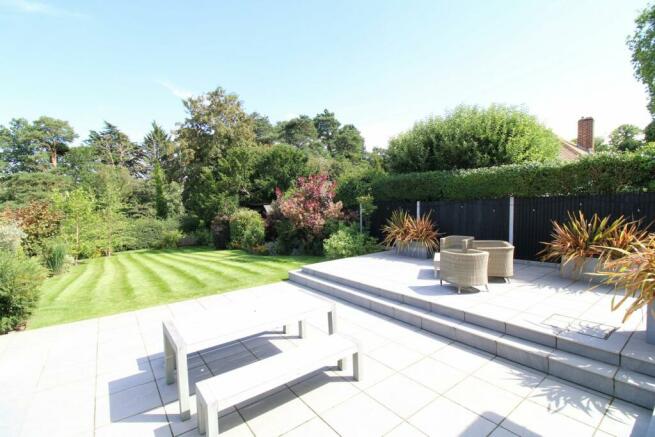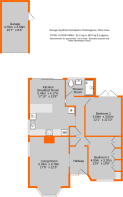
Kemble Drive, Bromley, BR2

- PROPERTY TYPE
Detached Bungalow
- BEDROOMS
2
- BATHROOMS
1
- SIZE
Ask agent
- TENUREDescribes how you own a property. There are different types of tenure - freehold, leasehold, and commonhold.Read more about tenure in our glossary page.
Freehold
Key features
- Beautifully Presented Detached Bungalow.
- Two Double Bedrooms.
- Living Room With Electric Fire.
- Impressive 17' 10" Kitchen/Breakfast Room.
- White Suite Shower Room.
- Parquet Flooring to Hall & Living Room.
- Garage & Plenty Of Parking.
- Gorgeous 105' x 43' Rear Garden.
Description
BEAUTIFULLY PRESENTED AND MODERNISED TWO DOUBLE BEDROOM detached bungalow, in a convenient location for Ravenswood Secondary school and about 2.8 miles from Bromley High Street and Bromley South station. This property is modernised to an EXTREMELY HIGH STANDARD, yet retains the attractive wood block parquet flooring to the hallway and the living room, which has a remote controlled electric fire. Second bedroom currently used as a dressing room, with three double fitted wardrobes and a chest of drawers. Main bedroom with double glazed doors overlooking the gorgeous rear garden. Shower room beautifully re-appointed with a white suite, with a tiled shower having Aqualisa controls, a chrome shower and hand shower. The impressive kitchen/breakfast room has double glazed sliding doors overlooking the terrace and garden and is beautifully appointed with a range of white fitted units and drawers, quartz work surfaces and upstands and various integrated kitchen appliances. The fabulous 105' x 43' rear garden has a generous porcelain paved terrace on two levels, a shaped lawn and established, well stocked shrub borders and trees. Garage with electric roller door, block pavior driveway and hardstanding to the front, providing parking for a number of vehicles.
Kemble Drive runs between Oakley Drive and Cedar Crescent. Local schools include Ravenswood Secondary school and Keston Primary school. Bus services pass along Oakley Road with routes to Bromley High Street, about 2.8 miles away, with fast (about 18 minutes) and frequent services to London Victoria. Hayes station and shops in Station Approach are about 2 miles away. There are a range of shops, restaurants and a Sainsburys supermarket at Locksbottom, about 1 mile away. Keston village with two pubs, two coffee shops and village stores is about 1 mile away.
Ground Floor
Entrance Porch
Via covered porch with downlight and Schuco front door to:
Hallway
7.16m x 1.76m reducing to 0.95m (3' 1") (23' 6" x 5' 9") Two column style radiators, double glazed front window, wood block parquet flooring, two ceiling light tubes, access to loft via aluminium ladder, with light, power points and the Worcester combination boiler, cloaks cupboard and shelved storage cupboard, cupboard housing electric meter and consumer unit
Living Room
5.34m into bay and alcoves x 3.78m (17' 6" x 12' 5") Double glazed front bay window, two column style radiators, electric fire in a recess with a slate hearth, recessed ceiling downlights, double glazed side window, wood block parquet flooring
Bedroom 1
3.69m x 3.60m (12' 1" x 11' 10") Column style radiator, recessed ceiling downlights, double glazed double doors to rear
Bedroom 2
4.09m x 3.20m (13' 5" x 10' 6") Column style radiator, double glazed front window, three double green fitted wardrobes and a matching six drawer chest of drawers with two shelves above, recessed ceiling downlights
Shower Room
2.55m x 1.62m (8' 4" x 5' 4") Double glazed rear window, Twyford white low level w.c. and wash basin with a white drawer beneath and a chrome mixer tap, ceiling downlights, extractor fan, tiled shower with chrome Aqualisa controls, a shower and hand shower, white shower tray and glass screen, tiled walls, chrome ladder style towel rail, tiled floor
Kitchen/Breakfast Room
5.44m x 4.17m reducing to 3.22m (10' 7") (17' 10" x 13' 8") Double glazed side window, double glazed sliding doors to the terrace and garden, column style radiator. Appointed with white fitted wall and base units and drawers, including a magic corner unit, quartz work surfaces and upstand, built in Bosch induction hob with extractor unit above, Bosch electric oven and a Bosch microwave, built in Bosch fridge/freezer, Hoover washing machine and slimline Hoover dishwasher, tiled floor, recessed ceiling downlights, stainless steel 1 1/2 sink with a chrome mixer tap and a drainer cut into the quartz, integrated bin unit, base unit housing gas meter
Outside
Rear Garden
32.10m x 13.17m (105' x 43') A beautiful garden with a generous Porcelain paved terrace on two levels to the rear of the bungalow, side access gate to driveway, side access with gates to the front and rear gardens providing useful storage, outside lights and water tap, shaped lawn, established well stocked shrub borders and trees, timber shed
Front Garden
Block pavior driveway for several vehicles
Garage
4.76m x 2.58m (15' 7" x 8' 6") Electric roller door to front, double glazed door to garden, consumer unit, power points, lights, approached via a block pavior own drive with hot and cold water taps and external power points
Additional Information
Council Tax
London Borough of Bromley - Band E
Brochures
Brochure 1Council TaxA payment made to your local authority in order to pay for local services like schools, libraries, and refuse collection. The amount you pay depends on the value of the property.Read more about council tax in our glossary page.
Band: E
Kemble Drive, Bromley, BR2
NEAREST STATIONS
Distances are straight line measurements from the centre of the postcode- Hayes Station1.4 miles
- Petts Wood Station2.0 miles
- Orpington Station2.1 miles
About the agent
Proctors is an independent network of estate agents comprising five separate businesses trading as proctors. We have been at the heart of the local property scene for decades and combine a lifetime of knowledge with the very latest technology and marketing techniques, to give you an unrivalled service. We won't stop until you get the home, tenant or buyer you're looking for.
If you're thinking of buying, selling or letting your home in Beckenham, Park La
Industry affiliations



Notes
Staying secure when looking for property
Ensure you're up to date with our latest advice on how to avoid fraud or scams when looking for property online.
Visit our security centre to find out moreDisclaimer - Property reference 26200933. The information displayed about this property comprises a property advertisement. Rightmove.co.uk makes no warranty as to the accuracy or completeness of the advertisement or any linked or associated information, and Rightmove has no control over the content. This property advertisement does not constitute property particulars. The information is provided and maintained by Proctors, West Wickham. Please contact the selling agent or developer directly to obtain any information which may be available under the terms of The Energy Performance of Buildings (Certificates and Inspections) (England and Wales) Regulations 2007 or the Home Report if in relation to a residential property in Scotland.
*This is the average speed from the provider with the fastest broadband package available at this postcode. The average speed displayed is based on the download speeds of at least 50% of customers at peak time (8pm to 10pm). Fibre/cable services at the postcode are subject to availability and may differ between properties within a postcode. Speeds can be affected by a range of technical and environmental factors. The speed at the property may be lower than that listed above. You can check the estimated speed and confirm availability to a property prior to purchasing on the broadband provider's website. Providers may increase charges. The information is provided and maintained by Decision Technologies Limited.
**This is indicative only and based on a 2-person household with multiple devices and simultaneous usage. Broadband performance is affected by multiple factors including number of occupants and devices, simultaneous usage, router range etc. For more information speak to your broadband provider.
Map data ©OpenStreetMap contributors.





