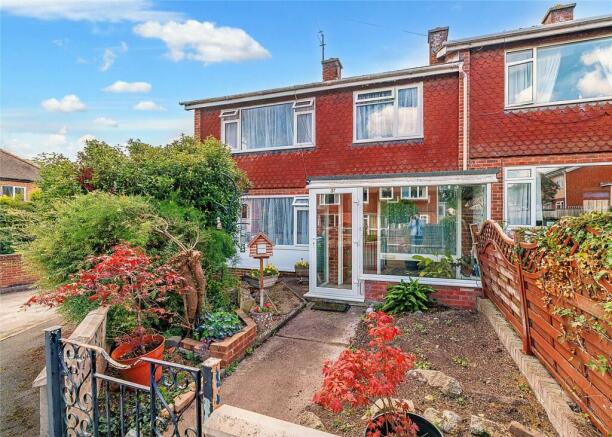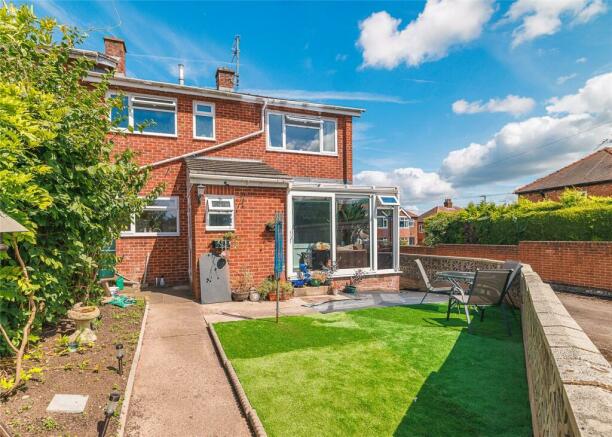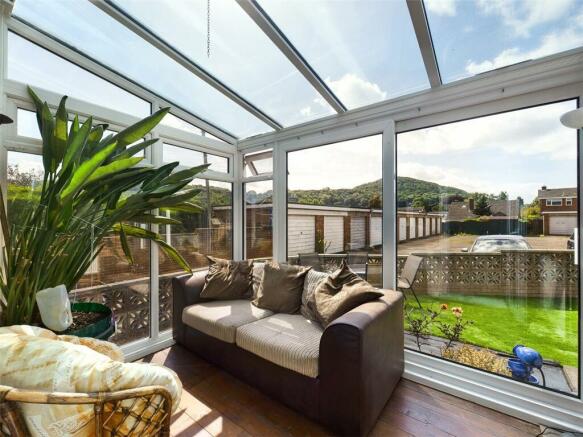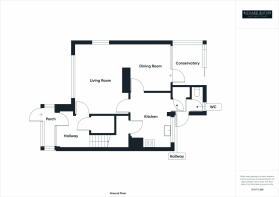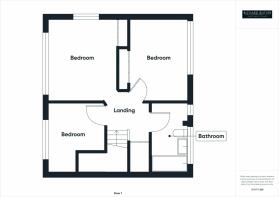
The Gresleys, Ross-on-Wye, Herefordshire, HR9

- PROPERTY TYPE
Semi-Detached
- BEDROOMS
3
- BATHROOMS
1
- SIZE
1,001 sq ft
93 sq m
- TENUREDescribes how you own a property. There are different types of tenure - freehold, leasehold, and commonhold.Read more about tenure in our glossary page.
Freehold
Key features
- No Onward Chain
- Two Reception Rooms
- Three Bedrooms
- En Block Garage
- Low maintenance South Facing Rear Gardens
- Gas Central Heating & Double Glazing
- EPC Rating: D
Description
The property is situated within the sought after area of Merrivale just a short walk to both the countryside and Ross on Wye town centre. Ross has a good range of shopping, social and sporting facilities together with excellent road links to the centres of Hereford, Gloucester, Cheltenham and The Midlands via M50/M5 South Wales via A40/M4.
The property is entered via:
Reception Porch:
Double glazed windows to front and side aspects. Door with wood glazed panel leads into:
Reception Hall:
Wood laminate flooring. Staircase to first floor landing. Radiator. Door to understairs storage cupboard with lighting. Door into:
Sitting Room: 15'9" x 11'11" (4.8m x 3.63m). A lovely light room with double glazed window to front and side aspects. Exposed floorboards, radiator, wall mounted gas living flame fire with tiled surround, coving to ceiling. Archway through to:
Kitchen:
With wall mounted gas living flame fire with tiled surround, coving to ceiling. Archway through to:
Dining Area: 10'8" x 8'10" (3.25m x 2.7m)
A continuation of the exposed floorboards. Radiator, coving to ceiling. Door into:
Conservatory: 9'10" x 7' (3m x 2.13m)
Double glazed windows to side and rear aspect. Set of patio doors leading out to the south facing rear garden enjoying distant views of Penyard Hill.
Kitchen: 12'4" x 8'10" (3.76m x 2.7m)
Double glazed window to rear aspect. Wall mounted Ideal Standard Logic Heat H24 boiler which supplies domestic hot water and central heating. Range of base and wall mounted units with brushed stainless steel handles. Roll edge worktops with tiled splashbacks. Space for gas cooker. Plumbing for washing machine. Space for larder style fridge/freezer. Room thermostat for central heating. Door to:
Understairs Pantry:
A generous recessed storage area with shelving and light. Glazed door to:
Rear Lobby:
Double glazed door to rear patio. Door to:
Utility Cupboard:
Space for tumble dryer. Slatted shelving, lighting, power point.
Downstairs WC:
Obscured glazed window to rear aspect. Wall mounted electric heater, power point. WC.
From the reception hall, staircase leads to:
First Floor Landing:
Door to airing cupboard housing immersion heater. Door to:
Bedroom 1: 12'5" x 10'4" (3.78m x 3.15m)
Double glazed window to front and side aspects, with views of Penyard Hill and Chase Woods. Radiator. Double doors to wardrobe.
Bedroom 2: 12'6" x 9'4" (3.8m x 2.84m)
Double glazed window to rear aspect with lovely south facing outlook. Radiator.
Bedroom 3: Max measurement 10'7" (3.23) narrowing to 7'3" (2.2) x 8'7" (2.62)
Double glazed window to front aspect. Radiator. Double doors to overstairs storage cupboard.
Bathroom:
A good sized bathroom with coloured suite comprising low level WC, pedestal wash hand basin. Panelled bath and walk in enclosed shower cubicle. Two obscure double glazed windows to rear aspect. Wall mounted Dimplex electric heater. Additional radiator.
Outside:
To the front of the property a pedestrian gate leads into front garden with mature trees and shrubs. To the rear is a south facing patio area enjoying late afternoon sun. Further enclosed patio seating area off the kitchen. En-Block garage and additional parking within the courtyard to the rear.
Property Information
Broadband Fibre Available
Mains Drainage
Gas Central Heating
Council Tax Band C
Directions:
From the centre of Ross-on-Wye proceed up Copse Cross Street and at the top of the hill turn left into Alton Street, proceed along past the Hospital taking the second turning right into Merrivale Lane, first left into The Gresleys where the property can be found fourth property along on the right hand side.
Brochures
ParticularsCouncil TaxA payment made to your local authority in order to pay for local services like schools, libraries, and refuse collection. The amount you pay depends on the value of the property.Read more about council tax in our glossary page.
Band: C
The Gresleys, Ross-on-Wye, Herefordshire, HR9
NEAREST STATIONS
Distances are straight line measurements from the centre of the postcode- Ledbury Station11.4 miles
About the agent
Fully Trained and highly motivated sales staff providing a professional service from instruction to completion
Industry affiliations



Notes
Staying secure when looking for property
Ensure you're up to date with our latest advice on how to avoid fraud or scams when looking for property online.
Visit our security centre to find out moreDisclaimer - Property reference WRR230288. The information displayed about this property comprises a property advertisement. Rightmove.co.uk makes no warranty as to the accuracy or completeness of the advertisement or any linked or associated information, and Rightmove has no control over the content. This property advertisement does not constitute property particulars. The information is provided and maintained by Richard Butler & Associates, Ross-On-Wye. Please contact the selling agent or developer directly to obtain any information which may be available under the terms of The Energy Performance of Buildings (Certificates and Inspections) (England and Wales) Regulations 2007 or the Home Report if in relation to a residential property in Scotland.
*This is the average speed from the provider with the fastest broadband package available at this postcode. The average speed displayed is based on the download speeds of at least 50% of customers at peak time (8pm to 10pm). Fibre/cable services at the postcode are subject to availability and may differ between properties within a postcode. Speeds can be affected by a range of technical and environmental factors. The speed at the property may be lower than that listed above. You can check the estimated speed and confirm availability to a property prior to purchasing on the broadband provider's website. Providers may increase charges. The information is provided and maintained by Decision Technologies Limited. **This is indicative only and based on a 2-person household with multiple devices and simultaneous usage. Broadband performance is affected by multiple factors including number of occupants and devices, simultaneous usage, router range etc. For more information speak to your broadband provider.
Map data ©OpenStreetMap contributors.
