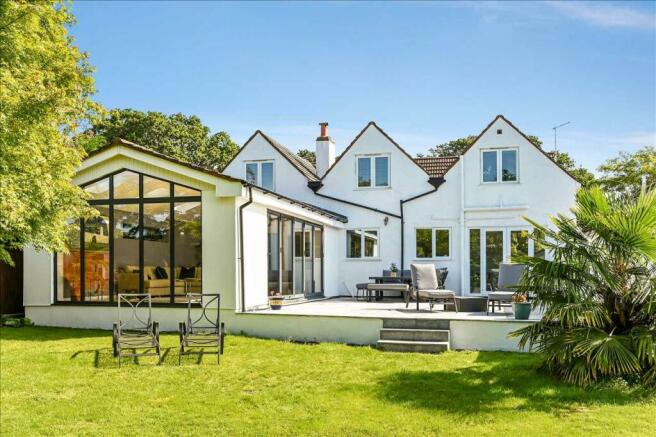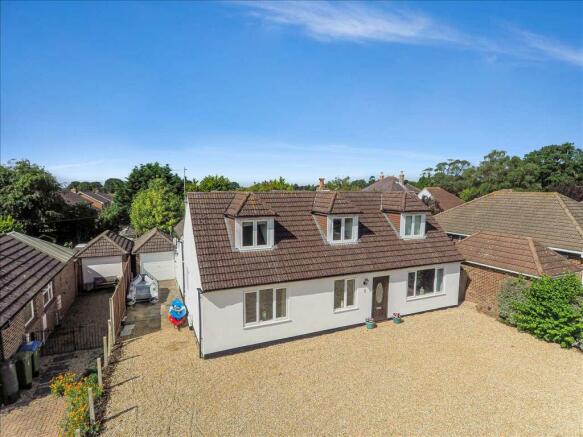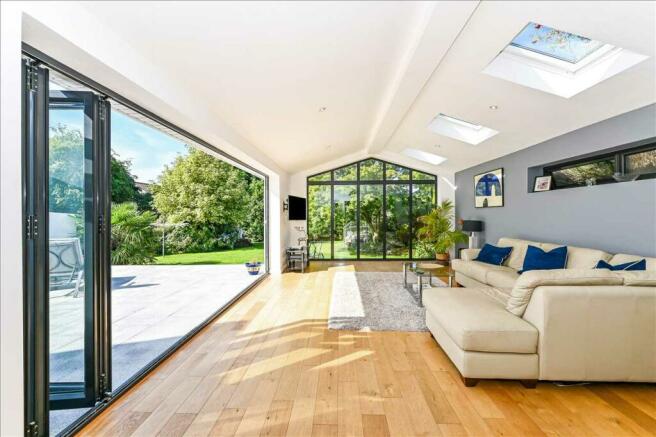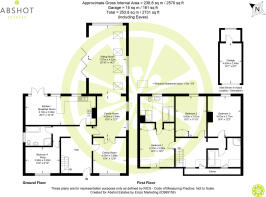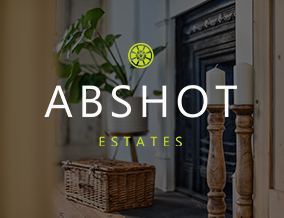
Heath Road North, Locks Heath
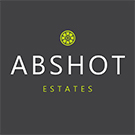
- PROPERTY TYPE
Detached
- BEDROOMS
4
- BATHROOMS
3
- SIZE
Ask agent
- TENUREDescribes how you own a property. There are different types of tenure - freehold, leasehold, and commonhold.Read more about tenure in our glossary page.
Freehold
Key features
- Expansive 2500 sq ft chalet-style home in a tranquil Locks Heath cul-de-sac
- Thoughtful extension provides ground and first-floor sleeping and bathing facilities
- 25ft sitting room with open vaulted ceiling and bi-fold doors to seamlessly connect indoor and outdoor living
- Versatile family room and dining room offer flexible spaces for relaxation and entertainment
- Well-appointed kitchen/diner with range-style cooker, ideal for culinary enthusiasts and communal dining.
- Detached garage, ample driveway parking with in and out drive, and enchanting rear garden complete the perfect family retreat
Description
Nestled within a tranquil cul-de-sac in the sought-after location of Locks Heath, this exquisite four-bedroom chalet style property offers an expansive 2500 sq ft of thoughtfully designed living space. Meticulously extended, this home boasts both ground and first-floor sleeping and bathing facilities, providing the perfect blend of comfort and style. With a 25ft sitting room featuring an open vaulted ceiling and bi-fold doors leading to the rear garden, this property offers a unique sense of spaciousness and seamless indoor-outdoor living. A versatile family room, dining room, and a ground floor bedroom adjacent to a convenient shower room complete the ground floor. Additional highlights include a detached garage, ample driveway parking with an in and out drive, and a first floor encompassing three double bedrooms, a family bathroom, and a master en-suite shower room.
GROUND FLOOR:
Step into the tastefully designed entrance hall, offering a warm introduction to the home's inviting ambiance. A well-appointed space with a staircase to the first floor. A true centrepiece of the home, the spacious sitting room features an open vaulted ceiling that exudes an airy and elegant atmosphere. Bi-fold doors seamlessly connect the interior to the rear garden, allowing for a harmonious fusion of indoor and outdoor living. The family room is perfect for relaxation or entertainment, and provides a cosy haven for leisurely activities and gatherings. The dining room offers a delightful space for enjoying meals with family and friends. The well-proportioned ground floor double bedroom/snug provides flexible accommodation options, ideal for guests or as a home office. Conveniently located next to the ground floor bedroom, the shower room adds an extra layer of functionality to this exceptional property. The kitchen is contemporary in design and practicality laid out. The well-appointed work surfaces provide ample space for meal preparation, while the abundant cabinetry ensures convenient storage solutions for kitchen essentials. The
Adjacent to the kitchen, the dining area seamlessly extends the culinary experience. With ample space to accommodate a large dining table.
FIRST FLOOR:
The master bedroom is a serene retreat with its own en-suite shower room, providing a private oasis for relaxation. Two more generously sized double bedrooms on the first floor offer ample space. The well-appointed family bathroom features modern fixtures and fittings, serving the needs of the household with style.
OUTSIDE:
The property includes a detached garage, providing secure storage and parking options. The expansive driveway, featuring an in and out drive, ensures ample parking space for multiple vehicles. The well-maintained rear garden is an enchanting space with its lush greenery and offers a seamless extension of the living area, perfect for outdoor activities and relaxation and is complimented by a large patio area.
SITUATION AND AMENITIES
Locks Heath is located close to the River Hamble in the south of Hampshire with easy access to sought after local schools. The Locks Heath shopping centre is located a short distance away with excellent facilities that include a Waitrose, restaurants, a pub and other local amenities. Locks Heath has good rail links and easy access to the M27.
AGENTS NOTES
The property benefits from UPVC double glazing and gas central heating.
- COUNCIL TAXA payment made to your local authority in order to pay for local services like schools, libraries, and refuse collection. The amount you pay depends on the value of the property.Read more about council Tax in our glossary page.
- Ask agent
- PARKINGDetails of how and where vehicles can be parked, and any associated costs.Read more about parking in our glossary page.
- Yes
- GARDENA property has access to an outdoor space, which could be private or shared.
- Yes
- ACCESSIBILITYHow a property has been adapted to meet the needs of vulnerable or disabled individuals.Read more about accessibility in our glossary page.
- Ask agent
Energy performance certificate - ask agent
Heath Road North, Locks Heath
NEAREST STATIONS
Distances are straight line measurements from the centre of the postcode- Swanwick Station1.0 miles
- Bursledon Station1.8 miles
- Hamble Station2.2 miles
About the agent
Abshot Estates is a dedicated boutique-style Estate Agency based in the picturesque surroundings of the Abshot Country Club Titchfield Common. Offering a refreshing choice to local homeowners, our company has been born out of decades of experience and success within Estate Agency, and a unique passion for delivering exceptional results.
When using our services you can be sure you are in safe hands.
Industry affiliations

Notes
Staying secure when looking for property
Ensure you're up to date with our latest advice on how to avoid fraud or scams when looking for property online.
Visit our security centre to find out moreDisclaimer - Property reference ABE1000276. The information displayed about this property comprises a property advertisement. Rightmove.co.uk makes no warranty as to the accuracy or completeness of the advertisement or any linked or associated information, and Rightmove has no control over the content. This property advertisement does not constitute property particulars. The information is provided and maintained by Abshot Estates, Titchfield Common. Please contact the selling agent or developer directly to obtain any information which may be available under the terms of The Energy Performance of Buildings (Certificates and Inspections) (England and Wales) Regulations 2007 or the Home Report if in relation to a residential property in Scotland.
*This is the average speed from the provider with the fastest broadband package available at this postcode. The average speed displayed is based on the download speeds of at least 50% of customers at peak time (8pm to 10pm). Fibre/cable services at the postcode are subject to availability and may differ between properties within a postcode. Speeds can be affected by a range of technical and environmental factors. The speed at the property may be lower than that listed above. You can check the estimated speed and confirm availability to a property prior to purchasing on the broadband provider's website. Providers may increase charges. The information is provided and maintained by Decision Technologies Limited. **This is indicative only and based on a 2-person household with multiple devices and simultaneous usage. Broadband performance is affected by multiple factors including number of occupants and devices, simultaneous usage, router range etc. For more information speak to your broadband provider.
Map data ©OpenStreetMap contributors.
