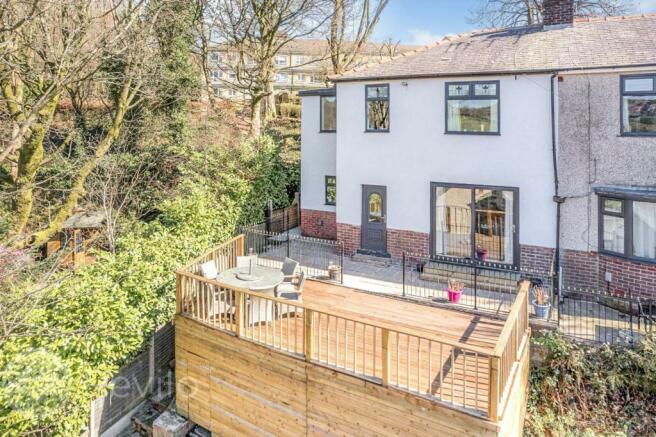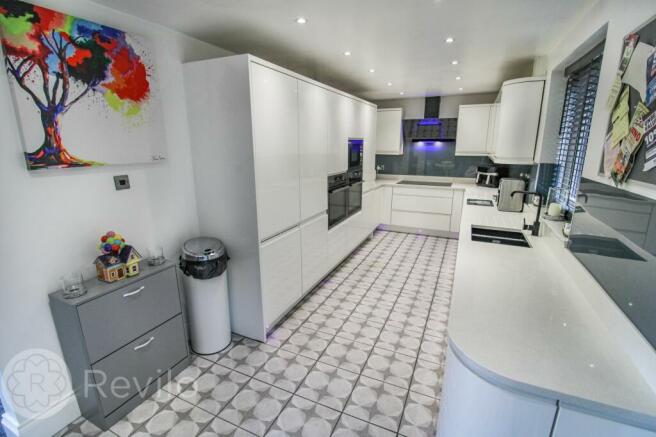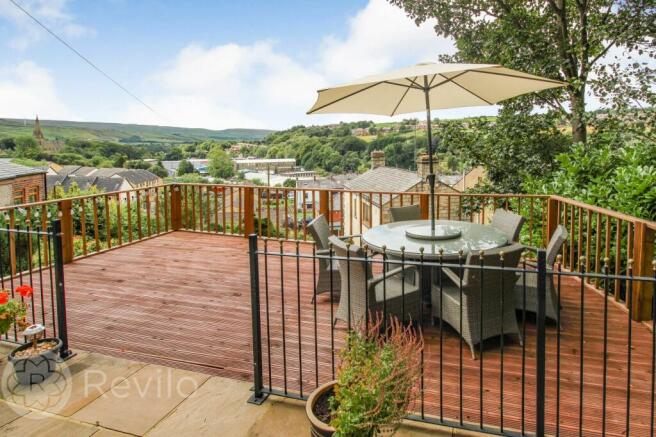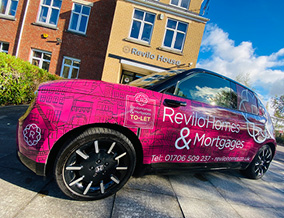
Green Hill, Bacup, OL13

- PROPERTY TYPE
Semi-Detached
- BEDROOMS
4
- BATHROOMS
2
- SIZE
993 sq ft
92 sq m
- TENUREDescribes how you own a property. There are different types of tenure - freehold, leasehold, and commonhold.Read more about tenure in our glossary page.
Freehold
Key features
- Extended Semi-Detached
- Four Bedrooms
- Modern Kitchen Diner & Shower Room
- WC/Utility
- Large Plot
- Open Aspect Views
- Private Location off Rochdale Road
- Potential to Add Off Road Parking
- Modernised Throughout
- High Quality Fixtures & Fittings
Description
Revilo Homes are excited to bring to the market this stunning and tastefully extended 4 bedroom semi-detached house, situated in a private location off Rochdale Road, the property boasts not only a modern and stylish interior, but also a large plot with open aspect views.
Internally, the house has been modernised throughout, featuring high quality fixtures and fittings. The spacious kitchen diner is a real highlight, perfect for entertaining guests or enjoying family meals. Additionally, the property benefits from a shower room and a separate WC/Utility room, providing convenience and practicality.
In conclusion, this property offers a wonderful blend of spacious living, beautiful surroundings, and potential for further enhancements. With its modern features, high-quality finishes, and desirable location, this house presents a fantastic opportunity for those seeking a comfortable and stylish family home. Don't miss out on the chance to make this property your own.
*** The purchase is also subject to additional fees, the buyers fee on this property would be £2,500 plus vat (payable on completion), further information can be obtained from the agent ***
EPC Rating: D
Entrance Hall
3.59m x 1.8m
Front facing entrance door, radiator, neutral décor, under stair storage cupboard and staircase leading to the first floor.
Lounge
3.6m x 3.93m
Front facing double glazed patio doors giving access to the raised deck and stunning open aspect views, radiator, neutral décor, ceiling spot lights, recessed ceiling, discrete fitted storage and archway through to the kitchen diner.
Kitchen Diner
2.55m x 8.16m
Rear facing double glazed window and rear facing double glazed French doors giving access to the private and spacious rear garden, radiator, ceiling spot lights, discreate fitted storage with wall mounted boiler, dining area, modern fitted kitchen with a good selection of wall and base units, quartz work surfaces and splash backs, integrated fridge & freezer, self cleaning double oven and built in microwave, five ring induction hob with extractor over, stainless steel sink and mixer tap, dish washer and tiled floor.
WC/Utility
2.17m x 1.92m
Front facing double glazed frosted window, heated towel rail, two piece suite in white comprising WC & pedestal sink, splash back tiling, utility area which plumbing for an automatic washing machine and vented for a tumble dryer and expel air.
First Floor Landing
2.12m x 2.11m
Neutral décor, ceiling spot lights and loft hatch with drop down ladders.
Bedroom One
3.52m x 3.68m
Front facing double glazed window, radiator, neutral décor, double room and stunning open aspect views.
Bedroom Two
2.71m x 3.38m
(width increasing to 3.67m) Rear facing double glazed window, radiator, neutral décor, double room.
Bedroom Three
4.86m x 1.9m
Front & side facing double glazed windows, radiator, neutral décor, double room and stunning open aspect views.
Bedroom Four
2.23m x 2.11m
Front facing double glazed window, radiator, neutral décor, single room or home office and stunning open aspect views.
Bathroom
1.69m x 2.4m
Shower room with two front facing double glazed frosted windows, heated towel rail, ceiling spot lights, three piece suite in white comprising WC, vanity hand basin with storage and double walk in shower.
Revilo Insight
Tenure: Freehold / Title No: LA569688 / Class Of Title: Absolute / Tax Band: B / Parking: on street parking with the potential to add a car port & drive.
Garden
The outside space of this property is truly impressive. Surrounded by large gardens to the front, rear and side, there is plenty of room to enjoy outdoor activities and soak up the sunshine. A newly installed raised decking area offers breath-taking views, making it the ideal spot for relaxing with a refreshing drink or hosting summer barbeques. The rear of the property also provides gated access, ensuring both convenience and security.
Furthermore, the garden area has been enhanced with modern timber fencing, adding to the overall aesthetics of the property. With outside lighting and a tap, convenience is at your fingertips.
Parking - On street
In terms of parking, there is currently on-street parking available, with the exciting possibility of creating a dedicated car port or off-road parking area accessible from Rochdale Road.
Brochures
Brochure 1- COUNCIL TAXA payment made to your local authority in order to pay for local services like schools, libraries, and refuse collection. The amount you pay depends on the value of the property.Read more about council Tax in our glossary page.
- Band: B
- PARKINGDetails of how and where vehicles can be parked, and any associated costs.Read more about parking in our glossary page.
- On street
- GARDENA property has access to an outdoor space, which could be private or shared.
- Private garden
- ACCESSIBILITYHow a property has been adapted to meet the needs of vulnerable or disabled individuals.Read more about accessibility in our glossary page.
- Ask agent
Energy performance certificate - ask agent
Green Hill, Bacup, OL13
NEAREST STATIONS
Distances are straight line measurements from the centre of the postcode- Walsden Station3.8 miles
- Todmorden Station4.2 miles
- Smithy Bridge Station5.6 miles
About the agent
Facebook 5/5 - Feefo 4.9/5 - Google 4.9/5
7 Reasons to Choose Revilo HomesIf you ask us for help and advice, or are kind enough to invite us to your home for a free market appraisal, we are confident that you will be delighted with your dealings with us.
1. Our Rapid growthWe are now the third largest agent in Rochdale - it has taken us four years to achieve this, and we are
Industry affiliations

Notes
Staying secure when looking for property
Ensure you're up to date with our latest advice on how to avoid fraud or scams when looking for property online.
Visit our security centre to find out moreDisclaimer - Property reference 2efbb10b-00f4-475c-b330-b7786a20a5fa. The information displayed about this property comprises a property advertisement. Rightmove.co.uk makes no warranty as to the accuracy or completeness of the advertisement or any linked or associated information, and Rightmove has no control over the content. This property advertisement does not constitute property particulars. The information is provided and maintained by Revilo Homes, Rochdale. Please contact the selling agent or developer directly to obtain any information which may be available under the terms of The Energy Performance of Buildings (Certificates and Inspections) (England and Wales) Regulations 2007 or the Home Report if in relation to a residential property in Scotland.
*This is the average speed from the provider with the fastest broadband package available at this postcode. The average speed displayed is based on the download speeds of at least 50% of customers at peak time (8pm to 10pm). Fibre/cable services at the postcode are subject to availability and may differ between properties within a postcode. Speeds can be affected by a range of technical and environmental factors. The speed at the property may be lower than that listed above. You can check the estimated speed and confirm availability to a property prior to purchasing on the broadband provider's website. Providers may increase charges. The information is provided and maintained by Decision Technologies Limited. **This is indicative only and based on a 2-person household with multiple devices and simultaneous usage. Broadband performance is affected by multiple factors including number of occupants and devices, simultaneous usage, router range etc. For more information speak to your broadband provider.
Map data ©OpenStreetMap contributors.





