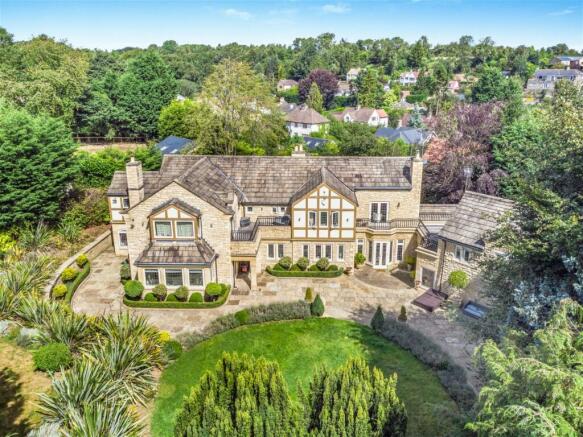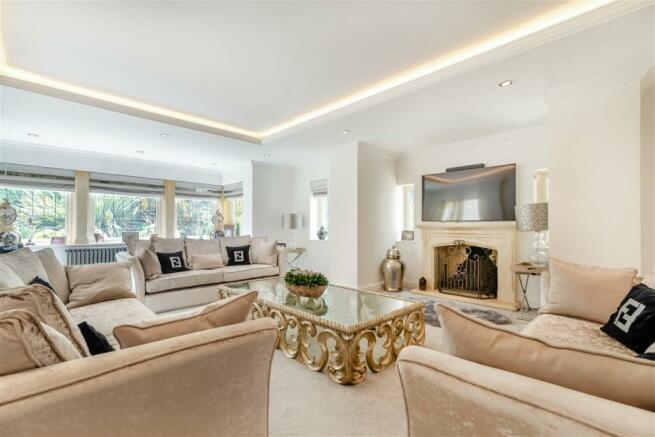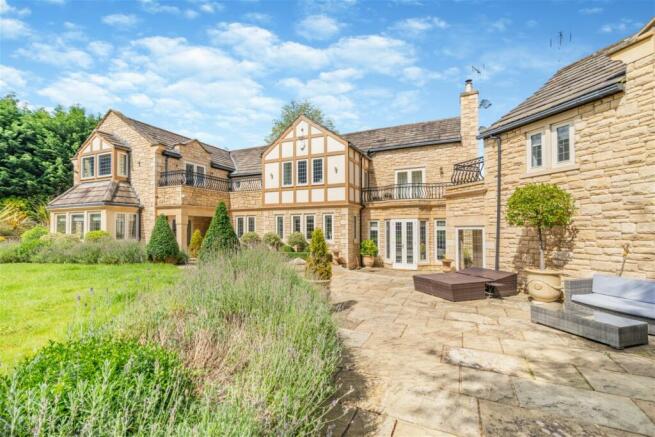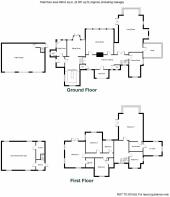A magnificent six bedroom, four luxury bathroom, stone built detached house set in wonderfully private and established garden grounds in the very heart of one of Yorkshires most sought after villages. An an imposing and most individual family home boasting over 6,000 sq ft of stylish and well-appointed accommodation sitting proudly amidst a highly private position within the village.
THE WILLOWS, NORTHGATE LANE, LINTON, WETHERBY, WEST YORKSHIRE, LS22 4HS
Wetherby 2 miles, Harrogate 9 miles, Leeds 11 miles, York 20 miles, A1 2 miles, (all distances approx)
A magnificent six bedroom, four luxury bathroom, stone built detached house set in wonderfully private and established garden grounds in the very heart of one of Yorkshires most sought after villages.
"The Willows" is an imposing and most individual family home boasting over 6,000 sq ft of stylish and well-appointed accommodation sitting proudly amidst a highly private position with south facing garden.
To the front, the property is approached via a pair of impressive electric gates that give access to a sweeping block paved driveway providing ample parking and turning space for multiple vehicles, leading to a triple garage with generous guest/annexe accommodation above. Briefly comprising a modern kitchenette, comfortable living area, along with shower room and access out onto south facing sun terrace. To the main house, the accommodation includes spacious entrance hallway with elegant sweeping staircase to first floor. Flowing off the hallway a sensational living room with an abundance of light flooding in through walk-in bay window and French doors to rear, a particular feature of this room being the imposing stone fireplace. With home office just off.
The hub of this family home is the superb open living kitchen/dining which boasts a wealth of quality fitted appliances whilst providing an open aspect across the private garden grounds. Flowing off the kitchen a practical utility room with guest w.c. Further ground floor living accommodation comprises a most generous formal dining room with rear garden views, along with a fully equipped cinema room.
On the first floor, a spacious galleried landing that provides access to all first floor accommodation. There are five double bedrooms, two of which having luxury en-suite facilities with a further three being served by the house bathroom with eye-catching infinity Jacuzzi bath.
The principal bedroom being a particular feature giving its generous size, luxury en-suite bathroom, spacious dressing room and substantial south facing balcony with delightful views.
To the outside, enjoying a highly private yet elevated position within the village, the lawned garden and generous stone flagged patio area sit to the rear enjoying a south facing aspect. Ideal for outdoor entertaining and 'al-fresco' dining.
A superior build with attention to detail both inside and outside, the accommodation benefits from gas fired central heating, underfloor heating to a large portion of the ground floor accommodation, double glazed windows and a smart lighting system throughout the property.
Linton remains one of the most sought after villages in the Wetherby district, noted for its high quality and individual properties, village hall and tennis courts and a 450 year old Inn, packed full of old English character.
LINTON
The Village of Linton must rank as one of the most attractive villages in West Yorkshire appealing to the discriminating purchaser requiring beauty of position combined with convenience and accessibility. Some 11 miles from Leeds and conveniently placed for York, Harrogate, Bradford and other West Yorkshire centres. Road access throughout the county is good, conveniently placed for the Leeds/Bradford Airport and 2 miles from the A1 High Road.
DIRECTIONS
Travelling from Wetherby town centre along Westgate towards Spofforth Hill. At the mini roundabout take the first left turning into Linton Road. Left into Linton Lane passing the Golf Course on the left hand side and the village hall, before turning right down Northgate Lane. The Willows is located on the left hand side identified by a Renton & Parr for sale board.
THE PROPERTY
This wonderful family home offers both space and modern comforts throughout. With the added benefit of a generous guest/annexe accommodation, this versatile home needs to be seen to be fully appreciated, and in further detail comprises :-
HALLWAY
Impressive entrance hallway with attractive wood burning stove, tiled surround and inset, surmounted upon polished stone hearth. A pair of windows to front elevation, returned staircase to first floor, useful store cupboard.
DOWNSTAIRS W.C.
Equipped with a Villeroy & Boch low flush w.c., with concealed cistern, vanity wash basin, marble worktop and inset bowl, chrome heated towel rail, window to front elevation.
LIVING ROOM - 9m x 7.6m (29'6" x 24'11") narrowing to 6.6m (21'7")
A stunning living room with an abundance of light having walk-in bay to rear with attractive exposed stone mullions, a further window to side and French doors leading out to generous patio. Impressive fireplace with "living flame" coal effect gas fire, stone mantle and surround. T.V. aerial, inset ceiling spotlights, further cast iron radiator.
HOME OFFICE - 3.1m x 2.7m (10'2" x 8'10")
With windows to all three sides, as well as single door leading out to rear garden, cast iron radiator, oak effect floor covering, recess ceiling spotlights.
CINEMA ROOM - 6m x 4.1m (19'8" x 13'5")
With windows to front and side elevation, double radiator, recess ceiling lighting, built in store cupboard.
DINING ROOM - 6.5m x 5.9m (21'3" x 19'4")
With Herringbone effect oak floor covering, windows to rear elevation, cast iron radiator beneath, single door to side, ample space for dining table and chairs.
BREAKFAST KITCHEN - 6.3m x 4.6m (20'8" x 15'1")
An impressive kitchen fitted with a comprehensive range of bespoke hand painted wall and base units, cupboards and drawers, attractive granite worktops with matching up-stands, inset double Belfast sink unit with mixer tap. A range of quality appliances including Gaggeneau ovens, sub-zero American style fridge and freezer as well as full height wine chiller, Gaggeneau dishwasher, integrated coffee machine. Further enhanced by an impressive central island with deep granite worktop, circular oak block chopping board, inset Wolf gas hob with slim-line extractor above, breakfast bar to one side. The space is flooded with light from windows to front and side elevation, as well as recess ceiling lighting and pendants. Large travertine floor tiles flow seamlessly through into :-
SITTING ROOM - 4.7m x 4.1m (15'5" x 13'5")
A lovely light space with windows and French doors leading out to patio and rear garden, wood burning stove surmounted upon a granite hearth with decorative surround, vertical radiator.
UTILITY - 4.1m x 2.2m (13'5" x 7'2")
Fitted with a range of Shaker style wall and base units, cupboards and drawers, granite worktops and matching up-stand, inset Belfast sink unit with mixer tap. Space and plumbing for automatic washing machine and tumble dryer, useful store cupboard, window and single door to rear, recess ceiling lighting.
GUEST W.C.
A white low flush w.c., with concealed cistern, vanity wash basin with attractive bowl hand basin, chrome heated towel rail, window to side elevation, recess ceiling spotlights.
SIDE LOBBY
With undercover portico , single door leading out to driveway and access to annexe.
FIRST FLOOR
GALLERY LANDING AREA
Served by an impressive staircase, with window to front elevation.
PRINCIPAL BEDROOM - 5.9m x 4.7m (19'4" x 15'5") plus walk in bay window to rear.
A wonderful bedroom suite with rear windows revealing delightful outlook over private garden, cast iron radiator beneath, fitted 'his & her' wardrobes with sliding mirrored doors. Double doors lead to south facing sun terrace.
DRESSING ROOM - 4.1m x 2.6m (13'5" x 8'6")
With fitted open wardrobes to three sides, ceiling spotlights.
LUXURY EN-SUITE SHOWER ROOM
With attractive floor and wall tiles, stylish Villeroy & Boch wash basin with 'his & hers' mixer taps, vanity unit with drawers beneath, low flush w.c., with concealed cistern, large walk in shower cubicle with extractor above. Windows to three sides, chrome ladder effect heated towel rail.
BEDROOM TWO - 5.3m x 4.8m (17'4" x 15'8")
A lovely light room with windows to front, side and rear elevation, built in wardrobes with sliding mirror doors to one side, T.V. aerial, double doors leading out to terraced area and serving access to first floor annexe accommodation.
EN-SUITE
Fitted with a quality white suite comprising Villeroy & Boch low flush w.c., with concealed cistern, vanity wash hand bowl basin, walk-in shower cubicle, window to front, ceiling spotlights, chrome ladder effect heated towel rail.
BEDROOM THREE - 4.8m x 3.8m (15'8" x 12'5")
With window to side and rear elevation, cast iron radiator, fitted floor to ceiling wardrobes to one side with sliding mirrored doors, ceiling cornice, inset ceiling spotlights, T.V. aerial.
BEDROOM FOUR - 5m x 3.4m (16'4" x 11'1")
With window to front elevation revealing a pleasant elevated outlook over Linton, cast iron radiator beneath, fitted floor to ceiling wardrobes to one side with sliding mirrored doors, ceiling spotlights, T.V. aerial. Boiler cupboard housing pressurised water cylinders and wall mounted gas fired central heating boiler.
HOUSE BATHROOM
The focal point being an impressive infinity Jacuzzi bath with polished stone surround, walk-in double shower cubicle, large vanity wash basin with drawer beneath, white Villeroy & Boch low flush w.c., tiled walls and floor tiles, window to rear, chrome ladder effect heated towel rail, ceiling spotlights. Underfloor heating.
BEDROOM FIVE - 4.1m x 3.7m (13'5" x 12'1")
Boasting a dual aspect having windows to front and side elevation, fitted wardrobes to two sides, cast iron radiator, loft access hatch.
TO THE OUTSIDE
Set behind a pair of impressive security gates, a private block paved driveway offering ample secure parking for multiple vehicles leading around the side and serving access to triple garage with annexe accommodation above.
TRIPLE GARAGE - 8.8m x 5.6m (28'10" x 18'4")
With electric up and over doors, light and power laid on, tiled floor covering, ceiling spotlights, internal door leading to upstairs annexe accommodation.
ANNEXE ACCOMMODATION - 6m x 7.8m (19'8" x 25'7")
A fantastic addition to this property having its own self-contained annexe with sleeping area, comfortable living space, shower facility as well as kitchenette with integrated oven, four ring hob, fridge freezer beneath. Windows to front and rear with radiators beneath, high partially vaulted ceiling with ceiling spotlights.
GARDENS
Occupying a secluded plot in the heart of this exclusive village, established trees and bushes to the front and side afford an exceptionally high degree of privacy. To the rear, a spectacular stone flagged patio spans across the full width of this impressive family home creating the ideal space for outdoor entertaining and 'al-fresco' dining. Steps lead to a generous area of level lawn, deep well-stocked flower borders, boasting a range of herbaceous species, beyond which an additional strip of lawn with established hedging to the perimeter.
COUNCIL TAX
Band H (from internet enquiry).








