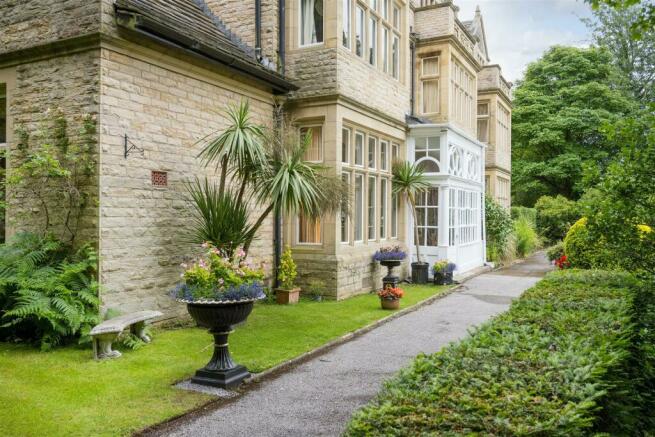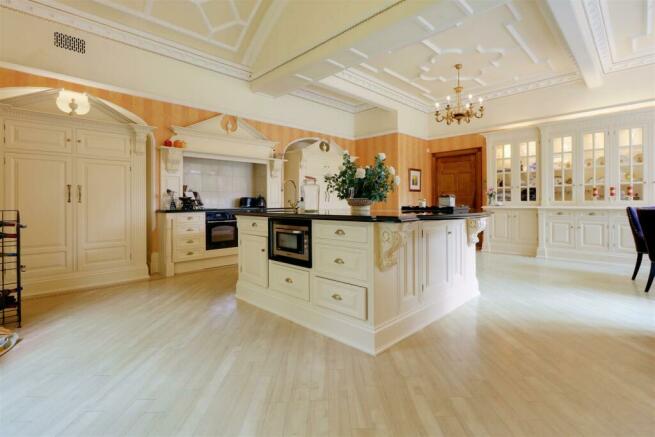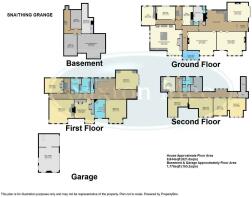
Snaithing Lane, Ranmoor, Sheffield

- PROPERTY TYPE
Detached
- BEDROOMS
9
- BATHROOMS
3
- SIZE
Ask agent
- TENUREDescribes how you own a property. There are different types of tenure - freehold, leasehold, and commonhold.Read more about tenure in our glossary page.
Freehold
Key features
- Stunning Large Victorian Nine Bedroom Detached Family Residence
- Retaining Some Lovely Original Architecture
- Built for Samuel Osborn, a Famous Sheffield Steelmaker and Engineer
- Magnificent Large Entrance Hall with Galleried Landing
- Large Principal Reception Rooms with Feature Fireplaces
- Substantial Accommodation Over Three Floors
- Beautifully Positioned on a South Facing Plot (Approx 1.7 Acres)
- Triple Garage Block and Extensive Grounds and Formal Garden
- EPC Rating F
- Viewing Via Banner Cross Office
Description
Snaithing Grange retains many fine examples of traditional Victorian architecture with large rooms, high ceilings and original fireplaces and a stunning main galleried entrance hall. Lovely carved oak staircase and panelling, stain glazed windows, decorative coving and mouldings.
In a conservation area and set in extensive well maintained formal grounds of approximately 1.7 acres and accommodation over three floors extending to approximately 8844 sqft excluding basement cellars and triple garage.
Well placed for the excellent local amenities of Ranmoor and Fulwood, with shops, restaurants, sports clubs, excellent private schools and hospitals and easy access of Sheffield universities and close to the beautiful Mayfield Valley and a short drive of the Peak National Park.
The Accommodation Comprises - Heavy oak double entrance doors open into the:
Entrance Vestibule -
Stunning Entrance Hall - With original oak fireplace and magnificent oak galleried staircase leading up to a large long landing.
Morning Room - With bay window and ornate fireplace.
Drawing Room - of grand proportions and with feature bay window overlooking the formal gardens. Adam style fireplace.
Cloakroom -
Formal Dining Room - Again of very general proportions and with bay window and ornate fireplace with oak overmantel.
Inner Hall - and access to
Conservatory - Overlooking the formal garden.
Dining Kitchen - of very generous proportions and with high quality range of Clive Christian units and granite and oak work surfaces. Feature bay window and part barrel arched ceiling.
Inner Hall -
Lobby - and servant's staircase to first and second floors.
Study -
Hallway -
Playroom -
Utility Room -
Basement -
Range Of Useful Basement Cellars - One previously been used as a Billiard Room and a plant/boiler room.
Magnificent hand carved oak staircase giving access to the:
First Floor -
Amazing Galleried Landing -
Bedroom One - With feature bay window.
En Suite Bathroom -
Bedroom Two - With bay window.
Bedroom Three - With bay window.
Bedroom Four - With bay window.
Bedroom Five -
Dressing Room -
Wc -
Family Bathroom -
Linen Cupboard -
Second Floor -
Large Landing -
Kitchen -
Bedroom Six -
Bathroom - With full suite.
Bedroom Seven -
Bedroom Eight -
Bedroom Nine -
Store Rooms -
Outside - From Snaithing Lane, wrought iron gates open to the rear of Snaithing Grange. Driveway and extensive parking, giving access to the TRIPLE GARAGE, leading round to the front of the property to extensive parking and originally the entrance for the coach and horses. Separate shared access off Snaithing Lane. To the front of the property, flanked by well planted borders and formal gardens. Separate lawned area with access to the conservatory. Further extensive beautifully maintained grounds surrounded by mature trees adding to the privacy of this outstanding family residence.
Viewing - Strictly by appointment through our Banner Cross office on - Reference Louise Downs/James Mee. louise.
Brochures
BrochureCouncil TaxA payment made to your local authority in order to pay for local services like schools, libraries, and refuse collection. The amount you pay depends on the value of the property.Read more about council tax in our glossary page.
Band: H
Snaithing Lane, Ranmoor, Sheffield
NEAREST STATIONS
Distances are straight line measurements from the centre of the postcode- University of Sheffield Tram Stop2.1 miles
- Malin Bridge Tram Stop2.1 miles
- Netherthorpe Road Tram Stop2.2 miles
About the agent
What makes Saxton Mee so special? Well quite simply its all about our wonderful team. A team of property experts that have been handpicked for their passion, integrity and commitment to providing the very best service an agent can offer. With full coverage across Sheffield and the Peak District, our dedicated experienced team combine the very best marketing techniques with our personal, professional approach to enable us to achieve the very best price for your property.
Industry affiliations



Notes
Staying secure when looking for property
Ensure you're up to date with our latest advice on how to avoid fraud or scams when looking for property online.
Visit our security centre to find out moreDisclaimer - Property reference 32540257. The information displayed about this property comprises a property advertisement. Rightmove.co.uk makes no warranty as to the accuracy or completeness of the advertisement or any linked or associated information, and Rightmove has no control over the content. This property advertisement does not constitute property particulars. The information is provided and maintained by Saxton Mee, Sheffield. Please contact the selling agent or developer directly to obtain any information which may be available under the terms of The Energy Performance of Buildings (Certificates and Inspections) (England and Wales) Regulations 2007 or the Home Report if in relation to a residential property in Scotland.
*This is the average speed from the provider with the fastest broadband package available at this postcode. The average speed displayed is based on the download speeds of at least 50% of customers at peak time (8pm to 10pm). Fibre/cable services at the postcode are subject to availability and may differ between properties within a postcode. Speeds can be affected by a range of technical and environmental factors. The speed at the property may be lower than that listed above. You can check the estimated speed and confirm availability to a property prior to purchasing on the broadband provider's website. Providers may increase charges. The information is provided and maintained by Decision Technologies Limited.
**This is indicative only and based on a 2-person household with multiple devices and simultaneous usage. Broadband performance is affected by multiple factors including number of occupants and devices, simultaneous usage, router range etc. For more information speak to your broadband provider.
Map data ©OpenStreetMap contributors.





