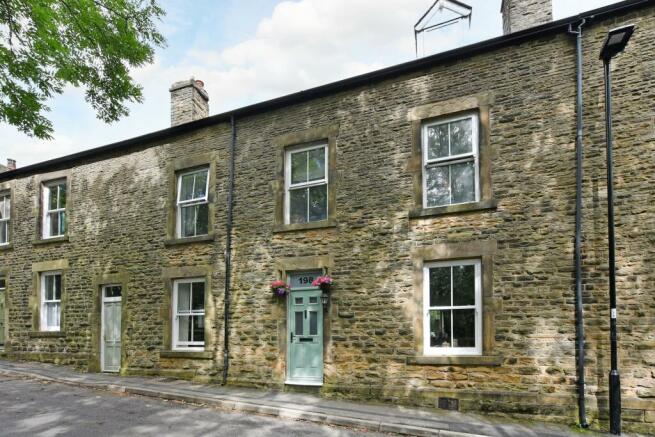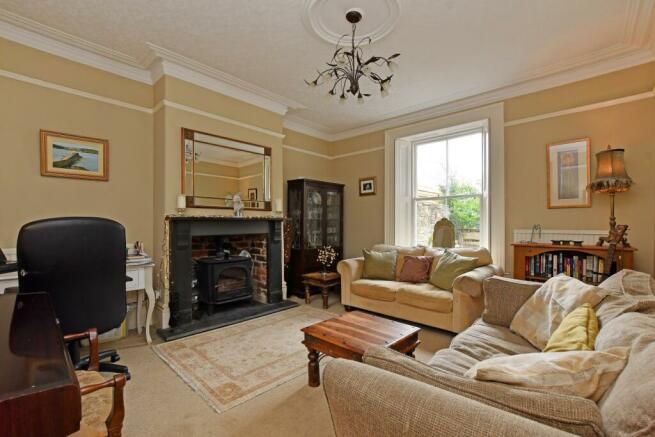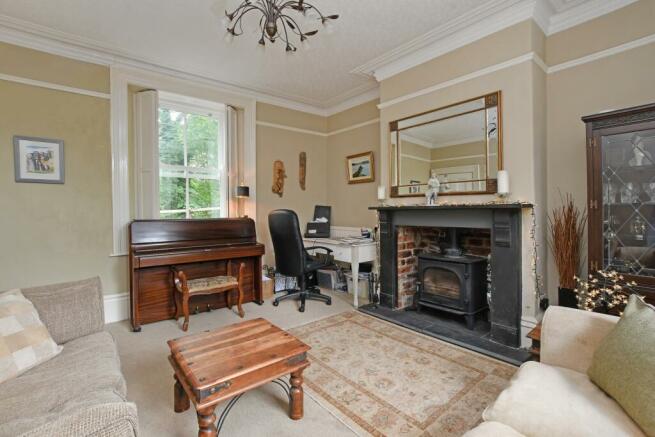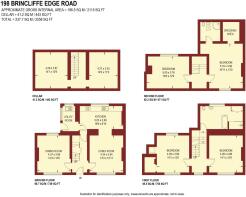
Brincliffe Edge Road, Brincliffe, S11 9BY

- PROPERTY TYPE
Terraced
- BEDROOMS
4
- BATHROOMS
2
- SIZE
Ask agent
- TENUREDescribes how you own a property. There are different types of tenure - freehold, leasehold, and commonhold.Read more about tenure in our glossary page.
Freehold
Key features
- Stone built mid-terraced property
- Extremely rare opportunity to purchase
- Four double bedrooms
- Two bathrooms
- Potential to convert cellar rooms into additional living space
- Room to extend to the rear
- Large private garden
- Retains many original and period features
- Excellent location opposite Brincliffe Edge Woods
- Sought after schools within easy reach
Description
Staves Estate Agents are proud to present to the market this stunning four double bedroom, stone built property which is situated in this desirable residential location. Dating back to the late 19th century, the property offers enviable living space over three floors, alongside a range of basement rooms having scope for conversion into additional living subject to the necessary consents. Retaining many original period features, the property has been lovingly maintained and cared for by the current owner and benefits from gas central heating, attractive sash windows, en-suite shower room, and large enclosed rear garden. Well placed for access to excellent amenities which include shops, restaurants, recreational facilities including Chelsea Park, sought after schools, and public transport links to the city centre. A truly rare opportunity to purchase this delightful family home, which is truly deserving of an internal viewing to fully appreciate the accommodation on offer.
Entrance Hall
A spacious and welcoming hallway, approached via a front facing uPVC composite entrance door and having a central heating radiator and stairs rising to the first floor. Panelled door gives access to the cellar rooms, providing additional space for conversion subject to the necessary consents.
Living Room
A generous living room, the focal point of which being the multifuel burning stove with slate heart and exposed brick surround. Front and rear facing sash windows, central heating radiator, picture rail, coving, and ceiling rose.
Dining Kitchen
Having an attractive range of fitted wall and base units which incorporate roll edge work surfaces, 1 ½ sink and drainer, and a Rangemaster gas cooker with extractor hood above. To one wall is a charming, original cast iron stove in full working order. Stone flooring, central heating radiator and a rear facing uPVC window. Ample space is providing for dining. Open plan aspect into the:
Sitting Room
A further reception room having a front facing sash window, feature gas fireplace with marble hearth and surround, central heating radiator, picture rail, coving, and ceiling rose.
Utility Room
Having fitted base units with inset stainless-steel sink and drainer and providing space for a dishwasher. Stone flooring, side and rear facing windows, and side facing entrance door leading onto the garden.
First Floor
Landing
Front facing uPVC window, central heating radiator and stairs rising to the second floor.
Bedroom One
A large double bedroom having a feature open fireplace, recessed storage area, front facing uPVC window, rear facing sash window, and a central heating radiator.
Bedroom Two
A further double bedroom having a front facing uPVC window and central heating radiator.
Family Bathroom
A large and spacious family bathroom having an attractive suite in white which comprises panelled bath, large walk-in shower cubicle, pedestal wash basin and a low flush WC. Chrome heated towel rail, rear facing sash window, and a fitted storage closet housing the central heating boiler.
Second Floor
Bedroom Three
A third double bedroom having a large walk-in wardrobe, central heating radiator and front facing dormer window.
En-Suite
Having a suite comprising corner shower cubicle, pedestal wash basin, and low flush WC. Chrome heated towel rail and Velux skylight.
Bedroom Four
A fourth double bedroom having a recessed storage area, rear facing sash window and central heating radiator.
Outside
The property stands within an enviable plot facing Brincliffe Edge Woods and benefits from a delightful garden to the rear. Secure gated access from the front leads to the raised patio providing ample space to extend if so desired. Steps lead down to a private and enclosed garden, having a number of border plants and shrubbery, alongside a further seating area and access to storage sheds.
Council TaxA payment made to your local authority in order to pay for local services like schools, libraries, and refuse collection. The amount you pay depends on the value of the property.Read more about council tax in our glossary page.
Band: TBC
Brincliffe Edge Road, Brincliffe, S11 9BY
NEAREST STATIONS
Distances are straight line measurements from the centre of the postcode- University of Sheffield Tram Stop1.7 miles
- West Street Tram Stop1.8 miles
- Park Grange Tram Stop1.9 miles
About the agent
We are a well established
independently owned and family run estate agency specialising in the sale and letting of residential property with branches in
Woodseats, Gleadless, Dore and Dronfield. We pride ourselves on our
expert local knowledge along with our
hands on pro-active approach towards selling and letting property which we feel gives us a competitive edge over our competition. All of our sta
Industry affiliations

Notes
Staying secure when looking for property
Ensure you're up to date with our latest advice on how to avoid fraud or scams when looking for property online.
Visit our security centre to find out moreDisclaimer - Property reference 10363226. The information displayed about this property comprises a property advertisement. Rightmove.co.uk makes no warranty as to the accuracy or completeness of the advertisement or any linked or associated information, and Rightmove has no control over the content. This property advertisement does not constitute property particulars. The information is provided and maintained by Staves Estate Agents, Sheffield. Please contact the selling agent or developer directly to obtain any information which may be available under the terms of The Energy Performance of Buildings (Certificates and Inspections) (England and Wales) Regulations 2007 or the Home Report if in relation to a residential property in Scotland.
*This is the average speed from the provider with the fastest broadband package available at this postcode. The average speed displayed is based on the download speeds of at least 50% of customers at peak time (8pm to 10pm). Fibre/cable services at the postcode are subject to availability and may differ between properties within a postcode. Speeds can be affected by a range of technical and environmental factors. The speed at the property may be lower than that listed above. You can check the estimated speed and confirm availability to a property prior to purchasing on the broadband provider's website. Providers may increase charges. The information is provided and maintained by Decision Technologies Limited. **This is indicative only and based on a 2-person household with multiple devices and simultaneous usage. Broadband performance is affected by multiple factors including number of occupants and devices, simultaneous usage, router range etc. For more information speak to your broadband provider.
Map data ©OpenStreetMap contributors.





