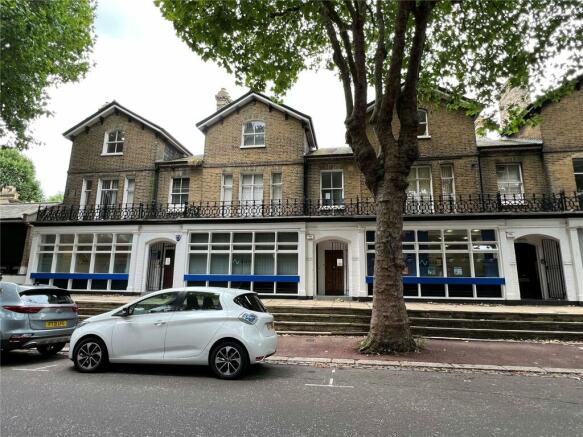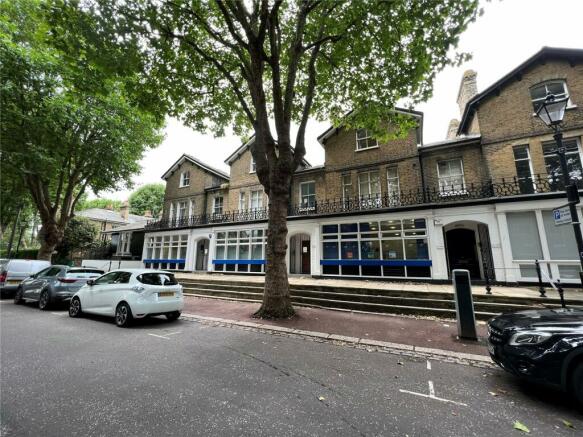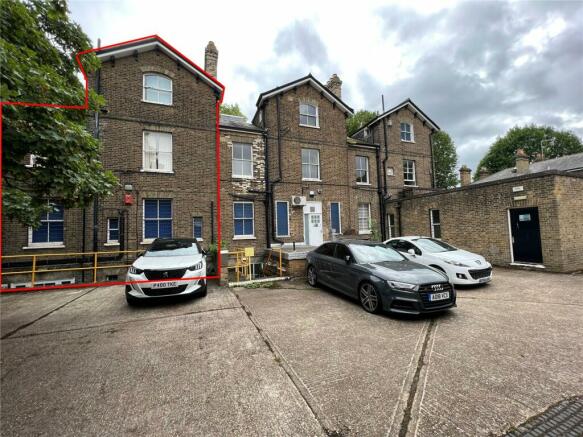Nelson Street, Southend-on-Sea, Essex, SS1
- SIZE AVAILABLE
5,904 sq ft
548 sq m
- SECTOR
Office for sale
Key features
- Freehold Offices
- Three Inter-Connecting Buildings
- Rear Car Parking Area
- Conservation Area Setting
- Close to Southend Central Train Station
- Full Vacant Possession
Description
The property is positioned on the west side of Nelson Street within a terrace of similar office buildings, a short distance from Southend City Centre & Southend Central Train Station (Southend Central to London Fenchurch Street line)
Being set within the Milton Conservation area, the property is located in an area containing mostly residential built in the Victorian & Edwardian era.
DESCRIPTION:
Office premises arranged over three floors plus basement and formed from three inter-connecting buildings which are believed to date back to the late 1800’s. Car parking for approx. 10 vehicles is available to the rear of the building and accessed from Scratton Road. The property is positioned on the west side of Nelson Street within a terrace of similar office buildings, a short distance from Southend City Centre & Southend Central Train Station (Southend Central to London Fenchurch Street line). Being set within the Milton Conservation area, the property is located in an area containing mostly residential built in the
Victorian & Edwardian era.
Accommodation
The premises have been measured on a Net Internal (NIA) basis and the following approximate floor areas calculated: 1 Nelson Street Basement: 663 sq ft (61.60 sq ms) Grd Floor Offices: 776 sq ft (72.24 sq ms) 1st Floor Offices: 332 sq ft (30.82 sq ms) 2nd Floor Offices: 332 sq ft (30.82 sq ms) 3 Nelson Street Basement (Boardroom): 391 sq ft (36.30 sq ms) Grd Floor Offices: 867 sq ft (80.56 sq ms) 1st Floor Offices: 364 sq ft (33.84 sq ms) 2nd Floor Offices: 354 sq ft (32.89 sq ms) 5 Nelson Street Basement: 464 sq ft (43.10 sq ms) Grd Floor Offices: 525 sq ft (48.73 sq ms) 1st Floor Offices: 488 sq ft (45.36 sq ms) 2nd Floor Offices: 347 sq ft (32.26 sq ms) Total: 5,904 sq ft (548.52 sq ms)
Terms
We are instructed to seek offers in the region of £1,550,000 (One Million, Five Hundred & Fifty Thousand Pounds) for the freehold interest in the property, plus VAT if applicable.
Planning
Interested parties are recommended to make their own enquiries with the Local Planning Authority (Southend City Councill – ) to ensure that any proposed use is in accordance with the current planning policy.
Business Rates
The property appears on the 2023 Rating List as Office & Premises with an adopted ratable value of £38,500.
Energy Performance Certificate
The property has an EPC Rating of D-80, which is valid until 28th September 2028.
Viewing Arrangements
Strictly via prior appointment with the sole selling agents, Dedman Gray Commercial. For further information or to arrange a viewing contact: Roy Horton T: E: Mike Gray T: E:
Brochures
Nelson Street, Southend-on-Sea, Essex, SS1
NEAREST STATIONS
Distances are straight line measurements from the centre of the postcode- Southend Central Station0.1 miles
- Southend Victoria Station0.4 miles
- Westcliff Station0.8 miles
Notes
Disclaimer - Property reference DCM230114. The information displayed about this property comprises a property advertisement. Rightmove.co.uk makes no warranty as to the accuracy or completeness of the advertisement or any linked or associated information, and Rightmove has no control over the content. This property advertisement does not constitute property particulars. The information is provided and maintained by Dedman Gray Property Consultants Limited, Thorpe Bay. Please contact the selling agent or developer directly to obtain any information which may be available under the terms of The Energy Performance of Buildings (Certificates and Inspections) (England and Wales) Regulations 2007 or the Home Report if in relation to a residential property in Scotland.
Map data ©OpenStreetMap contributors.




