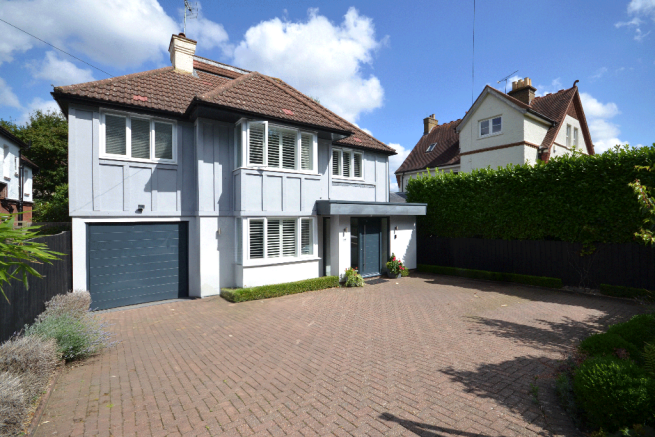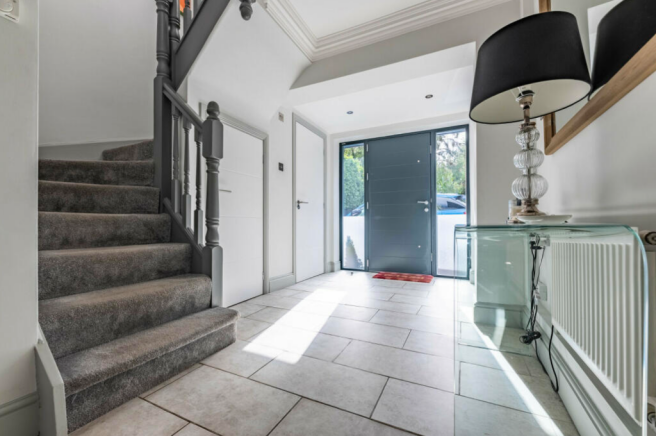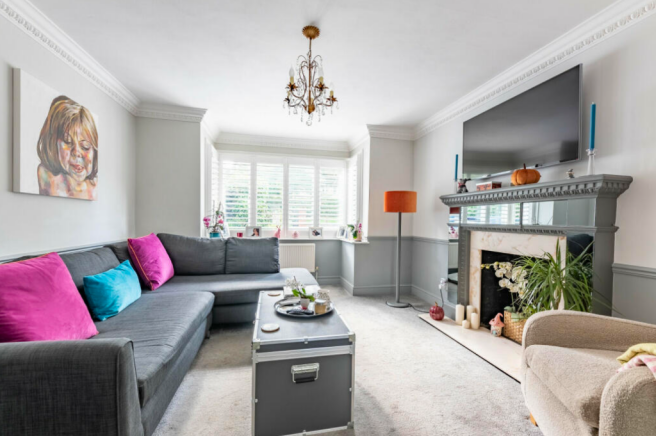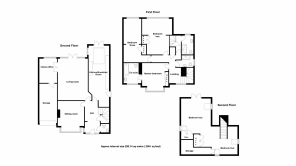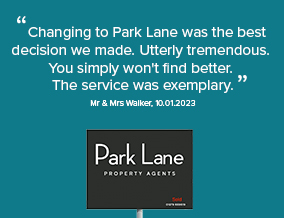
Maze Green Road, Bishop's Stortford, Hertfordshire, CM23

- PROPERTY TYPE
Detached
- BEDROOMS
4
- SIZE
Ask agent
- TENUREDescribes how you own a property. There are different types of tenure - freehold, leasehold, and commonhold.Read more about tenure in our glossary page.
Freehold
Key features
- A contemporary, flexible home situated in a prime location. Maze Green Road is one of the most sought-after roads in Bishops Stortford
- Just a short stroll to the Bishops Stortford College and within the Northgate Primary School catchment area (OFSTED inspection - Outstanding)
- Beautifully presented four- double bedroom home with ample parking and garage
- Rooms are spacious, flow effortlessly, well presented
- Versatile accommodation with Family Room. large Kitchen diner and ground floor Cloakroom
- Bright and airy Master Bedroom with En-suite bathroom
- Additional 3 bedrooms all spacious with versatile layouts
- Sunny aspect and private rear garden
- Location, location, location - Walkable to the town centre and main laine rail with links to London, Cambridge and Stansted Airport. Easy access to M11.
- Motivated vendor, ready to go,
Description
Upon internal viewing you will discover the rooms are spacious with lots of natural light and a flowing layout throughout.
Entrance Hall 14' 11" x 7' 6" (4.56m x 2.31m)
Step through to the welcoming hall and you'll feel completely at home. This light, bright area is presented beautifully and is spacious with windows to the front aspect. There's a built-in coat cupboard and Guest WC to one side. Stairs rise and turn to the first-floor landing. All ground floor rooms are accessed via the hall and the stone flooring is continued into the kitchen.
Kitchen Diner 27' 8" x 9' 4" (8.42m x 2.81m)
This is a very bright room with French doors to the garden and large, glazed ceiling lantern.
The kitchen features a range of contemporary units with a layout that emphasis it's sleek lines, designed to lead the eye through the kitchen and into the lovely, private green space beyond.
You'll find a good selection of cupboards designed to look built-in and additional open shelving to increase the range of storage available. There's an integral dishwasher and spaces for a large fridge freezer and Range cooker. Included is a Rangemaster stainless steel extractor hood and splashback.
The inset sink is modern and sleek with drainer and mixer tap. Part tiled walls and tiled flooring through to the breakfast table. The breakfast dining area is open plan to the kitchen and a good social space with window to the side aspect and French doors to the garden.
Sitting Room 18' 10" x 13' 6" (5.72m x 4.12m)
Step through into the substantially proportioned living room, beautifully presented with lots of naturally light. This spacious room has wall to wall windows and French doors with views over the wonderful garden. Central to the room is the large fireplace with surround and marble hearth complimenting this wonderful family home, double doors open through to an addition sitting room and further doors open into the home office. Feature coving to the celling and carpeted flooring flowing through.
Living Room 15' 10" x 14' 11" (4.84m x 4.57m)
This additional sitting room has a large bay window to the front aspect, fitted with bespoke plantation style blinds. There's a feature fireplace with beautiful surround and marble hearth with inset fire (suitable for a log burner). Carpet continues from living room. This is a versatile room that could be used as a dining room or playroom as required.
Home Office 11' 0" x 8'0" (3.3m x 2.42m)
Double doors open from the Living Room into the home office. Again, this is a versatile room that could have many uses such as a snug, family room, playroom or even a bedroom. The window faces the rear garden and there is a door to access the garage space. Carpeted flooring flowing through.
Downstairs Cloakroom
The cloakroom is presented first class and comprises of a low-level WC, wall mounted wash hand basin with mixer taps. Wall mounted chrome heated towel rail. Complimentary tiled walls and tiled flooring.
First Floor Landing
Staircase rising to the spacious landing area with access to all first-floor rooms, stairs rise again to the 2nd floor landing & bedroom. Carpeted flooring flowing through the area.
Master Bedroom 11' 10" x 10' 5" (3.61m x 3.16m)
This is a spacious room, flooded with natural light due to it being south facing. The large bay window features plantation style blinds. Fitted wardrobes have been positioned to give ample room for a king size bed. Access to an en-suite bathroom. Carpet throughout.
En-Suite Bathroom
Spacious with lots of naturally light. Bath with mixer taps and wall mounted shower over and fitted glass shower screen. Low level WC and vanity wash hand basin with mixer taps and integral storage drawers. Wall mounted chrome heated towel rail and window to the front aspect. Complimentary tiled walls flooring.
Bedroom Two 16' 2" x 12' 2" (4.92m x 3.70m)
A superb king-sized double bedroom with built in double wardrobe, large window overlooking the rear garden and lovely views across the Northwest side of town. Plenty of space for bedroom furniture carpeted flooring flowing through.
Bedroom Three 11' 10" x 10' 4" (3.61m x 2.36m)
Spacious king-sized bedroom which features a wonderful dressing area with built-in double wardrobe. Ample space for additional bedroom furniture. Window to the rear with lovely views across the Northwest side of town. Carpeted flooring
Shower Room
Features a large double walk-in, sleek shower. Wall-hung wash hand basin with mixer taps. Chrome heated towel rail and low-level WC. Fully tiled walls and flooring. Window to the side aspect.
Access to the 2nd floor is via the landing and through to another bathroom and stairs rising to the fourth bedroom.
En Suite to 2nd Floor Bedroom
A well-presented shower room comprising of a large double walk-in and low line contemporary show. Vanity wash hand basin with mixer taps with integral storage drawers and low-level WC. Window to the side aspect. Fully tiled walls flooring.
Bedroom Four 24' 11" x 12' 9" (7.60m x 7.55m)
A wonderful, queen-sized bedroom with ample space for bedroom furniture. This is a bright and airy room with quadruple windows to all aspects. Ample storage with built in cupboards and wardrobes. The room is spacious which allows for a versatile layout and lots of furniture if required. French doors open to a feature Juliette balcony to the rear, with stunning views over the rear garden and Northwest side of town. Carpeted flooring throughout.
Garage 17' 10" x 8' 0" (5.43m 2.42m)
With up and over roller remote control door opening to the internal garage space. A large space with door opening through to the property. The Utility Room is currently housed in the back section of the garage, accessed via the Home Office.
Rear Garden
The rear garden has been thoughtfully designed with a lovely sunny aspect, step out to the large patio entertaining area which sweeps around the rear of the property, space for table and chairs and seating. Mature planting throughout with the main lawn laid to lawn. Path leads to the side access to a wooden gate opening out to the front aspect. This is a private, entertaining space which blends into the greenery beyond.
Agents Note:
The property is situated in a highly desirable residential road and is superbly presented with spacious flowing rooms. A wonderful and spacious kitchen breakfast room, versatile reception rooms and downstairs WC. The Master bedroom with En Suite and additional 3 bedrooms are all very well serviced by an additional two bathrooms. The 2nd floor bedroom is a surprise additional to this lovely home. Landscaped, private rear garden.
Location Location Location
This wonderful property is situated in a prime location in one of the most sought-after roads in Bishops Stortford. Just a short stroll to the Bishops Stortford College and within the Northgate Primary School catchment area. Very close to the Town Centre and Railway Station with high-speed links to London, Cambridge and Stansted Airport. Easy access to M11.
Energy performance certificate - ask agent
Council TaxA payment made to your local authority in order to pay for local services like schools, libraries, and refuse collection. The amount you pay depends on the value of the property.Read more about council tax in our glossary page.
Ask agent
Maze Green Road, Bishop's Stortford, Hertfordshire, CM23
NEAREST STATIONS
Distances are straight line measurements from the centre of the postcode- Bishop's Stortford Station0.8 miles
- Stansted Mountfitchet Station3.0 miles
- Sawbridgeworth Station4.0 miles
About the agent
Park Lane Property Agents should be the only Estate Agent you choose. We pride ourselves on delivering the personal service and area familiarity of a local agent, alongside the prestige and reach of an international name.
All our team live locally, and this has proven to be invaluable when dealing with clients who do not have local knowledge, in many cases our knowledge closes the sale. We pride ourselves on being sales people with a natural way of selling, inspiring the confidence in t
Notes
Staying secure when looking for property
Ensure you're up to date with our latest advice on how to avoid fraud or scams when looking for property online.
Visit our security centre to find out moreDisclaimer - Property reference Parklane2BMazeGreenRoad. The information displayed about this property comprises a property advertisement. Rightmove.co.uk makes no warranty as to the accuracy or completeness of the advertisement or any linked or associated information, and Rightmove has no control over the content. This property advertisement does not constitute property particulars. The information is provided and maintained by Park Lane Property Agents, Bishops Stortford. Please contact the selling agent or developer directly to obtain any information which may be available under the terms of The Energy Performance of Buildings (Certificates and Inspections) (England and Wales) Regulations 2007 or the Home Report if in relation to a residential property in Scotland.
*This is the average speed from the provider with the fastest broadband package available at this postcode. The average speed displayed is based on the download speeds of at least 50% of customers at peak time (8pm to 10pm). Fibre/cable services at the postcode are subject to availability and may differ between properties within a postcode. Speeds can be affected by a range of technical and environmental factors. The speed at the property may be lower than that listed above. You can check the estimated speed and confirm availability to a property prior to purchasing on the broadband provider's website. Providers may increase charges. The information is provided and maintained by Decision Technologies Limited. **This is indicative only and based on a 2-person household with multiple devices and simultaneous usage. Broadband performance is affected by multiple factors including number of occupants and devices, simultaneous usage, router range etc. For more information speak to your broadband provider.
Map data ©OpenStreetMap contributors.
