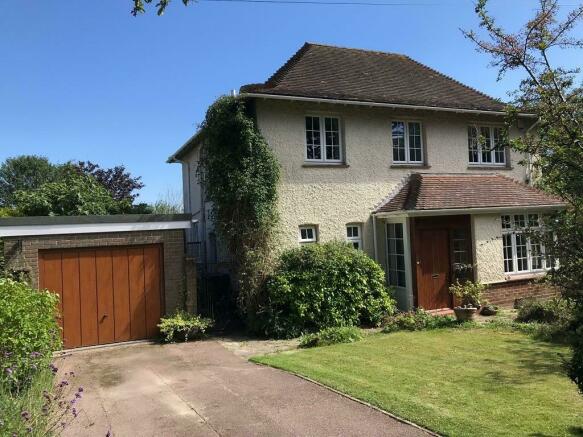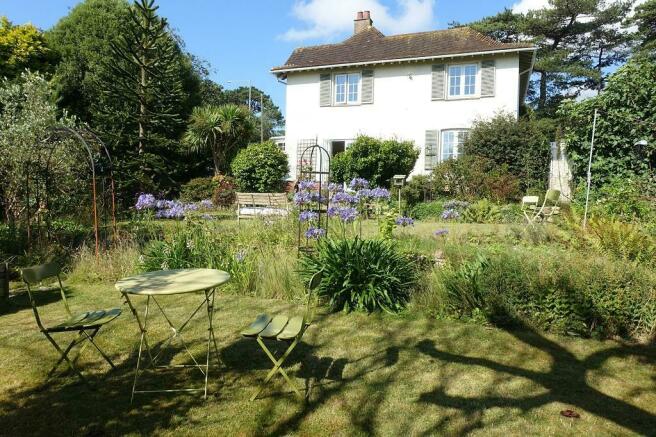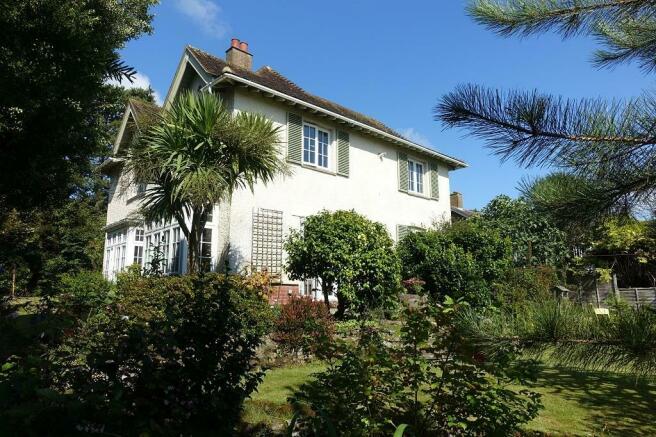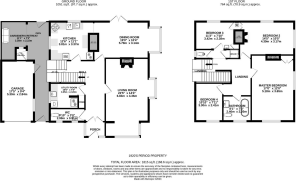
The Green, St. Leonards-On-Sea

- PROPERTY TYPE
House
- BEDROOMS
4
- BATHROOMS
2
- SIZE
Ask agent
- TENUREDescribes how you own a property. There are different types of tenure - freehold, leasehold, and commonhold.Read more about tenure in our glossary page.
Freehold
Key features
- 1920's period property.
- Detached garage.
- Abundance of character.
- Off-road parking.
- Stunning gardens.
- SIts on large plot.
- Gas central heating.
- Potential for building plot.
- Double glazed.
- One for the short list.
Description
For those looking for a period property with character, original features and the wow factor, May Trees will tick the boxes. With off-road parking, a detached garage and beautifully manicured gardens, this property will make a first impression that lasts long after other properties have been forgotten.
There may be future potential for a building plot in the back garden.
Located within walking distance of local shops, schools and both West St Leonards and St Leonards Warrior Square mainline railway stations. Within a few minutes drive of the seafront, Alexandra Park and Hastings town centre.
Dimensions - All dimensions supplied are approximate and to be used for guidance purposes only. They do not form part of any contract. Appliances shown on the floor plan are only included if built-in, integrated or specifically stated. No systems or appliances have been tested.
Hallway - Exposed floor boards.
Alarm control panel.
Leads to;
Living Room - 6.83m max x 4.37m incl bay (22'5" max x 14'4" incl - Bright and light with dual aspect.
Double glazed box bay windows to front and side.
Open fire.
Exposed floor boards.
Dining Room - 5.79m x 3.15m (19'0" x 10'4") - Bright and light with dual aspect.
Double glazed French doors open on to patio and garden.
Box bay double glazed window to side.
Exposed floor boards.
Kitchen - 3.81m max x 3.38m (12'6" max x 11'1") - Bright and light with dual aspect.
Double glazed windows to rear and side.
Built-in double electric oven and grill.
Built-in gas hob.
Plumbing for dish washer.
Space for tall fridge freezer.
Cupboards and work surfaces.
Utility Room - 3.05m x 2.21m (10'0" x 7'3") - Plumbing for washing machine.
Worktops and storage.
Sink.
Double glazed window to side.
Door To Side Of Property - Storage Area by Stairs with door to side of property.
Cloak Room - 3.00m x 0.91m (9'10" x 3'0") - WC with raised high-flush cistern.
Basin
Double glazed windows x 2 to front.
Staircase - From hallway to 1st floor.
Large feature opaque window.
1st Floor Landing - Galleried landing.
Exposed floorboards.
Hatch to boarded loft with pull down ladder.
Bedroom 1 - 5.18m max x 3.66m (17'0" max x 12'0") - Light & bright.
Dual aspect.
Double glazed windows to front and side.
Storage cupboard.
Tiled open-fire place (not used).
Exposed floor boards.
Bedroom 2 - 4.39m x 3.18m (14'5" x 10'5") - Light & bright.
Dual aspect.
Double glazed windows to rear and side.
Storage cupboard.
Exposed floor boards.
Bedroom 3 - 3.43m x 2.39m (11'3" x 7'10") - Double glazed window over rear garden.
Boiler housed in cupboard.
Exposed floor boards.
Wash hand basin.
Shower and WC in entrance to room.
Bedroom 4 - 3.30m x 2.41m (10'10" x 7'11") - Double glazed window to front.
Exposed floor boards.
Family Bathroom - 2.46m x 2.21m (8'1" x 7'3") - Rolled top bath with mixer taps and shower attachment.
WC
Basin
Opaque double glazed window to front.
Outside Front - Front
Off-road parking for two cars.
Detached garage with up & over door.
Side access door and window.
Front garden laid to lawn and mature plants.
Privacy courtesy of mature trees and hedging.
Wrought iron gate leads to side and rear of property.
Gardener's Retreat - Located behind the garage
Covered area to relax and shelter on those rainy days.
Outside WC
Wrought iron gate to rear garden.
Rear Garden - Manicured gardens to 3 sides.
Offering a large degree of seclusion.
Mature plants, trees and hedges.
Fig tree.
Pathways and areas to sit and relax.
Double side gate rear access at bottom of garden.
Summerhouse & glass house.
The "Green Observatory".
Brochures
The Green, St. Leonards-On-SeaBrochureCouncil TaxA payment made to your local authority in order to pay for local services like schools, libraries, and refuse collection. The amount you pay depends on the value of the property.Read more about council tax in our glossary page.
Band: E
The Green, St. Leonards-On-Sea
NEAREST STATIONS
Distances are straight line measurements from the centre of the postcode- St Leonards Warrior Square Station0.6 miles
- West St. Leonards Station0.7 miles
- Hastings Station1.2 miles
About the agent
Home + Castle are a proactive, forward thinking, independent estate agents with years of experience of successfully selling, letting and managing property throughout East Sussex.
Our clients come to rely on our team. We are committed to delivering personal service, regular communication updates and effective negotiation skills that meet your individual requirements and facilitate the sale, the letting or the managing of your property.
Whatever your future plans, you will receive f
Notes
Staying secure when looking for property
Ensure you're up to date with our latest advice on how to avoid fraud or scams when looking for property online.
Visit our security centre to find out moreDisclaimer - Property reference 32542114. The information displayed about this property comprises a property advertisement. Rightmove.co.uk makes no warranty as to the accuracy or completeness of the advertisement or any linked or associated information, and Rightmove has no control over the content. This property advertisement does not constitute property particulars. The information is provided and maintained by Home & Castle, Polegate. Please contact the selling agent or developer directly to obtain any information which may be available under the terms of The Energy Performance of Buildings (Certificates and Inspections) (England and Wales) Regulations 2007 or the Home Report if in relation to a residential property in Scotland.
*This is the average speed from the provider with the fastest broadband package available at this postcode. The average speed displayed is based on the download speeds of at least 50% of customers at peak time (8pm to 10pm). Fibre/cable services at the postcode are subject to availability and may differ between properties within a postcode. Speeds can be affected by a range of technical and environmental factors. The speed at the property may be lower than that listed above. You can check the estimated speed and confirm availability to a property prior to purchasing on the broadband provider's website. Providers may increase charges. The information is provided and maintained by Decision Technologies Limited. **This is indicative only and based on a 2-person household with multiple devices and simultaneous usage. Broadband performance is affected by multiple factors including number of occupants and devices, simultaneous usage, router range etc. For more information speak to your broadband provider.
Map data ©OpenStreetMap contributors.





