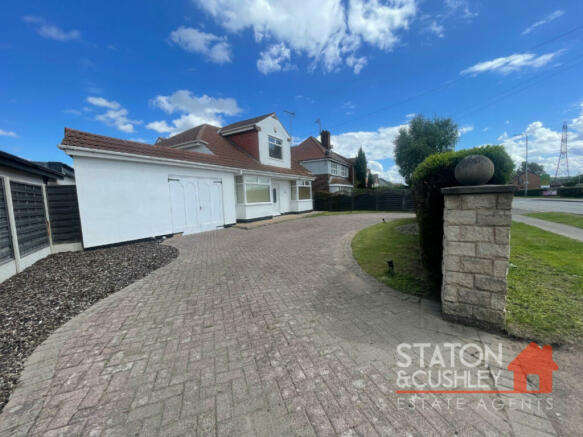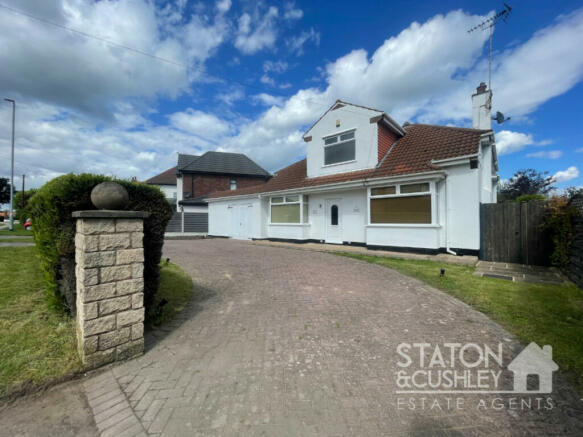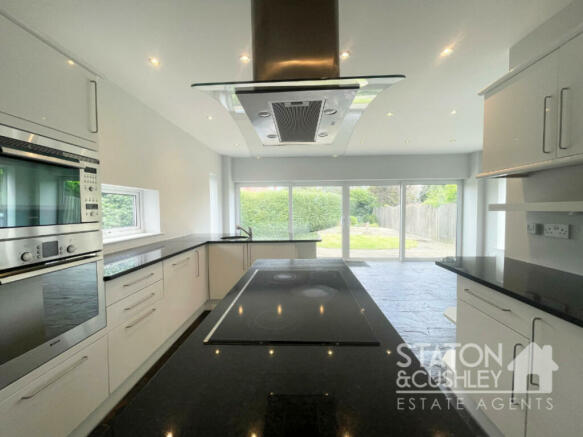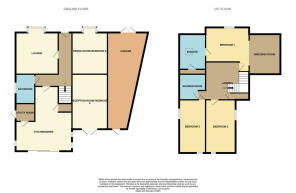Rufford Road, Edwinstowe, NG21

- PROPERTY TYPE
Bungalow
- BEDROOMS
4
- BATHROOMS
3
- SIZE
Ask agent
- TENUREDescribes how you own a property. There are different types of tenure - freehold, leasehold, and commonhold.Read more about tenure in our glossary page.
Freehold
Key features
- - Five Bedrooms
- - Open Plan Kitchen/ Diner
- - Three Bathrooms
- - Dressing Room
- - Front & Rear Gardens
- - Driveway & Garage
- - No Upward Chain
- - Sought After Location
Description
Entrance Hall
UPVC entrance door opening into the entrance hall, newly fitted flooring and radiator.
Kitchen/ Diner
15'9" x 19'0" (4.8m x 5.79m)
UPVC double glazed sliding doors opening out to the rear garden, uPVC double glazed windows facing both sides. Fitted wall and base units with draw units, granite work surfaces, centre island with ceramic hob and extractor over. Inset sink with mixer tap, integrated oven, microwave, fridge/ freezer and dishwasher. Slate flooring with underfloor heating, downlight and spotlights.
Utility Room
6'9" x 7'2" (2.06m x 2.18m)
UPVC stable door opening out to the rear garden, work surface, space for washing machine and dryer. Slate flooring with underfloor heating.
Lounge
10'6" x 14'0" (3.2m x 4.27m)
UPVC double glazed bay window facing the front, newly fitted flooring and radiator.
Dining Room/ Bedroom 5
14'10" x 10'11" (4.52m x 3.33m)
UPVC double glazed bay window facing the front, newly fitted flooring and radiator.
Reception/ Bedroom 4
14'10" x 10'11" (4.52m x 3.33m)
UPVC double glazed French doors opening out to the rear garden, newly fitted flooring and radiator.
Bathroom
6'5" x 8'5" (1.96m x 2.57m)
UPVC double glazed window facing the side, fitted bath, vanity unit with top mounted sink, low level WC with additional storage cupboards and radiator.
Landing
Double glazed velux window, glass balustrade, additional storage and radiator.
Bedroom 1
10'4" x 10'6" (3.15m x 3.2m)
UPVC double glazed window facing the front, opening through to the dressing room and ensuite bathroom. Radiator.
Ensuite
9'7" x 11'8" (2.92m x 3.56m)
Double glazed velux window, panelled bath, vanity unit with top mounted sink, low level WC, additional dressing space, storage and shelving. Radiator.
Bedroom 2
9'6" x 15'11" (2.9m x 4.85m)
UPVC double glazed windows facing the side and rear and radiator.
Bedroom 3
9'5" x 15'11" (2.87m x 4.85m)
UPVC double glazed windows facing the rear and side and radiator.
Shower Room
5'9" x 9'7" (1.75m x 2.92m)
Double glazed velux window, walk-in shower with mains shower, vanity unit with top mounted sink, low level WC and heated towel rail.
- COUNCIL TAXA payment made to your local authority in order to pay for local services like schools, libraries, and refuse collection. The amount you pay depends on the value of the property.Read more about council Tax in our glossary page.
- Ask agent
- PARKINGDetails of how and where vehicles can be parked, and any associated costs.Read more about parking in our glossary page.
- Yes
- GARDENA property has access to an outdoor space, which could be private or shared.
- Yes
- ACCESSIBILITYHow a property has been adapted to meet the needs of vulnerable or disabled individuals.Read more about accessibility in our glossary page.
- Ask agent
Rufford Road, Edwinstowe, NG21
NEAREST STATIONS
Distances are straight line measurements from the centre of the postcode- Shirebrook Station6.2 miles
About the agent
Our founder Danielle Rawlinson has been working within the property
industry since 2008 and has successfully helped people with their
property needs in and around Mansfield and surrounding areas.
Finding the perfect person for your property and happily handing over
keys to hundreds of homeowners is what we thrive on.
Founder and managing director Danielle Rawlinson is a locally renowned estate agent. Helping thousands of buyers and sellers over the years to find
Industry affiliations

Notes
Staying secure when looking for property
Ensure you're up to date with our latest advice on how to avoid fraud or scams when looking for property online.
Visit our security centre to find out moreDisclaimer - Property reference RX289547. The information displayed about this property comprises a property advertisement. Rightmove.co.uk makes no warranty as to the accuracy or completeness of the advertisement or any linked or associated information, and Rightmove has no control over the content. This property advertisement does not constitute property particulars. The information is provided and maintained by Staton & Cushley, Mansfield. Please contact the selling agent or developer directly to obtain any information which may be available under the terms of The Energy Performance of Buildings (Certificates and Inspections) (England and Wales) Regulations 2007 or the Home Report if in relation to a residential property in Scotland.
*This is the average speed from the provider with the fastest broadband package available at this postcode. The average speed displayed is based on the download speeds of at least 50% of customers at peak time (8pm to 10pm). Fibre/cable services at the postcode are subject to availability and may differ between properties within a postcode. Speeds can be affected by a range of technical and environmental factors. The speed at the property may be lower than that listed above. You can check the estimated speed and confirm availability to a property prior to purchasing on the broadband provider's website. Providers may increase charges. The information is provided and maintained by Decision Technologies Limited. **This is indicative only and based on a 2-person household with multiple devices and simultaneous usage. Broadband performance is affected by multiple factors including number of occupants and devices, simultaneous usage, router range etc. For more information speak to your broadband provider.
Map data ©OpenStreetMap contributors.




