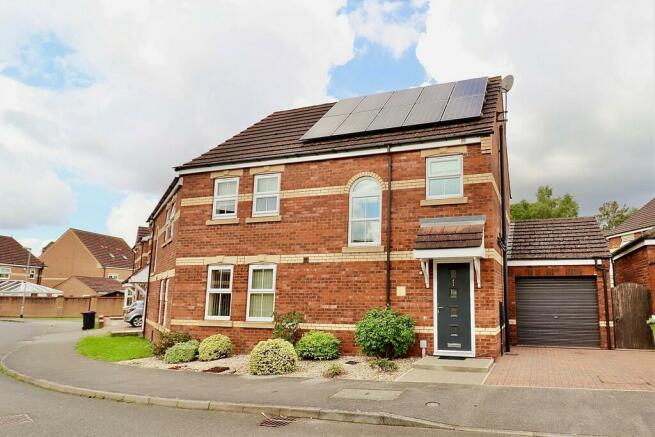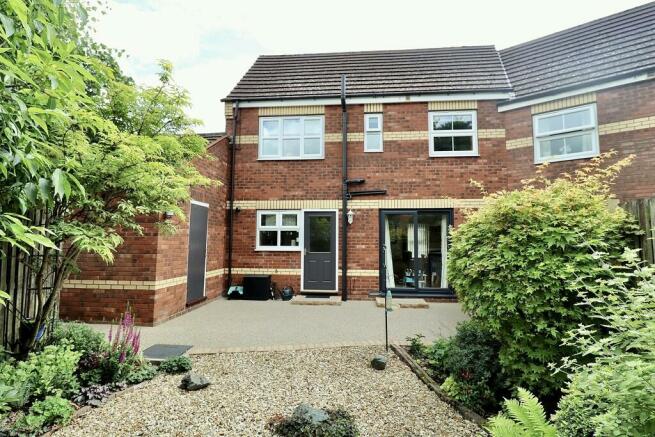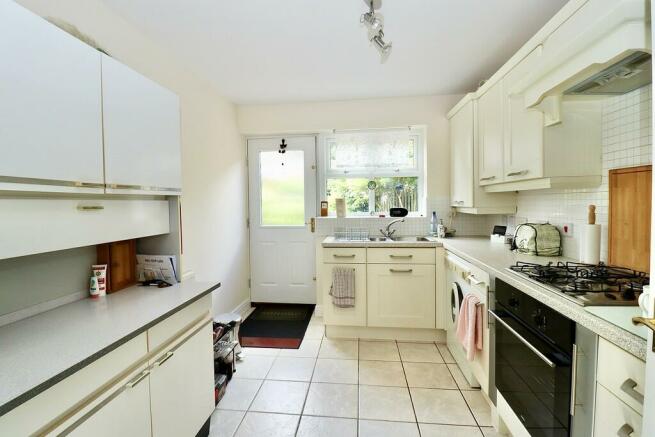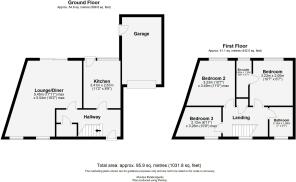
The Furlongs, Market Rasen
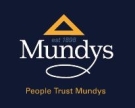
- PROPERTY TYPE
Semi-Detached
- BEDROOMS
3
- BATHROOMS
2
- SIZE
Ask agent
- TENUREDescribes how you own a property. There are different types of tenure - freehold, leasehold, and commonhold.Read more about tenure in our glossary page.
Freehold
Key features
- OWNED SOLAR PANELS WITH FEED IN TARRIF
- NO ONWARD CHAIN
- Modern Composite Doors & Electric Garage Door
- Beautiful Low Maintenance Garden
- Popular & Quiet Estate Location
- Walking Distance From Town Centre
- Close to Good Schools
- Easy Access onto A46
- Council Tax Band B - West Lindsey District Council
- EPC Energy Rating - B
Description
LOCATION Market Rasen is a thriving Market Town situated on the edge of the Lincolnshire Wolds with the added benefit of a train station and bus services providing regular links to larger Towns and City networks. The Town is renowned for its Golf Course and Racecourse and also has a wonderful range of local independent retail outlets, regular markets in the cobbled market square, various restaurants, boutique hotel and guesthouses, public houses, library, health care providers and good local schooling; Primary Schooling - Market Rasen C of E Primary (Ofsted Graded 'Good'), Secondary Schooling - De Aston School (Ofsted Graded 'Good').
SERVICES
All mains services available. Gas central heating. Solar panels (owned).
ENTRANCE HALL Having composite entrance door, oak-effect LVT flooring, staircase to the First Floor, doors to all principal Ground Floor rooms, ceiling light point and radiator.
KITCHEN 8' 9" x 12' 0" (2.69m x 3.68m) , having a range of fitted units to base level with contrasting work surfaces above, tiled upstands, inset stainless steel sink unit, four ring gas hob with extractor hood above, integral Amica electric fan oven, further complementing units to eye-level, corner unit housing the gas-fired central heating boiler, spaces for a fridge, washing machine and breakfast table, radiator, ceiling light point, tiled flooring, uPVC window overlooking the rear garden and door to the rear elevation.
WC 4' 10" x 2' 9" (1.48m x 0.84m) , having tiled flooring, radiator, WC, corner wash hand basin with tiled upstands, vanity mirror, ceiling light point and extractor.
LOUNGE/DINER 14' 2" x 12' 0" (4.33m x 3.67m) PLUS 10' 11" x 7' 9" (3.33m x 2.37m) , a spacious and flexible living room with uPVC sliding doors to the rear garden, oak-effect LVT flooring, two radiators, two uPVC windows to the front elevation and two ceiling light points.
FIRST FLOOR LANDING Having large uPVC feature window to the front elevation, oak-effect laminate flooring, airing cupboard, doors to all principal First Floor rooms, ceiling light point and ceiling loft access hatch with pull down loft ladder.
FAMILY BATHROOM 7' 6" x 5' 7" (2.31m x 1.71m) , having tiled flooring, radiator, frosted uPVC window to the front elevation, panelled bath with shower handset, wash hand basin, WC, part-tiled walls, extractor, ceiling light point and vanity mirror.
BEDROOM ONE 11' 2" x 10' 4" (3.41m x 3.16m) , having oak-effect laminate flooring, radiator, ceiling light point, uPVC window to the rear elevation and door to the En-Suite.
EN-SUITE 9' 1" x 2' 9" (2.77m x 0.84m) , having part-tiled walls, tiled flooring, frosted uPVC window to the rear elevation, WC, wash hand basin, vanity mirror, radiator, extractor, ceiling light point and additional recessed downlight above the enclosed shower cubicle with bi-folding entrance door and direct feed shower.
BEDROOM TWO 11' 1" x 10' 0" (3.40m x 3.07m) , having oak-effect laminate flooring, radiator, ceiling light point and uPVC window to the rear elevation.
BEDROOM THREE 9' 3" x 8' 8" (2.82m x 2.66m) , having oak-effect laminate flooring, radiator, ceiling light point and two uPVC windows to the front elevation.
OUTSIDE To the front of the property there is a block paved driveway leading in turn to the Garage, resin pathways, a gated side accessway leading to the Rear Garden and the rear entrance door, a pebble finished area and shrubs.
The rear garden has a large resin patio area that can be accessed via the sliding doors in the Lounge/Diner and enjoys an outlook over the beautifully presented pebble-finished formal garden with well-stocked flowerbeds and borders.
GARAGE 8' 9" x 16' 8" (2.68m x 5.10m) , with electric roller door, power, lighting and side courtesy door leading into the Rear Garden.
Brochures
BROCHURECouncil TaxA payment made to your local authority in order to pay for local services like schools, libraries, and refuse collection. The amount you pay depends on the value of the property.Read more about council tax in our glossary page.
Band: B
The Furlongs, Market Rasen
NEAREST STATIONS
Distances are straight line measurements from the centre of the postcode- Market Rasen Station0.6 miles
About the agent
Mundys are a multi practice independently owned Estate Agency specialising in house sales, residential letting and commercial property within Market Rasen and the surrounding areas.
We are dedicated to offering our customers the highest quality service and strongly believe in helping you through the entire selling process from start to finish.
If you have a property to sell or let in Market Rasen or the surrounding area speak to a
Notes
Staying secure when looking for property
Ensure you're up to date with our latest advice on how to avoid fraud or scams when looking for property online.
Visit our security centre to find out moreDisclaimer - Property reference 102125028068. The information displayed about this property comprises a property advertisement. Rightmove.co.uk makes no warranty as to the accuracy or completeness of the advertisement or any linked or associated information, and Rightmove has no control over the content. This property advertisement does not constitute property particulars. The information is provided and maintained by Mundys, Market Rasen. Please contact the selling agent or developer directly to obtain any information which may be available under the terms of The Energy Performance of Buildings (Certificates and Inspections) (England and Wales) Regulations 2007 or the Home Report if in relation to a residential property in Scotland.
*This is the average speed from the provider with the fastest broadband package available at this postcode. The average speed displayed is based on the download speeds of at least 50% of customers at peak time (8pm to 10pm). Fibre/cable services at the postcode are subject to availability and may differ between properties within a postcode. Speeds can be affected by a range of technical and environmental factors. The speed at the property may be lower than that listed above. You can check the estimated speed and confirm availability to a property prior to purchasing on the broadband provider's website. Providers may increase charges. The information is provided and maintained by Decision Technologies Limited.
**This is indicative only and based on a 2-person household with multiple devices and simultaneous usage. Broadband performance is affected by multiple factors including number of occupants and devices, simultaneous usage, router range etc. For more information speak to your broadband provider.
Map data ©OpenStreetMap contributors.
