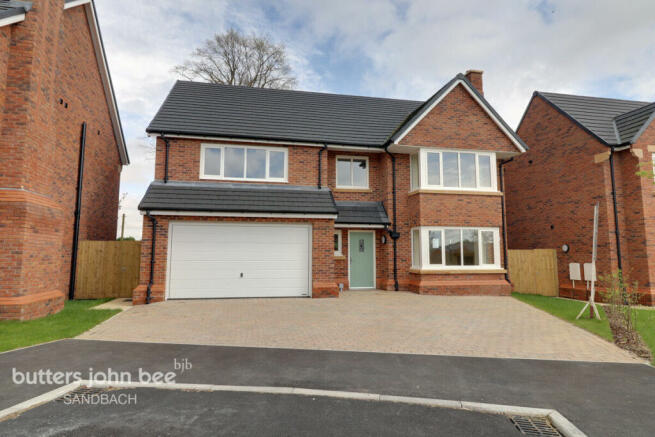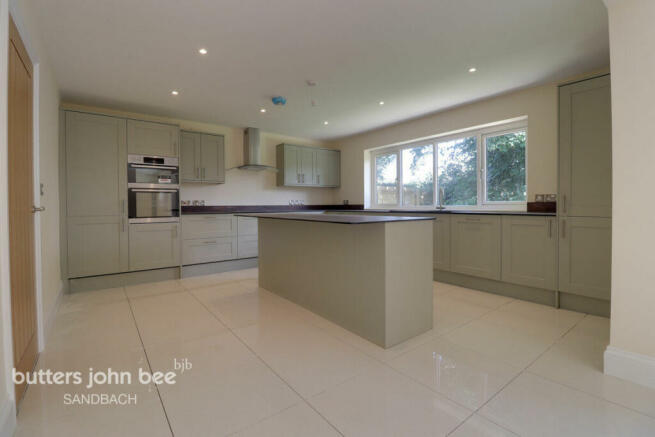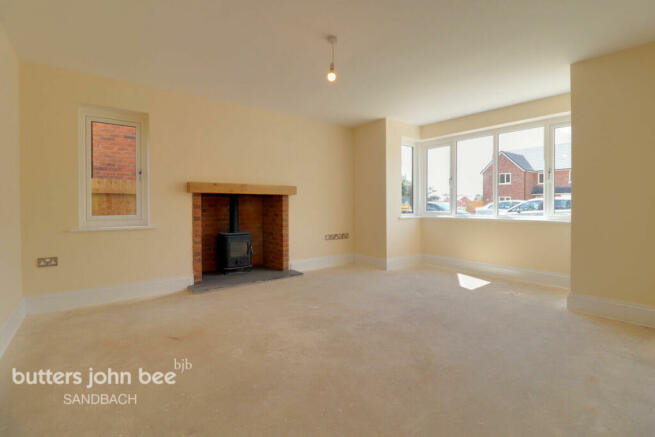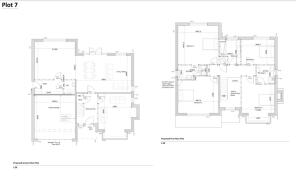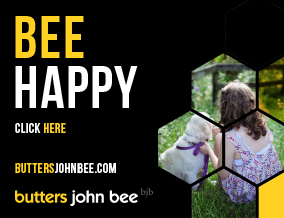
Luscott Close, Haslington

- PROPERTY TYPE
Detached
- BEDROOMS
4
- BATHROOMS
3
- SIZE
Ask agent
- TENUREDescribes how you own a property. There are different types of tenure - freehold, leasehold, and commonhold.Read more about tenure in our glossary page.
Freehold
Key features
- Detached luxury family home.
- Spacious open plan living.
- Fully fitted kitchen, including built-in major appliances.
- Luxury carpets & flooring included.
- Underfloor heating, zone controlled.
- Log burner in lounge.
- Private rear garden with patio area.
- Electric car charging point.
- Ultrafast Full Fibre broadband (1000Mbps).
- ICW 10 Year Insurance backed Warranty.
Description
The development benefits from excellent road and rail connections with junction 17 of the M6 motorway being approximately 3 miles away to the east and Crewe main line rail station approximately 4 miles to the west.
The property is finished to an extremely high specification throughout which includes a superb generous sized fully fitted kitchen including built-in appliances and a feature central island (seats 4), extending to a spacious open plan family & dining area. French doors open on to the private rear garden. The home features modern stylish bathrooms and ensuites with spacious shower enclosures. The family home has been well thought out offering four double bedrooms, a sizeable open plan kitchen/dining/family room – perfect for entertaining and family life! – plus a separate luxury lounge. It is well positioned to ensure privacy.
The home is entered via the front door giving access to a bright and airy galleried entrance hall, from which the stairs can be found leading to the first floor. Downstairs rooms are accessed from this central space.
• The living room is located at the front of the property to the right of the entrance hall. It features a wide bay window to the front and a feature fireplace with fully operational log burner. It has ample plug sockets, TV point and is hardwired for LAN.
• The open plan kitchen/dining/family room can be found at the rear of the property having French doors opening out to the rear private garden. A very impressive bright and spacious open-plan space featuring large format porcelain tiling to the floor which is warmed by underfloor heating. It has ample plug sockets, TV point and is hardwired for LAN. The spacious shaker-style kitchen has a modern layout, generous number of units, built-in dishwasher, fridge-freezer, double electric oven, and a 5-ring ceramic hob. The appliances have been carefully chosen for both quality and energy efficiency.
• The generous utility room and WC are located off the kitchen. The utility room features stainless steel sink and services are in place for a washing machine and tumble dryer.
• To the first floor there are four double bedrooms, two of which have ensuite shower rooms together with a family bathroom located off the main landing.
• The generous master bedroom is situated at the rear of the property and has its own ensuite featuring high quality porcelain tiling and sanitaryware.
• Both the master bedroom and bedroom 3, located at the rear of the property, have views over open countryside.
• Externally the property is positioned with a private rear garden backing on to open countryside. A block-paved driveway to the front provides parking for several vehicles, and leads to an attached double garage with power, light and an electric car charging point.
Haslington is a lovely, thriving village, with several high-quality pubs, eateries and takeaways, a private café at the centre of the village, a butcher, bakery and two convenience stores, a hairdresser and separate barber shop. The village also has a doctor’s surgery, primary school, and a well-regarded members’ golf club. There are some excellent walks in the local countryside close to hand.
Education in the area is of a very high standard with excellent private and state options available. Sandbach town centre is located approximately 2 miles away offering shopping facilities including one of the few Waitrose supermarkets in the area. On Thursdays there is a thriving market dating back to Elizabethan times. Good recreational and social facilities to suit most needs are also an appealing factor.
Butters John Bee is the seller's agent for this property. Your conveyancer is legally responsible for ensuring any purchase agreement fully protects your position. We make detailed enquiries of the seller to ensure the information provided is as accurate as possible. Please inform us if you become aware of any information being inaccurate.
Entrance Hall
Composite entrance door opening into the entrance hall. Double glazed windows to front elevation. Telephone point. Stairs to the first floor. Doors to all rooms. Understairs storage cupboard.
Living Room
Lounge 4.042m x 5.132m into bay
Double glazed window to the side and bay window to front elevations. TV aerial point. Telephone point. Fireplace having wooden mantle and wood burning stove.
Kitchen/Diner/Family Room
Dining/Family Room
4.369m x 6.619m
Double glazed windows to the rear and side elevations. French windows to the rear garden.
Kitchen
4.987m x 4.432m
Range of wall, base and drawer units with work surfaces over incorporating a 1.5 bowl composite sink unit with drainer and mixer tap. Integrated fridge freezer. Integrated double electric fan oven, five ring ceramic hob and extractor canopy over. Integrated dishwasher. Double glazed window to the rear elevation.
Utility Room
3.415m x 1.663m
Wall mounted gas central heating boiler. Base units with work surfaces over incorporating a stainless steel single drainer sink unit with mixer tap. Space and plumbing for a washing machine. Space for dryer. Door into:-
Downstairs WC
1.670m x 1.285m
Two piece suite comprising a low level wc with push button and a vanity wash hand basin with mixer tap and storage cupboard below.
First Floor Landing
Doors to all rooms. Radiator. Inset spotlighting. Storage cupboard housing the hot water cylinder. Double glazed window to the front elevation.
Master Bedroom
4.624m x 4.818m
Double glazed window to the rear elevation. Radiator. TV aerial point. Door into:-
Ensuite Shower Room 1
1.672m x 3.400m
Three piece suite comprising a low level wc with push button, pedestal wash hand basin with mixer tap and a shower cubicle having rainfall shower over. Inset spotlighting. Double glazed frosted window to the side elevation. Shaver point. Half tiled walls and tiled flooring. Heated towel rail.
Ensuite Shower Room 2
2.181m x 2.177m
Three piece suite comprising a low level wc with push button, pedestal wash hand basin with mixer tap and a shower cubicle having rainfall shower over. Inset spotlighting. Shaver point. Half tiled walls and tiled flooring. Heated towel rail.
Bedroom Two
4.291m x 4.028m
Double glazed bay window to the front elevation. Radiator. TV aerial point. Door into:-
Bedroom Three
4.389m x 4.848m
Double glazed window to the rear elevation. Radiator. TV aerial point.
Bedroom Four
2.955m x 3.996m
Double glazed to the front elevation. Radiator. TV aerial point.
Double Garage
4.880m x 5.202m
Up and over door to the front. Power and lighting. EV charging point.
Family Bathroom
3.154m x 2.527m
Three piece suite comprising a low level wc with push button, vanity wash hand basin with mixer tap and storage cupboard below, paneled bath with mixer tap and rainfall shower over. Double glazed frosted window to the front elevation. Shaver point. Half tiled walls and tiled flooring. Heated towel rail.
Externally
Block paved driveway providing ample off road parking leading to an integral garage. Paved pathway leading to an access gate providing access to the rear garden. The rear garden is mainly laid to lawn with a paved patio area. Fenced and hedged boundaries. Outside light. Outside tap.
Disclaimer
Butters John Bee Estate Agents also offer a professional, ARLA accredited Lettings and Management Service. If you are considering renting your property in order to purchase, are looking at buy to let or would like a free review of your current portfolio then please call the Lettings Branch Manager on the number shown above.
Butters John Bee Estate Agents is the seller's agent for this property. Your conveyancer is legally responsible for ensuring any purchase agreement fully protects your position. We make detailed enquiries of the seller to ensure the information provided is as accurate as possible. Please inform us if you become aware of any information being inaccurate.
Brochures
Brochure 1Energy performance certificate - ask agent
Council TaxA payment made to your local authority in order to pay for local services like schools, libraries, and refuse collection. The amount you pay depends on the value of the property.Read more about council tax in our glossary page.
Ask agent
Luscott Close, Haslington
NEAREST STATIONS
Distances are straight line measurements from the centre of the postcode- Crewe Station2.3 miles
- Sandbach Station3.1 miles
- Alsager Station3.8 miles
About the agent
butters john bee Sandbach is location on the High Street. Whether you would like to buy, sell, rent or let residential or commercial property, we are the local property specialists for you. Give us a call 8am-10pm or visit us in branch Monday to Saturday.
Our office enjoys a prominent high street location overlooking the historic cobbled square with its well known medieval Saxon crosses and a variety of bespoke retailers, coffee shops, res
Industry affiliations



Notes
Staying secure when looking for property
Ensure you're up to date with our latest advice on how to avoid fraud or scams when looking for property online.
Visit our security centre to find out moreDisclaimer - Property reference 0907_BJB090702636. The information displayed about this property comprises a property advertisement. Rightmove.co.uk makes no warranty as to the accuracy or completeness of the advertisement or any linked or associated information, and Rightmove has no control over the content. This property advertisement does not constitute property particulars. The information is provided and maintained by Butters John Bee, Sandbach. Please contact the selling agent or developer directly to obtain any information which may be available under the terms of The Energy Performance of Buildings (Certificates and Inspections) (England and Wales) Regulations 2007 or the Home Report if in relation to a residential property in Scotland.
*This is the average speed from the provider with the fastest broadband package available at this postcode. The average speed displayed is based on the download speeds of at least 50% of customers at peak time (8pm to 10pm). Fibre/cable services at the postcode are subject to availability and may differ between properties within a postcode. Speeds can be affected by a range of technical and environmental factors. The speed at the property may be lower than that listed above. You can check the estimated speed and confirm availability to a property prior to purchasing on the broadband provider's website. Providers may increase charges. The information is provided and maintained by Decision Technologies Limited.
**This is indicative only and based on a 2-person household with multiple devices and simultaneous usage. Broadband performance is affected by multiple factors including number of occupants and devices, simultaneous usage, router range etc. For more information speak to your broadband provider.
Map data ©OpenStreetMap contributors.
