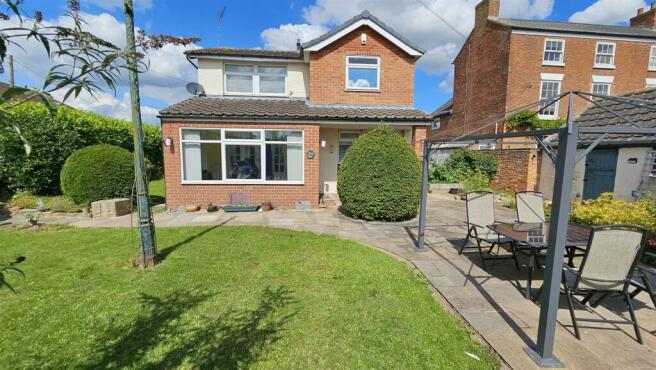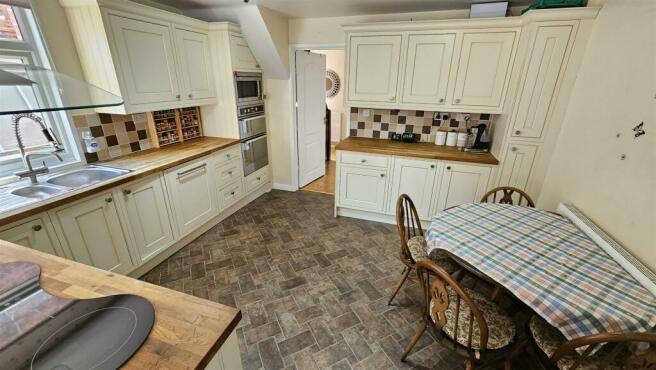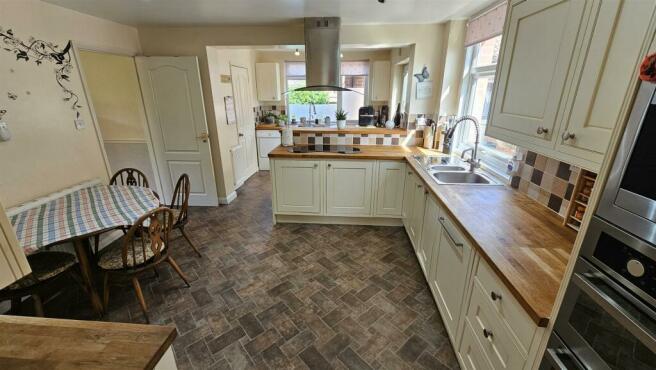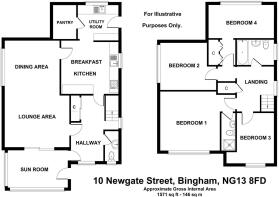
Newgate Street, Bingham

- PROPERTY TYPE
Detached
- BEDROOMS
4
- BATHROOMS
2
- SIZE
Ask agent
- TENUREDescribes how you own a property. There are different types of tenure - freehold, leasehold, and commonhold.Read more about tenure in our glossary page.
Freehold
Description
A most unique and exciting property combining central location with generously proportioned family size accommodation, this extended property sits centrally on its plot with tended gardens to all sides but, without doubt, the unique feature is the range of outbuildings that once belonged to the former farmhouse of the neighbouring property. Perfect for those requiring additional storage, hobby rooms or with the potential for the creation of a Home Office working space.
The house provides an interesting layout including a lovely Garden Room to the front enjoying a southerly facing aspect over the landscaped and private garden to the front, a light and airy Dining Lounge, fabulous Breakfast Kitchen with Utility Area and a separate Pantry, with the Cloakroom and W.C. completing the ground floor accommodation. The hallway is perfect for the growing family due to the deep and useful cupboards.
To the first floor are the four Double Bedrooms, all having built-in storage, the main bedroom enjoying a high quality en-suite shower room, with a beautiful bathroom servicing the other three double bedrooms,
Situated on a fully enclosed corner plot, which ensures plenty of suntraps in which to enjoy the daily sunshine, there is a lawned garden to the front which is enhanced by the large patio area; perfect for those who enjoy al fresco dining during those balmy summer evenings. The outbuildings add plenty of charm and also plenty of potential for those looking for a project to further enhance their current use as storage... what will you do?
Accessed from Gillotts Close via an electric security gate, there is ample block paved parking for numerous vehicles and a wider than average garage with electric roller shutter door.
Within the Centre of the Town is Bingham Market Place with its range of shops. Carnarvon, Robert Miles and Toothill Schools catering for all school age groups are also extremely popular and highly regarded due to their Ofsted reports.
Bingham enjoys a wonderful range of supermarkets and independent shops, eateries, coffee house, public houses with a market held every Thursday. There is also a medical centre, pharmacies, dentists, leisure centre and a library. Should a shopping trip to the larger towns be the ‘order of the day’ Bingham has direct rail links to Nottingham and Grantham and bus routes to Nottingham and the surrounding villages.
A double glazed entrance door into the
Spacious Sun Room - 3.96m x 2.29m (13'0 x 7'6) - with double glazed windows to the front and a central heating radiator. A door into the
Hallway - 4.37m x 3.20m (14'4 x 10'6) - with stairs to the first floor, a central heating radiator, solid wood flooring, twin storage cupboards and access to the Cloakroom, the Dining Lounge and the Breakfast Kitchen
Extended Breakfast Kitchen - 3.81m x 3.58m (12'6 x 11'9) - with Butcher's block effect surfaces to three sides with drawers and cupboards under. Wall mounted cupboard units. Four ring electric hob with feature extractor hood over. Double oven with microwave over. Integrated dishwasher. One and a half bowl inset stainless steel sink unit with detacheable swanhead mixer tap. Recessed spot lights. Tile effect flooring and central heating radiator.
Utility Area - 2.74m x 2.29m (9'0 x 7'6) - with single drainer sink and plumbing for washing machine. Double glazed door to the side leading to the large sun-trap patio area. Plumbing for both washing machine and dryer. Central heating radiator.
Pantry - 2.29m x 1.52m (7'6 x 5'0) - a useful shelved area for additional storage and space for a Fridge Freezer.
Dining Lounge - 7.16m x 3.66m (23'6 x 12'0) - with double glazed windows overlooking the Garden Room and the side elevation, central heating radiators and a door returning to the hallway
Cloakroom - Off the hallway, and fitted with a two piece white suite comprising a low level W.C., wash basin, double glazed obscure glass window and a chrome towel radiator.
Landing - 2.95m x 2.44m (9'8 x 8'0) - with a double glazed window and a central heating radiator.
Bedroom 1 - 3.96m x 3.76m (13'0 x 12'4) - with a central heating radiator and a double glazed window to the front. Built-in and mirror fronted sliding door wardrobes.
Fully Tiled En-Suite Shower Room - of a boutique hotel quality, with a power shower and fitments including both Rain Water and separate handset, low level flush W.C. with concealed cistern, wash hand basin and towel radiator. Mirror fronted and recessed cupboard.
Bedroom 2 - 3.35m x 3.15m (11'0 x 10'4) - with a central heating radiator and a double glazed window to the side.
Family Bathroom - with a three piece suite comprising a 'P' shaped and panelled bath with mixer tap, screen and shower over with both Rain Water and handset fitting, a low flush W.C. with concealed cistern and a wash hand basin set within a vanity unit with illuminated mirror above. Double glazed window to the side elevation and a central heating radiator. Tiled walls and wood effect flooring.
Bedroom 3 - 3.66m x 2.44m (12'0 x 8'0) - with a central heating radiator and a double glazed window to the front. Wardrobe recess.
Bedroom 4 - 4.32m x 2.13m (14'2 x 7'0) - with a central heating radiator and a double glazed window to the rear. Built in wardrobes within a lobby area.
Outside - Front & Side - Following recent landscaping, the spacious and very private front garden is now fully enclosed for those with children and is the perfect space for those who enjoy al fresco dining during those balmy summer evenings or for children's sporting / soft play area. To the right hand side is a further private sun-trap area for the morning coffee and breakfast whilst a side garden to the left enjoys the setting sun. Secure and gated pedestrian access leads from the front into the Market Place. The sunny patio area is the perfect focal point of the garden. There are outbuildings that could be converted to a home office or an annexe subject to planning!
.
Outside - Rear - The property enjoys a private and blockpaved courtyard driveway that is tucked away from the road behind a roling front gate; which, in turn, leads to the GARAGE, with additional off-street parking for 5 vehicles. An electric roller shutter door provides access to the Garage to which there is also a side door.
Brochures
BrochureCouncil TaxA payment made to your local authority in order to pay for local services like schools, libraries, and refuse collection. The amount you pay depends on the value of the property.Read more about council tax in our glossary page.
Band: E
Newgate Street, Bingham
NEAREST STATIONS
Distances are straight line measurements from the centre of the postcode- Bingham Station0.1 miles
- Aslockton Station2.3 miles
- Radcliffe (Notts) Station3.5 miles
About the agent
Welcome to HAMMOND Property Services - the friendly and local estate agent covering The Market Town of Bingham and the South East villages of Nottingham through the Office within Bingham Market Place.
Established since 1988, the company specialises in property sales & lettings and has grown to be one of the most respected independent agents in the areas covered. This has been achieved through superior customer service, the most experienced local knowledge, a dedicated team willing to ta
Industry affiliations

Notes
Staying secure when looking for property
Ensure you're up to date with our latest advice on how to avoid fraud or scams when looking for property online.
Visit our security centre to find out moreDisclaimer - Property reference 32544408. The information displayed about this property comprises a property advertisement. Rightmove.co.uk makes no warranty as to the accuracy or completeness of the advertisement or any linked or associated information, and Rightmove has no control over the content. This property advertisement does not constitute property particulars. The information is provided and maintained by HAMMOND Property Services, Bingham. Please contact the selling agent or developer directly to obtain any information which may be available under the terms of The Energy Performance of Buildings (Certificates and Inspections) (England and Wales) Regulations 2007 or the Home Report if in relation to a residential property in Scotland.
*This is the average speed from the provider with the fastest broadband package available at this postcode. The average speed displayed is based on the download speeds of at least 50% of customers at peak time (8pm to 10pm). Fibre/cable services at the postcode are subject to availability and may differ between properties within a postcode. Speeds can be affected by a range of technical and environmental factors. The speed at the property may be lower than that listed above. You can check the estimated speed and confirm availability to a property prior to purchasing on the broadband provider's website. Providers may increase charges. The information is provided and maintained by Decision Technologies Limited.
**This is indicative only and based on a 2-person household with multiple devices and simultaneous usage. Broadband performance is affected by multiple factors including number of occupants and devices, simultaneous usage, router range etc. For more information speak to your broadband provider.
Map data ©OpenStreetMap contributors.





