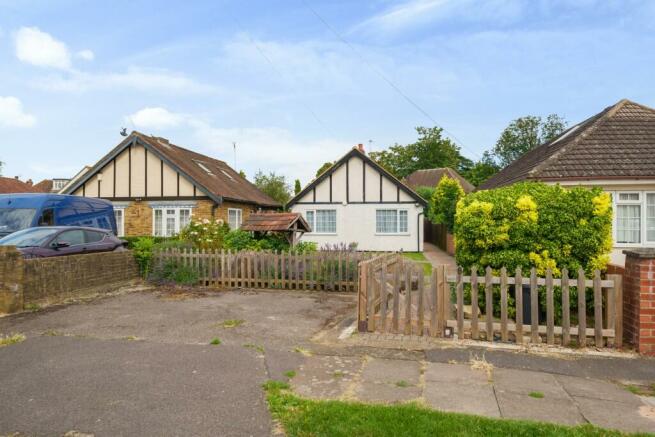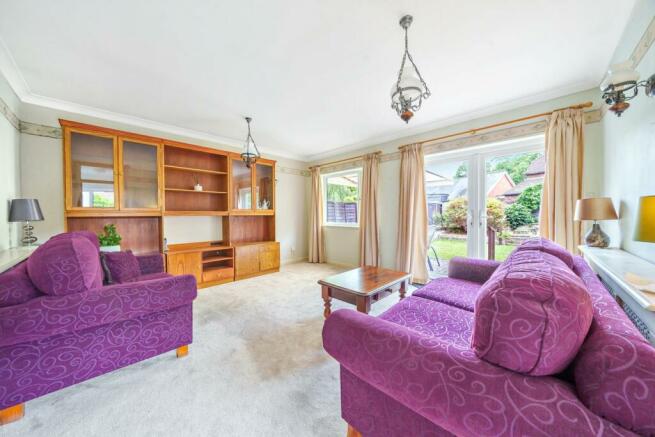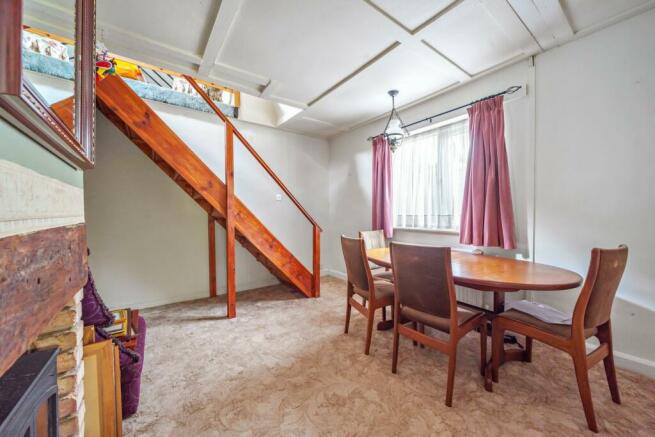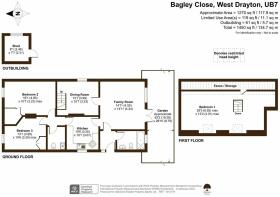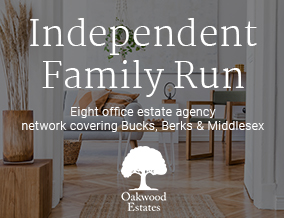
Bagley Close, West Drayton, UB7
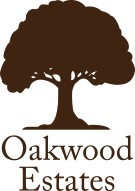
- PROPERTY TYPE
Bungalow
- BEDROOMS
3
- BATHROOMS
2
- SIZE
Ask agent
- TENUREDescribes how you own a property. There are different types of tenure - freehold, leasehold, and commonhold.Read more about tenure in our glossary page.
Freehold
Key features
- Freehold
- Council tax band E (£2,027 p/yr)
- No Chain
- Detached
- 3 double bedrooms
- Two Receptions
- Two Bathrooms
- Driveway parking
- Front & Rear Gardens
- Cul de sac location
Description
Oakwood Estates is thrilled to introduce this charming detached chalet bungalow to the market, offering three spacious double bedrooms, two inviting reception rooms, and two modern bathrooms. With the added benefit of being chain-free, this property is a fantastic opportunity for prospective buyers. Nestled in a serene cul-de-sac, the bungalow provides a peaceful and tranquil living environment. Its convenient location allows for easy access to West Drayton High Street, where residents can enjoy a plethora of local amenities, schools, and the convenience of West Drayton Train Station, offering the Crossrail/Elizabeth Line service. This property is an ideal home for those seeking a comfortable and well-connected lifestyle. Don't miss this chance to make this delightful chalet bungalow your own!
Upon entering the property through the welcoming hallway, you are greeted by French doors leading to both the bathroom and the inviting family room. The family room boasts ample space and offers a pleasant view of the rear garden through its window. It also features a door leading out to the patio, along with a pendant and wall-mounted lighting, providing a cosy ambience. The room allows for flexible furniture arrangement, with carpeted flooring adding to its comfort. From the family room, you can access the well-appointed kitchen, which enjoys a side aspect view. The kitchen is equipped with a mix of wall-mounted and base shaker kitchen units, complemented by a sink and drainer with a practical mixer tap. Cooking needs are met by a four-ring gas hob with an extractor fan above and an oven below. The kitchen also includes designated spaces for a washing machine, dishwasher, and fridge/freezer, all set on tiled flooring. Next to the kitchen, you'll find the elegant dining room, featuring a side aspect window that bathes the space in natural light. Pendant lighting and a charming feature fireplace further enhance the room's allure, creating an ideal setting for a dining table and chairs. A staircase leads gracefully to the first floor from this room, with soft carpet underfoot. Moving on to the bedrooms on the ground floor, bedroom three offers a delightful view of the front aspect through its window. This room is adorned with pendant lighting and a built-in wardrobe, providing ample storage. There's plenty of space for a king-size bed and bedside tables, all comfortably laid on carpeted flooring. Similarly, bedroom two boasts good size and enjoys a front view through its window. It offers pendant lighting, a built-in wardrobe, and sufficient space for a king-size bed and bedside tables, all set on a soft carpet. The property also offers a shower room on the ground floor, featuring a side aspect window and accommodating a convenient shower cubicle, a hand wash basin with a mixer tap, and a low-level WC. Additionally, there is a bathroom with a rear aspect window, housing a relaxing bath with a shower attachment, a low-level WC, and a handwash basin.
Moving up to the first floor, you'll find bedroom one, which enjoys a lovely view of the side aspect through its windows. This generously sized room offers enough space to accommodate a king-size bed and even has the potential to be divided into two separate rooms, providing versatile options for its use.
Front of House
The property offers driveway parking for two cars to the front, with the possibility of expanding the parking area if desired. A charming picket fence, accompanied by a gate, guides you to a beautifully block-paved path that leads to both the front and side of the property. As you walk along the path, you'll notice a well-maintained lawned area and a lovely display of mature plantings, adding a touch of natural beauty to the surroundings. Among the enchanting features is a delightful wishing well, adding an element of whimsy and character to the property's frontage.
Rear Garden
The back garden boasts a spacious and well-maintained lawned area, complemented by raised flower beds on either side, adding a splash of colour and greenery to the landscape. For added convenience, a garden shed is present, offering ample storage space. The garden also includes a generously sized patio area, perfect for outdoor gatherings and relaxation. Additionally, there is convenient access from the rear garden back to the front of the property, enhancing the overall functionality and ease of movement within the home.
Tenure
Freehold
Council tax band
E (£2,027 p/yr)
Mobile Coverage
5G voice and data
Internet Speed
Ultrafast
Plot/Land Area
0.10 Acres (397.00 Sq.M.)
Area
West Drayton is a suburban town located in the London Borough of Hillingdon in West London, England. It is located approximately 15 miles west of central London and is situated near the M4 and M25 motorways, providing easy access to the rest of London and the surrounding areas. West Drayton is a vibrant and diverse area, with a range of local shops, restaurants, and amenities. The town centre has undergone significant redevelopment in recent years, with new shops, cafes, and public spaces, making it a popular destination for residents and visitors alike. The town also benefits from excellent transport links, with West Drayton train station providing regular services to London Paddington in just 20 minutes. The town is also located near Heathrow Airport, making it an ideal location for those who frequently travel for work or pleasure. West Drayton is a popular location for families, with several primary and secondary schools in the area. The town also has a range ...
Transport
West Drayton Rail Station - 0.46 miles
London Heathrow Airport - 2.14 miles
Uxbridge Underground Station - 3 miles
Schools
West Drayton Academy - 0.19 miles
Laurel Lane Primary School - 0.33 miles
St Catherine Catholic Primary School - 0.38 miles
St Martin's Church of England Primary School - 0.43 miles
The Skills Hub - 0.58 miles
Cherry Lane Primary School - 0.59 miles
St Matthew's CofE Primary School - 0.66 miles
plus many more
Brochures
Brochure 1Brochure 2Council TaxA payment made to your local authority in order to pay for local services like schools, libraries, and refuse collection. The amount you pay depends on the value of the property.Read more about council tax in our glossary page.
Ask agent
Bagley Close, West Drayton, UB7
NEAREST STATIONS
Distances are straight line measurements from the centre of the postcode- West Drayton Station0.4 miles
- Iver Station1.6 miles
- Hayes & Harlington Station2.2 miles
About the agent
In 2008, amidst the global financial crisis, Josh Godfrey saw a gap in the market for a fresh and innovative estate agency and subsequently Oakwood Estates was formed - initially working out of his fathers garage in Latchmoor Way, Gerrards Cross.
His brother, Edward Godfrey, joined forces with him in 2010 and over the years the multi-award winning business has grown into a network of 8 High St branches located across Buckinghamshire, Berksh
Notes
Staying secure when looking for property
Ensure you're up to date with our latest advice on how to avoid fraud or scams when looking for property online.
Visit our security centre to find out moreDisclaimer - Property reference 26516291. The information displayed about this property comprises a property advertisement. Rightmove.co.uk makes no warranty as to the accuracy or completeness of the advertisement or any linked or associated information, and Rightmove has no control over the content. This property advertisement does not constitute property particulars. The information is provided and maintained by Oakwood Estates, West Drayton. Please contact the selling agent or developer directly to obtain any information which may be available under the terms of The Energy Performance of Buildings (Certificates and Inspections) (England and Wales) Regulations 2007 or the Home Report if in relation to a residential property in Scotland.
*This is the average speed from the provider with the fastest broadband package available at this postcode. The average speed displayed is based on the download speeds of at least 50% of customers at peak time (8pm to 10pm). Fibre/cable services at the postcode are subject to availability and may differ between properties within a postcode. Speeds can be affected by a range of technical and environmental factors. The speed at the property may be lower than that listed above. You can check the estimated speed and confirm availability to a property prior to purchasing on the broadband provider's website. Providers may increase charges. The information is provided and maintained by Decision Technologies Limited.
**This is indicative only and based on a 2-person household with multiple devices and simultaneous usage. Broadband performance is affected by multiple factors including number of occupants and devices, simultaneous usage, router range etc. For more information speak to your broadband provider.
Map data ©OpenStreetMap contributors.
