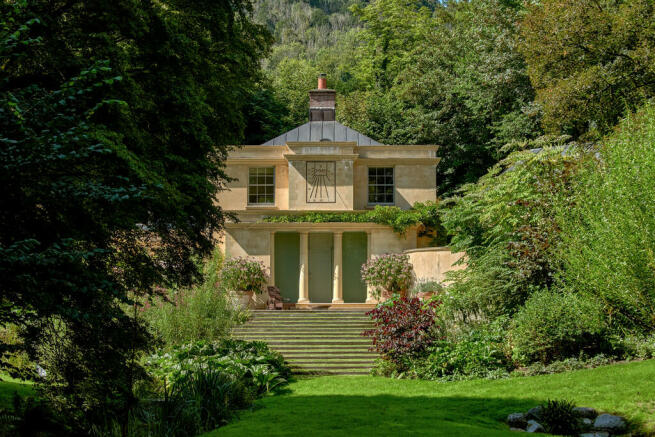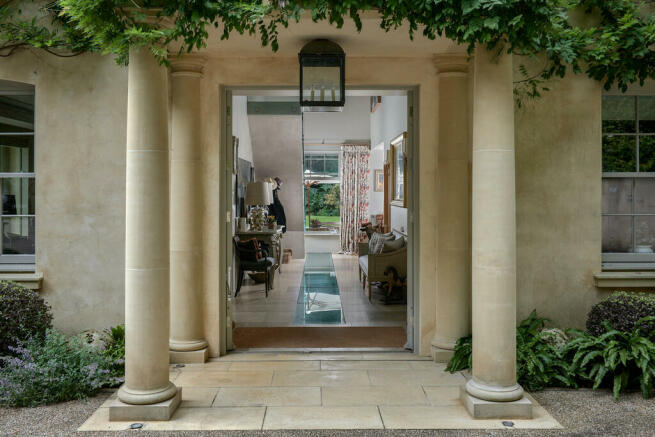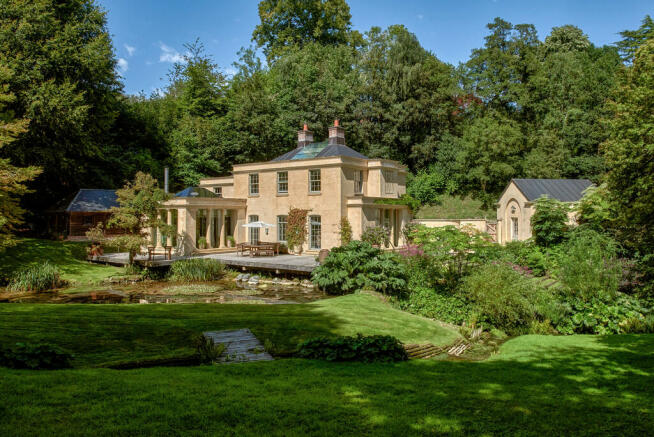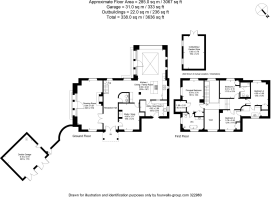Steep, Petersfield, Hampshire

- PROPERTY TYPE
Detached
- BEDROOMS
4
- BATHROOMS
3
- SIZE
3,067 sq ft
285 sq m
- TENUREDescribes how you own a property. There are different types of tenure - freehold, leasehold, and commonhold.Read more about tenure in our glossary page.
Freehold
Key features
- Impressive Reception Hall with Underfloor Rill
- Drawing Room and Study/Snug
- Spacious Kitchen/Dining/Family Room, Cloakroom & Utility/Boot Room
- Galleried Landing, Principal Bedroom Suite with Bathroom and Walk-in Wardrobe
- Guest Bedroom with En Suite Shower Room, Two Further Bedrooms with Jack & Jill Shower Room
- Private Gated Driveway, Parking & Detached Double Garage
- Outbuilding/Garden Store, Extensive Outdoor Decked Entertaining Areas
- Stunning Landscaped Gardens and Grounds
- Water Gardens, Waterfalls, Stream and Woodland
- In all Approximately 3.3 Acres (1.33 ha)
Description
Approached beneath a covered portico, double doors open to an impressive double height reception hall with exposed stone walls, an imposing staircase with glazed balustrade and galleried landing above and a particular feature of the property, an exposed rill - located beneath tinted safety glass tiling - which flows beneath the hallway. The hallway also offers a large picture window which retracts into the ceiling above, thus providing direct access to the gardens.
Located off the reception hall, the drawing room is both comfortable and elegant with a magnificent stone fireplace, sash windows with window shutters and large floor to ceiling glass picture windows overlooking the attractive gardens with central door opening to an outside terrace with cascading grassed steps beyond descending to the gardens below.
The study / snug can be accessed from both the reception hall or the kitchen and is another comfortable room with a stone fireplace, curved ceiling coving, wall mounted recessed television / computer monitor and 'inverted' wood panelling on the walls, which was specifically designed to be a modern-day twist on the more conventional wood panelled walls of old.
The spacious kitchen / breakfast / family room is another particular feature of the property and is ideally designed and orientated for both entertaining and relaxing. With large glass picture windows providing extensive garden views and a glazed ceiling lantern, the room very much conveys an outside/inside feel, but equally with a corner 'floating' woodburning stove, it also makes for a cosy Winter's retreat. The kitchen area, with its large central island, is of contemporary design and functionality, with a range of modern appliances, a retractable 'window' to the utility / boot room next door, suspended trio of statement extractor fans, fitted bar and a Zaha Habib designed kitchen tap, shaped like a swan.
On the first floor, the generously proportioned and sumptuous principal bedroom suite with luxurious ensuite bathroom and walk-in wardrobe offers delightful, elevated views across the water gardens below. A glazed galleried landing from the top of the cantilevered main staircase leads to the remaining bedrooms which comprise a guest bedroom with ensuite shower room and two further double bedrooms which both have access to a Jack and Jill shower room.
OUTSIDE The property is approached via a long tree-lined driveway, through an electronic gate and on through light woodland, catching glimpses through the trees of the stunning gardens, as the driveway sweeps round to an extensive parking area to the front of the house and the detached double garage.
An extensive raised southerly-facing decked area, adjacent to the rear of the property, provides the ideal environment for entertaining, relaxing or simply to admire and appreciate the unique surroundings The Waterhouse affords. Rising steps to the side of the house provide access to a detached outbuilding / garden store and an elevated, grassed BBQ / dining terrace.
A large sundial adorns the easterly elevation of the property, below which is a further section of timber decking with shallow, rising stone steps leading to the garage and attractive descending lawned steps leading down to the stream, ponds, gardens and woodland beyond.
The beautifully landscaped gardens and grounds are quite exceptional, providing an oasis of privacy, calm and tranquility with the backdrop of flowing water, cascading waterfalls, attractive ponds all served from the Ashford Stream, interspersed by various lawned 'islands' and areas of light woodland. In all, the gardens and grounds extend to approximately 3.3 Acres (1.33 ha).
SITUATION The Waterhouse enjoys a quiet and peaceful location at the foothills of the beautiful and much admired Ashford Hangers, yet within easy reach of the attractive market town of Petersfield. The property is also located within the South Downs National Park in the pretty village of Steep, which is a highly sought after village approximately 2 miles from Petersfield and is probably best known as the home of Bedales School and Dunhurst Prep School. The village has a church, thriving primary school, tennis and cricket clubs as well as The Harrow pub and The Cricketers Inn. Petersfield has a comprehensive range of facilities including Waitrose and a mainline station with train services to London Waterloo in just over an hour. The area is particularly blessed with an excellent range of schools including Bedales as already mentioned, Churcher's College, Ditcham Park and, in the state sector, TPS and Bohunt. The A3 at Petersfield provides good regional transport links to the M25 and beyond and the larger centres of Winchester, Guildford and Chichester are all within reasonable driving distance, as are the harbours and creeks of the South Coast. There are a number of good footpaths and bridleways in the surrounding area including the South Downs Way, Hangers Way and Sussex Border Path.
VIDEO LINK /9fcfdb3a49?share=copy
Brochures
The Waterhouse Br...Council TaxA payment made to your local authority in order to pay for local services like schools, libraries, and refuse collection. The amount you pay depends on the value of the property.Read more about council tax in our glossary page.
Band: G
Steep, Petersfield, Hampshire
NEAREST STATIONS
Distances are straight line measurements from the centre of the postcode- Petersfield Station1.7 miles
- Liss Station2.5 miles
About the agent
Wilson Hill are an independent regional estate agency partnership, based in the heart of the South Downs National Park, specialising in residential sales across Hampshire and West Sussex. The Partners have over 60 years experience of selling properties in the region, and pride themselves on delivering the highest quality of service to buyers and sellers.
Notes
Staying secure when looking for property
Ensure you're up to date with our latest advice on how to avoid fraud or scams when looking for property online.
Visit our security centre to find out moreDisclaimer - Property reference 101014000923. The information displayed about this property comprises a property advertisement. Rightmove.co.uk makes no warranty as to the accuracy or completeness of the advertisement or any linked or associated information, and Rightmove has no control over the content. This property advertisement does not constitute property particulars. The information is provided and maintained by Wilson Hill, Petersfield. Please contact the selling agent or developer directly to obtain any information which may be available under the terms of The Energy Performance of Buildings (Certificates and Inspections) (England and Wales) Regulations 2007 or the Home Report if in relation to a residential property in Scotland.
*This is the average speed from the provider with the fastest broadband package available at this postcode. The average speed displayed is based on the download speeds of at least 50% of customers at peak time (8pm to 10pm). Fibre/cable services at the postcode are subject to availability and may differ between properties within a postcode. Speeds can be affected by a range of technical and environmental factors. The speed at the property may be lower than that listed above. You can check the estimated speed and confirm availability to a property prior to purchasing on the broadband provider's website. Providers may increase charges. The information is provided and maintained by Decision Technologies Limited. **This is indicative only and based on a 2-person household with multiple devices and simultaneous usage. Broadband performance is affected by multiple factors including number of occupants and devices, simultaneous usage, router range etc. For more information speak to your broadband provider.
Map data ©OpenStreetMap contributors.




